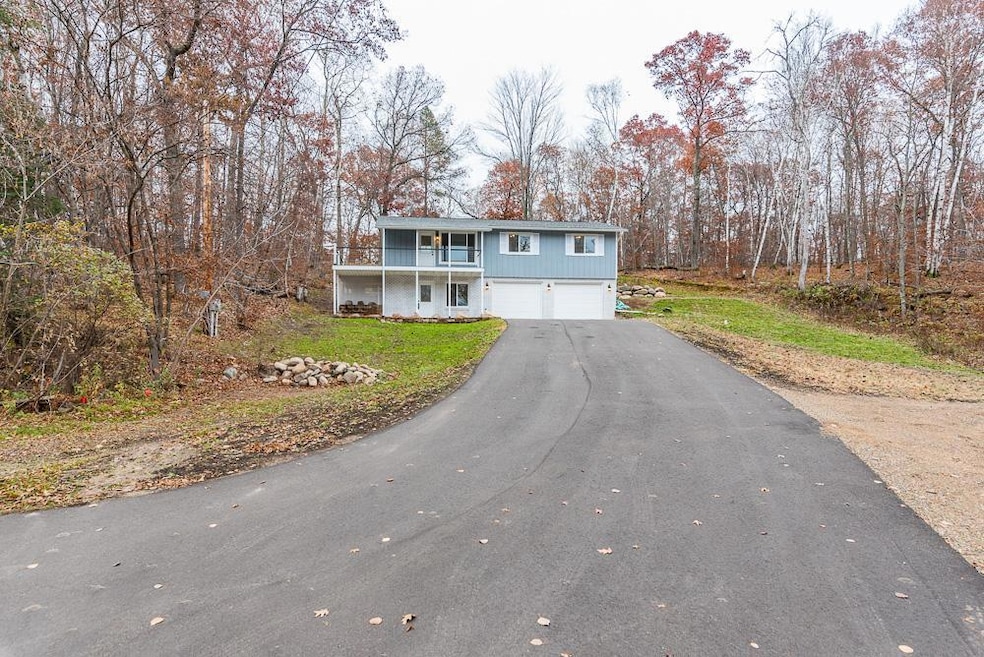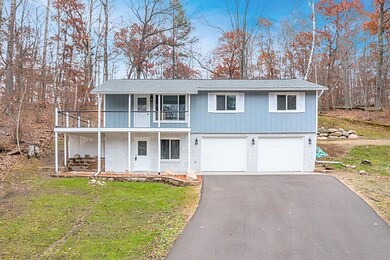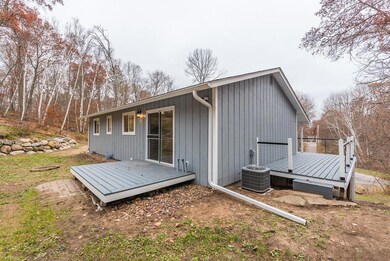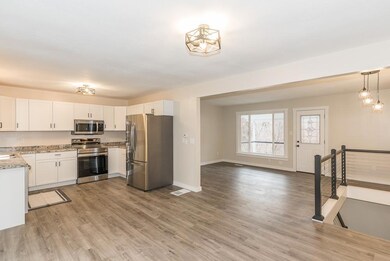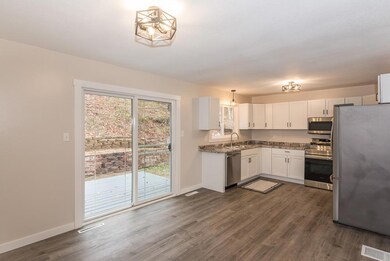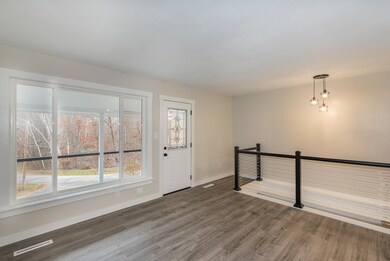
11525 Birchcrest Dr Brainerd, MN 56401
Highlights
- No HOA
- Living Room
- Forced Air Heating and Cooling System
- 2 Car Attached Garage
- 1-Story Property
About This Home
As of February 2024Welcome to this captivating home nestled on a private lot, offering tranquility and modern living. As you drive up you will notice immediately the updated landscaping, new driveway, roof, decking and cable railing. Step inside and be greeted by an updated kitchen boasting new appliances and cabinets. The main bath showcases new cabinet with double sinks, while the lower bath is a true oasis with impeccable new tiled shower. You will notice new flooring throughout the home and beautiful staircase which features cable railing. The garage has been insulated. Relax and entertain on either the front or back deck. The upper back yard offers plenty of space for a firepit, playground, or for outdoor games.
Home Details
Home Type
- Single Family
Est. Annual Taxes
- $934
Year Built
- Built in 1973
Lot Details
- 0.53 Acre Lot
- Lot Dimensions are 110x184x150x179
Parking
- 2 Car Attached Garage
- Tuck Under Garage
- Insulated Garage
Home Design
- Flex
Interior Spaces
- 1-Story Property
- Living Room
- Basement
Kitchen
- Range
- Microwave
- Dishwasher
Bedrooms and Bathrooms
- 3 Bedrooms
Laundry
- Dryer
- Washer
Utilities
- Forced Air Heating and Cooling System
- 200+ Amp Service
- Private Water Source
- Sand Point Well
- Well
- Septic System
Community Details
- No Home Owners Association
- Briarwood Subdivision
Listing and Financial Details
- Assessor Parcel Number 81170651
Ownership History
Purchase Details
Home Financials for this Owner
Home Financials are based on the most recent Mortgage that was taken out on this home.Purchase Details
Home Financials for this Owner
Home Financials are based on the most recent Mortgage that was taken out on this home.Purchase Details
Home Financials for this Owner
Home Financials are based on the most recent Mortgage that was taken out on this home.Purchase Details
Home Financials for this Owner
Home Financials are based on the most recent Mortgage that was taken out on this home.Purchase Details
Purchase Details
Map
Similar Homes in Brainerd, MN
Home Values in the Area
Average Home Value in this Area
Purchase History
| Date | Type | Sale Price | Title Company |
|---|---|---|---|
| Certificate Of Transfer | -- | -- | |
| Warranty Deed | $258,000 | None Listed On Document | |
| Deed | $100,000 | -- | |
| Grant Deed | $98,000 | -- | |
| Warranty Deed | $99,000 | -- | |
| Warranty Deed | $50,000 | -- |
Mortgage History
| Date | Status | Loan Amount | Loan Type |
|---|---|---|---|
| Open | $206,400 | New Conventional |
Property History
| Date | Event | Price | Change | Sq Ft Price |
|---|---|---|---|---|
| 02/02/2024 02/02/24 | Sold | $258,000 | -1.9% | $171 / Sq Ft |
| 12/26/2023 12/26/23 | Pending | -- | -- | -- |
| 11/29/2023 11/29/23 | Price Changed | $262,900 | -1.9% | $174 / Sq Ft |
| 11/16/2023 11/16/23 | For Sale | $267,900 | 0.0% | $177 / Sq Ft |
| 11/16/2023 11/16/23 | Pending | -- | -- | -- |
| 11/08/2023 11/08/23 | For Sale | $267,900 | +167.9% | $177 / Sq Ft |
| 04/18/2023 04/18/23 | Sold | $100,000 | 0.0% | $66 / Sq Ft |
| 03/27/2023 03/27/23 | Pending | -- | -- | -- |
| 03/25/2023 03/25/23 | For Sale | $100,000 | +2.0% | $66 / Sq Ft |
| 12/22/2017 12/22/17 | Sold | $98,000 | -1.9% | $97 / Sq Ft |
| 12/01/2017 12/01/17 | Pending | -- | -- | -- |
| 10/30/2017 10/30/17 | For Sale | $99,900 | +1.9% | $99 / Sq Ft |
| 10/04/2017 10/04/17 | Off Market | $98,000 | -- | -- |
| 09/25/2017 09/25/17 | For Sale | $99,900 | +1.9% | $99 / Sq Ft |
| 09/24/2017 09/24/17 | Off Market | $98,000 | -- | -- |
| 09/05/2017 09/05/17 | Price Changed | $99,900 | -9.1% | $99 / Sq Ft |
| 07/27/2017 07/27/17 | Price Changed | $109,900 | -3.5% | $109 / Sq Ft |
| 06/27/2017 06/27/17 | For Sale | $113,900 | -- | $113 / Sq Ft |
Tax History
| Year | Tax Paid | Tax Assessment Tax Assessment Total Assessment is a certain percentage of the fair market value that is determined by local assessors to be the total taxable value of land and additions on the property. | Land | Improvement |
|---|---|---|---|---|
| 2024 | $962 | $174,600 | $52,900 | $121,700 |
| 2023 | $934 | $188,000 | $62,500 | $125,500 |
| 2022 | $946 | $153,500 | $36,700 | $116,800 |
| 2021 | $978 | $126,700 | $35,600 | $91,100 |
| 2020 | $866 | $124,900 | $34,000 | $90,900 |
| 2019 | $796 | $110,800 | $31,800 | $79,000 |
| 2018 | $704 | $106,000 | $30,200 | $75,800 |
| 2017 | $610 | $72,087 | $21,346 | $50,741 |
| 2016 | $562 | $54,200 | $12,300 | $41,900 |
| 2015 | $550 | $50,400 | $11,900 | $38,500 |
| 2014 | $263 | $51,400 | $12,000 | $39,400 |
Source: NorthstarMLS
MLS Number: 6456985
APN: 811040010030009
- 1526 14th Ave NE
- 16137 Ahrens Hill Rd
- 1102 Q St NE
- 1323 M St NE
- 919 O St NE
- 1403 9th Ave NE
- 1412 8th Ave NE
- 1222 9th Ave NE
- 923 11th Ave NE
- 17157 Yellow Brick Rd
- 14320 Buley Ave
- 10047 Cove Pointe Rd
- 712 7th Ave NE
- 920 4th Ave NE
- 616 4th Ave NE
- 16153 Chestnut Dr
- 3AC Liberty Ln
- 1028 Terrace Ave
- 205 1st Ave NE
- 2723 Oak St
