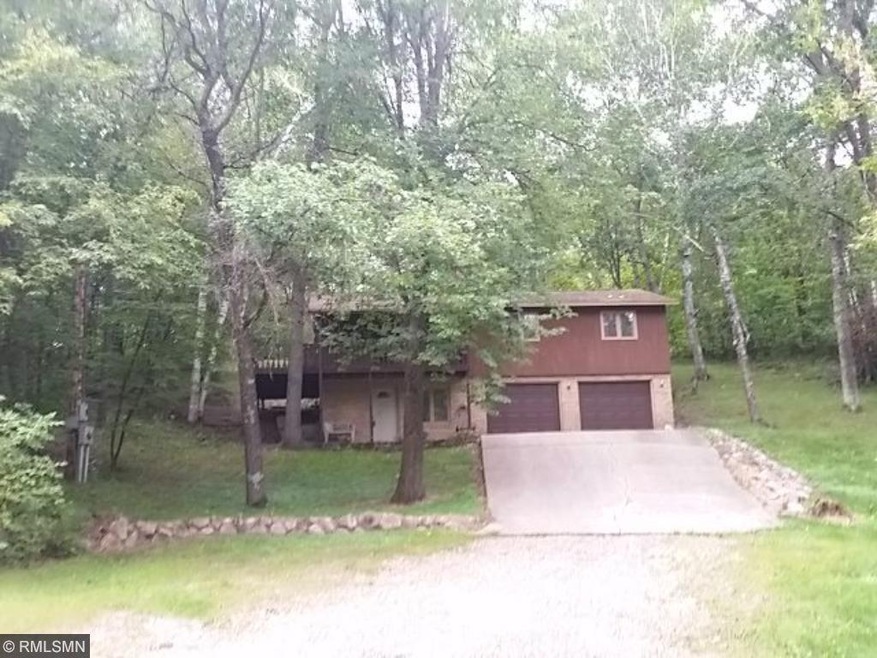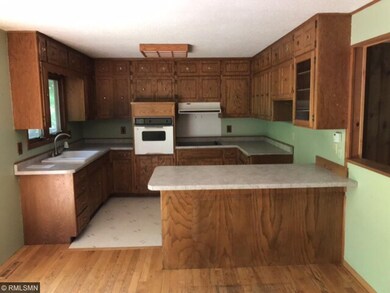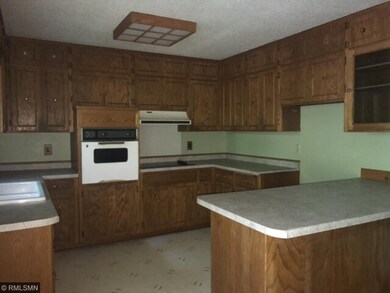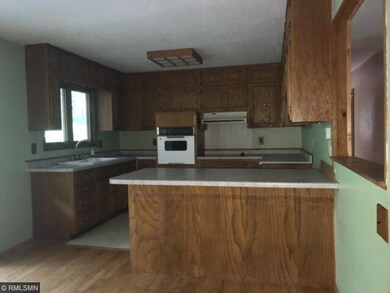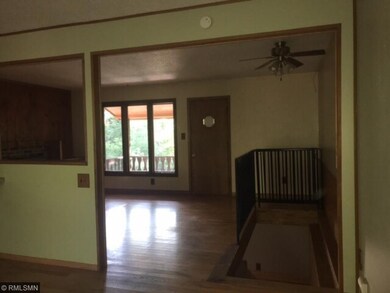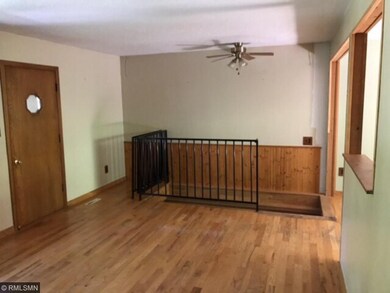
11525 Birchcrest Dr Brainerd, MN 56401
Highlights
- Deck
- No HOA
- Woodwork
- Wood Flooring
- 2 Car Attached Garage
- Patio
About This Home
As of February 2024Over half an acre, but great private feeling. 3 bedroom, 2 bath raised ranch. Wood floors, great kitchen, ceiling fans throughout and a wrap around deck overlooking your piece of the wilderness, yet minutes from downtown Brainerd and all this great area has to offer!!
Home Details
Home Type
- Single Family
Est. Annual Taxes
- $595
Year Built
- Built in 1973
Lot Details
- 0.54 Acre Lot
- Lot Dimensions are 110x184x150x179
Parking
- 2 Car Attached Garage
Home Design
- Asphalt Shingled Roof
- Wood Siding
Interior Spaces
- 1-Story Property
- Woodwork
- Ceiling Fan
- Brick Fireplace
- Gas Fireplace
- Living Room with Fireplace
- Wood Flooring
Bedrooms and Bathrooms
- 3 Bedrooms
Partially Finished Basement
- Walk-Out Basement
- Partial Basement
Outdoor Features
- Deck
- Patio
Utilities
- Forced Air Heating System
- Baseboard Heating
- Well
- Private Sewer
Community Details
- No Home Owners Association
Listing and Financial Details
- Assessor Parcel Number 811040010030009
Map
Home Values in the Area
Average Home Value in this Area
Property History
| Date | Event | Price | Change | Sq Ft Price |
|---|---|---|---|---|
| 02/02/2024 02/02/24 | Sold | $258,000 | -1.9% | $171 / Sq Ft |
| 12/26/2023 12/26/23 | Pending | -- | -- | -- |
| 11/29/2023 11/29/23 | Price Changed | $262,900 | -1.9% | $174 / Sq Ft |
| 11/16/2023 11/16/23 | For Sale | $267,900 | 0.0% | $177 / Sq Ft |
| 11/16/2023 11/16/23 | Pending | -- | -- | -- |
| 11/08/2023 11/08/23 | For Sale | $267,900 | +167.9% | $177 / Sq Ft |
| 04/18/2023 04/18/23 | Sold | $100,000 | 0.0% | $66 / Sq Ft |
| 03/27/2023 03/27/23 | Pending | -- | -- | -- |
| 03/25/2023 03/25/23 | For Sale | $100,000 | +2.0% | $66 / Sq Ft |
| 12/22/2017 12/22/17 | Sold | $98,000 | -1.9% | $97 / Sq Ft |
| 12/01/2017 12/01/17 | Pending | -- | -- | -- |
| 10/30/2017 10/30/17 | For Sale | $99,900 | +1.9% | $99 / Sq Ft |
| 10/04/2017 10/04/17 | Off Market | $98,000 | -- | -- |
| 09/25/2017 09/25/17 | For Sale | $99,900 | +1.9% | $99 / Sq Ft |
| 09/24/2017 09/24/17 | Off Market | $98,000 | -- | -- |
| 09/05/2017 09/05/17 | Price Changed | $99,900 | -9.1% | $99 / Sq Ft |
| 07/27/2017 07/27/17 | Price Changed | $109,900 | -3.5% | $109 / Sq Ft |
| 06/27/2017 06/27/17 | For Sale | $113,900 | -- | $113 / Sq Ft |
Tax History
| Year | Tax Paid | Tax Assessment Tax Assessment Total Assessment is a certain percentage of the fair market value that is determined by local assessors to be the total taxable value of land and additions on the property. | Land | Improvement |
|---|---|---|---|---|
| 2024 | $962 | $174,600 | $52,900 | $121,700 |
| 2023 | $934 | $188,000 | $62,500 | $125,500 |
| 2022 | $946 | $153,500 | $36,700 | $116,800 |
| 2021 | $978 | $126,700 | $35,600 | $91,100 |
| 2020 | $866 | $124,900 | $34,000 | $90,900 |
| 2019 | $796 | $110,800 | $31,800 | $79,000 |
| 2018 | $704 | $106,000 | $30,200 | $75,800 |
| 2017 | $610 | $72,087 | $21,346 | $50,741 |
| 2016 | $562 | $54,200 | $12,300 | $41,900 |
| 2015 | $550 | $50,400 | $11,900 | $38,500 |
| 2014 | $263 | $51,400 | $12,000 | $39,400 |
Mortgage History
| Date | Status | Loan Amount | Loan Type |
|---|---|---|---|
| Open | $206,400 | New Conventional |
Deed History
| Date | Type | Sale Price | Title Company |
|---|---|---|---|
| Certificate Of Transfer | -- | -- | |
| Warranty Deed | $258,000 | None Listed On Document | |
| Deed | $100,000 | -- | |
| Grant Deed | $98,000 | -- | |
| Warranty Deed | $99,000 | -- | |
| Warranty Deed | $50,000 | -- |
About the Listing Agent

Sean M. McDonald has been coming to the Longville area since the age of 3 years old. He and his wife Amy bought their first lake property on Blackwater lake 25 years ago. Since then their dream has been to go to the cabin and never have to leave. Fortunately dreams do come true and they live here full time. Sean has an extensive background in Real Estate. He is a second generation Realtor who has been in the industry since 1988. He has built over 400 homes and has developed many parcels of
Sean's Other Listings
Source: NorthstarMLS
MLS Number: NST4847532
APN: 811040010030009
- 1526 14th Ave NE
- 16137 Ahrens Hill Rd
- 1102 Q St NE
- 1323 M St NE
- 919 O St NE
- 1403 9th Ave NE
- 1412 8th Ave NE
- 1222 9th Ave NE
- 923 11th Ave NE
- 17157 Yellow Brick Rd
- 14320 Buley Ave
- 10047 Cove Pointe Rd
- 712 7th Ave NE
- 920 4th Ave NE
- 616 4th Ave NE
- 16153 Chestnut Dr
- 3AC Liberty Ln
- 1028 Terrace Ave
- 205 1st Ave NE
- 2723 Oak St
