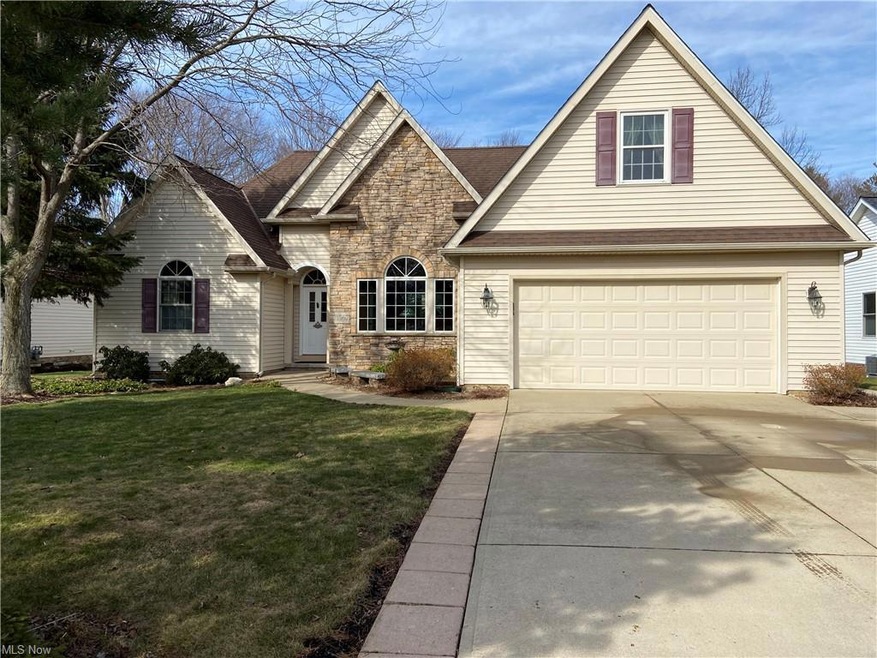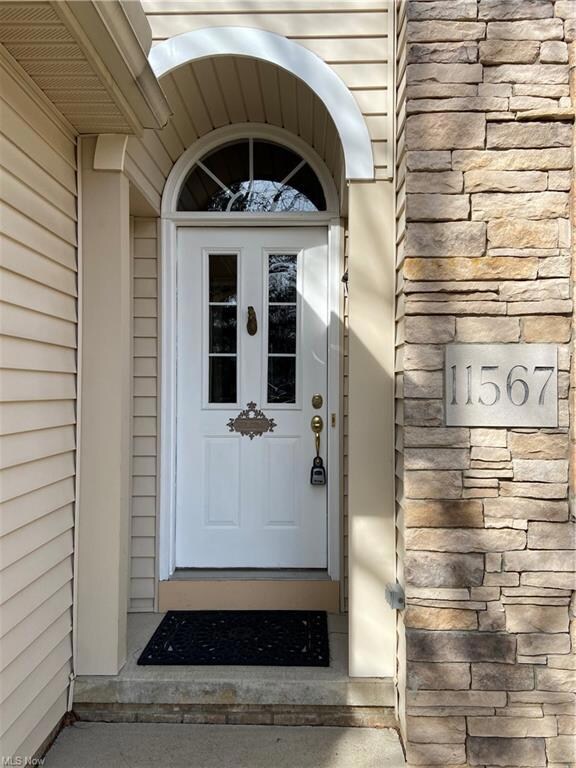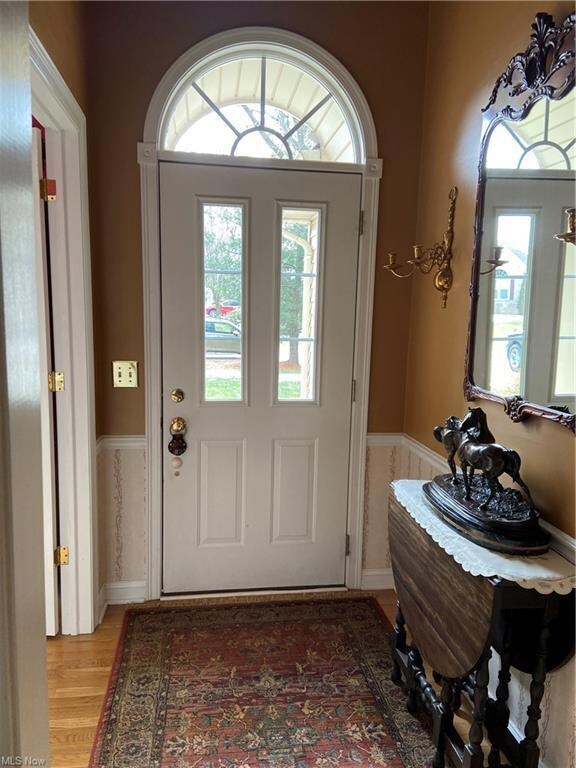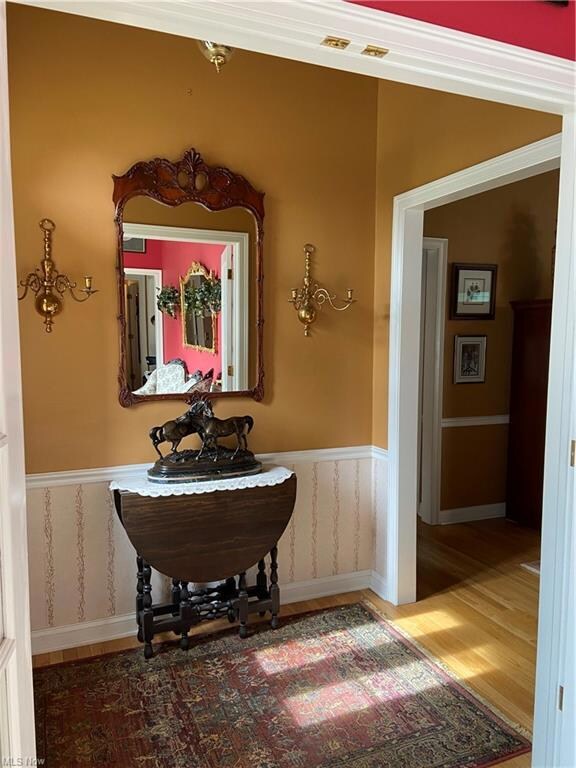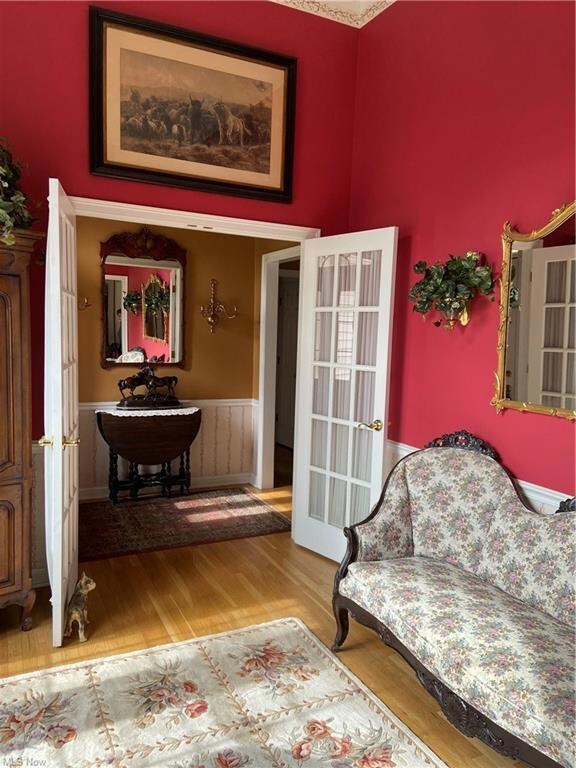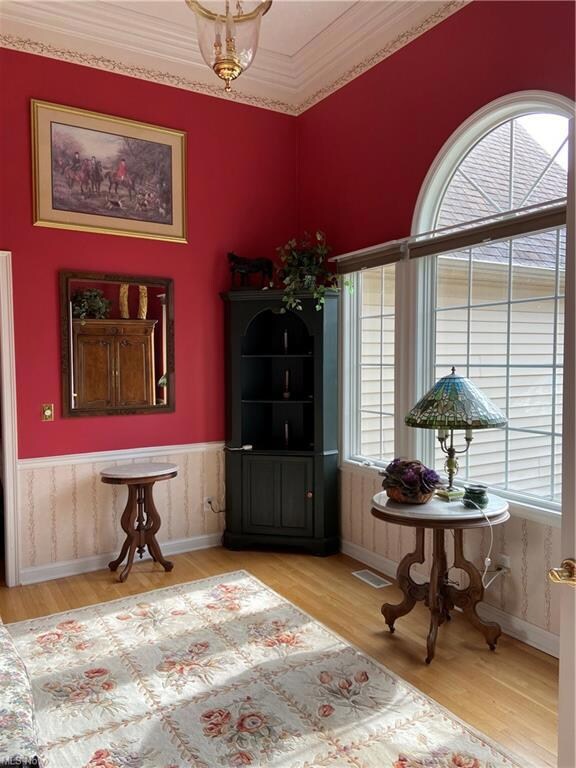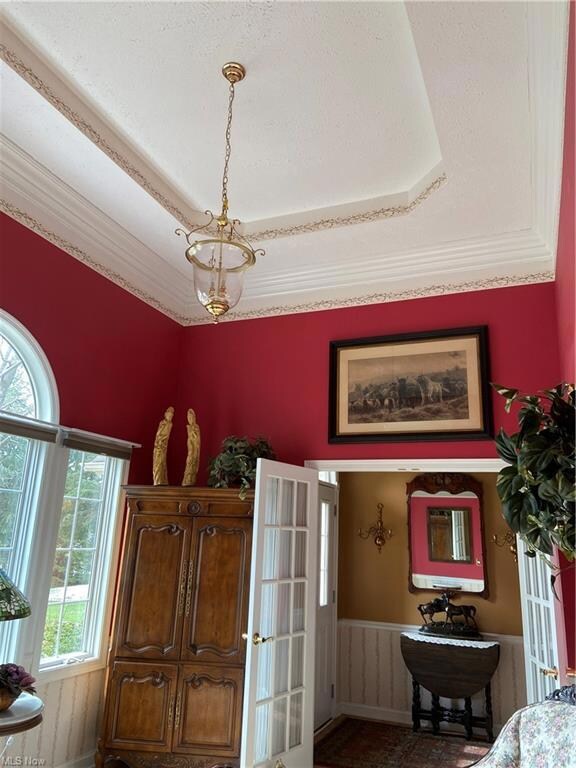
11567 Riding Trail Painesville, OH 44077
Quail Hollow NeighborhoodEstimated Value: $405,000 - $479,000
Highlights
- Hydromassage or Jetted Bathtub
- 2 Car Direct Access Garage
- Forced Air Heating and Cooling System
- 1 Fireplace
- Patio
- Central Vacuum
About This Home
As of March 2023Rare find! You never see this floor plan.....full ranch one floor living with full basement but a surprise finished bonus room upstairs that could be an extra bedroom, hobby room, second family room or anything you want to make it. Has a large walk-in closet and a door to a large storage area. The perfect get away room! This house is filled with charm and care. The California style ranch gives privacy to the master suite including a tub, walk in shower and large walk in closet. On the other side of the house you have 2 bedrooms and a full bath . The dining room could easily be a study with French doors and high tray ceiling. The kitchen with eating area has ample cabinets and decorated out of a magazine! The basement is huge....unfinished but offers endless opportunity for rec room, work room or exercise area. This home has been meticulously taken care of, is decorated with warmth and interest and in a perfect location to get anywhere you want.
Last Agent to Sell the Property
Keller Williams Greater Cleveland Northeast License #2011002919 Listed on: 02/26/2023

Home Details
Home Type
- Single Family
Est. Annual Taxes
- $5,939
Year Built
- Built in 2003
Lot Details
- 10,494 Sq Ft Lot
- Lot Dimensions are 70' x 140'
- South Facing Home
- Level Lot
HOA Fees
- $25 Monthly HOA Fees
Parking
- 2 Car Direct Access Garage
- Garage Door Opener
Home Design
- Asphalt Roof
- Stone Siding
- Vinyl Construction Material
Interior Spaces
- 2,018 Sq Ft Home
- 1-Story Property
- Central Vacuum
- 1 Fireplace
Kitchen
- Range
- Microwave
- Dishwasher
- Disposal
Bedrooms and Bathrooms
- 3 Main Level Bedrooms
- 2 Full Bathrooms
- Hydromassage or Jetted Bathtub
Unfinished Basement
- Basement Fills Entire Space Under The House
- Sump Pump
Outdoor Features
- Patio
Utilities
- Forced Air Heating and Cooling System
- Heating System Uses Gas
Community Details
- Quail Hollow 08 01 & 02 Community
Listing and Financial Details
- Assessor Parcel Number 08-A-013-P-00-007-0
Ownership History
Purchase Details
Home Financials for this Owner
Home Financials are based on the most recent Mortgage that was taken out on this home.Purchase Details
Home Financials for this Owner
Home Financials are based on the most recent Mortgage that was taken out on this home.Purchase Details
Home Financials for this Owner
Home Financials are based on the most recent Mortgage that was taken out on this home.Purchase Details
Similar Homes in Painesville, OH
Home Values in the Area
Average Home Value in this Area
Purchase History
| Date | Buyer | Sale Price | Title Company |
|---|---|---|---|
| Leon-Fuller Kathleen | $411,000 | Enterprise Title | |
| Leccisotti James | $281,300 | Chicago Title Insurance Comp | |
| Probuilt Homes Inc | $136,000 | Chicago Title Insurance Comp |
Mortgage History
| Date | Status | Borrower | Loan Amount |
|---|---|---|---|
| Open | Leon-Fuller Kathleen | $328,800 | |
| Closed | Leon-Fuller Kathleen | $328,800 | |
| Previous Owner | Leccisotti James | $50,000 | |
| Previous Owner | Leccisotti James | $195,000 |
Property History
| Date | Event | Price | Change | Sq Ft Price |
|---|---|---|---|---|
| 03/31/2023 03/31/23 | Sold | $411,000 | +5.4% | $204 / Sq Ft |
| 03/02/2023 03/02/23 | Pending | -- | -- | -- |
| 02/26/2023 02/26/23 | For Sale | $390,000 | -- | $193 / Sq Ft |
Tax History Compared to Growth
Tax History
| Year | Tax Paid | Tax Assessment Tax Assessment Total Assessment is a certain percentage of the fair market value that is determined by local assessors to be the total taxable value of land and additions on the property. | Land | Improvement |
|---|---|---|---|---|
| 2023 | $10,683 | $110,610 | $21,910 | $88,700 |
| 2022 | $5,485 | $110,610 | $21,910 | $88,700 |
| 2021 | $5,631 | $110,610 | $21,910 | $88,700 |
| 2020 | $5,464 | $96,180 | $19,050 | $77,130 |
| 2019 | $5,451 | $96,180 | $19,050 | $77,130 |
| 2018 | $5,257 | $85,260 | $19,020 | $66,240 |
| 2017 | $5,056 | $85,260 | $19,020 | $66,240 |
| 2016 | $5,151 | $85,260 | $19,020 | $66,240 |
| 2015 | $4,595 | $85,260 | $19,020 | $66,240 |
| 2014 | $4,323 | $80,380 | $19,020 | $61,360 |
| 2013 | $4,323 | $80,380 | $19,020 | $61,360 |
Agents Affiliated with this Home
-
Maureen Roth Canter
M
Seller's Agent in 2023
Maureen Roth Canter
Keller Williams Greater Cleveland Northeast
(216) 990-0892
1 in this area
43 Total Sales
-
Jacklyn Grgurich

Buyer's Agent in 2023
Jacklyn Grgurich
HomeSmart Real Estate Momentum LLC
(440) 251-9597
2 in this area
95 Total Sales
-
Nancie Grgurich

Buyer Co-Listing Agent in 2023
Nancie Grgurich
HomeSmart Real Estate Momentum LLC
(216) 390-0660
2 in this area
94 Total Sales
Map
Source: MLS Now
MLS Number: 4440583
APN: 08-A-013-P-00-007
- 11579 Olde Stone Ct
- 7834 Hunting Lake Dr
- 7830 Hunting Lake Dr
- 11391 Labrador Ln
- 11378 S Forest Dr Unit 92
- 7342 Players Club Dr
- 7311 Players Club Dr Unit 13
- 7798 Hunting Lake Dr
- 7314 Caddie Ln
- 7711 Marewood Place
- 7085 Bristlewood Dr Unit 5F
- 7077 Bristlewood Dr Unit 5C
- 7073 Bristlewood Dr Unit 5A
- 7071 Bristlewood Dr Unit 5D
- 6980 Painesville Ravenna Rd
- 7912 Brushwood Ln
- 7031 Woodthrush Dr
- 7004 Bristlewood Dr Unit 1B
- 6941 Bunbury Ln
- 6951 Bunbury Ln
- 11567 Riding Trail
- 11575 Riding Trail
- 11561 Riding Trail
- 11581 Riding Trail
- 11555 Riding Trail
- 11570 Riding Trail
- 11549 Riding Trail
- 11591 Riding Trail
- 7366 Painesville Ravenna Rd
- 11554 Riding Trail
- 7423 Jumpers Crossing Ln
- 11582 Riding Trail
- 11541 Riding Trail
- 7354 Painesville Ravenna Rd
- 7366 Ravenna Rd
- 11546 Riding Trail
- 7427 Jumpers Crossing Ln
- 11590 Riding Trail
- 11535 Riding Trail
- 7353 Ravenna Rd
