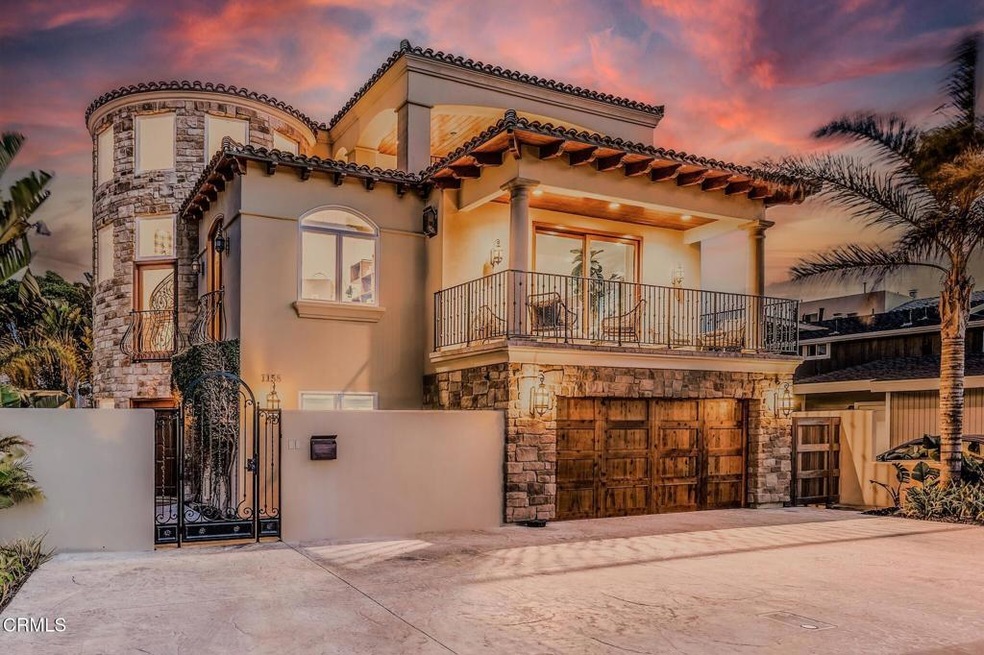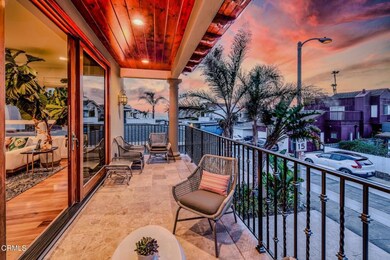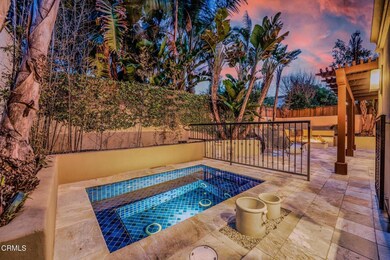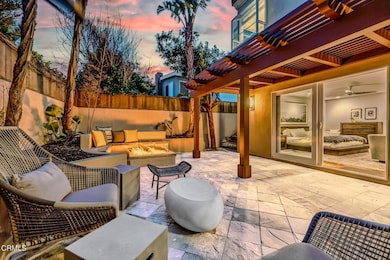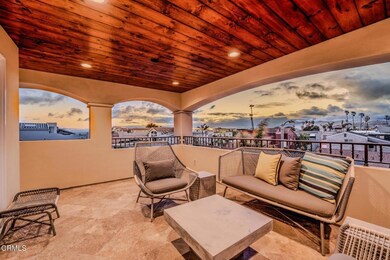
1158 Shelburn Ln Ventura, CA 93001
Pierpont NeighborhoodEstimated payment $23,164/month
Highlights
- Ocean View
- In Ground Spa
- Fireplace in Primary Bedroom Retreat
- Ventura High School Rated A-
- Open Floorplan
- Wood Flooring
About This Home
Welcome to 1158 Shelburn Lane -- the pinnacle of coastal luxury living, where elegance, precision, and comfort meet in this extraordinary residence.Spanning 3,767 square feet, the home makes a grand first impression with a striking spiral rotunda staircase that sets the tone for the sophisticated design throughout.The first floor boasts an opulent primary suite complete with a steam shower, jetted tub, spacious double vanity, fireplace, and generous walk-in closets. Step outside and experience an exceptional backyard retreat, featuring a large in-ground spa, cozy firepit, and lush surroundings -- perfect for private relaxation or entertaining. Adjacent to the primary suite is a versatile media/gym room, to suit your lifestyle.Ascend to the second level, where an open-concept design showcases a sun-drenched living room with ocean views, flowing effortlessly into the dining area and a truly spectacular chef's kitchen. The kitchen is a culinary dream, outfitted with a center island, top-of-the-line Miele, Viking, Sub-Zero and Bosch appliances, and a charming dining nook. Gather with guests on the expansive deck, soaking in the breathtaking ocean vistas. This level also includes a guest bedroom with a private deck, an office, and a full bathroom.On the third level, discover a tranquil space designed for rest and inspiration, with panoramic views of the ocean and mountains. This floor features Jack-and-Jill bedrooms with a shared full bathroom, an additional powder room, and an viewing deck -- ideal for hosting sunset gatherings or enjoying peaceful mornings.Notable additional features include comfortable driveway parking for 5 cars, oversized 4356 lot, smart fans throughout, radiant heated flooring, paid solar panels, Tigerwood flooring,Wenge wood cabinetry, custom built-ins and lighting, a two-car attached garage, mudroom, and so much more.Crafted with exquisite attention to detail, this home seamlessly blends luxurious materials with an intuitive, flowing layout, creating a truly one-of-a-kind coastal sanctuary.Set in the heart of Ventura's sought-after beachside community and offers the best of the Southern California lifestyle -- where stunning coastline, a charming downtown , vibrant dining, and easy freeway access. Whether you crave serene beach walks, adventurous surf sessions, or lively cultural experiences, Ventura's unique blend of natural beauty and community spirit is the perfect backdrop for your new dream home.
Listing Agent
Keller Williams West Ventura C Brokerage Email: seanpatrickotoole@gmail.com License #01471523 Listed on: 04/29/2025

Co-Listing Agent
Keller Williams West Ventura C Brokerage Email: seanpatrickotoole@gmail.com License #02115699
Home Details
Home Type
- Single Family
Est. Annual Taxes
- $25,736
Year Built
- Built in 2009
Lot Details
- 4,684 Sq Ft Lot
- Masonry wall
- Sprinkler System
- Private Yard
Parking
- 2 Car Attached Garage
- Parking Available
- Driveway
Property Views
- Ocean
- Mountain
- Hills
Home Design
- Spanish Tile Roof
- Composition Roof
Interior Spaces
- 3,767 Sq Ft Home
- 3-Story Property
- Open Floorplan
- Wired For Sound
- Ceiling Fan
- Recessed Lighting
- Formal Entry
- Living Room with Fireplace
- Dining Room
- Wood Flooring
- Laundry Room
Kitchen
- Breakfast Area or Nook
- Gas Range
- Free-Standing Range
- Microwave
- Kitchen Island
- Quartz Countertops
Bedrooms and Bathrooms
- 4 Bedrooms | 1 Main Level Bedroom
- Fireplace in Primary Bedroom Retreat
- Dual Vanity Sinks in Primary Bathroom
- Hydromassage or Jetted Bathtub
- Walk-in Shower
Outdoor Features
- In Ground Spa
- Living Room Balcony
- Patio
- Front Porch
Schools
- Cabrillo Middle School
- Ventura High School
Utilities
- Radiant Heating System
Listing and Financial Details
- Tax Tract Number 25
- Assessor Parcel Number 0810064100
Community Details
Overview
- No Home Owners Association
Recreation
- Water Sports
Map
Home Values in the Area
Average Home Value in this Area
Tax History
| Year | Tax Paid | Tax Assessment Tax Assessment Total Assessment is a certain percentage of the fair market value that is determined by local assessors to be the total taxable value of land and additions on the property. | Land | Improvement |
|---|---|---|---|---|
| 2024 | $25,736 | $2,360,990 | $1,534,929 | $826,061 |
| 2023 | $25,422 | $2,314,697 | $1,504,833 | $809,864 |
| 2022 | $23,650 | $2,269,311 | $1,475,326 | $793,985 |
| 2021 | $23,191 | $2,224,815 | $1,446,398 | $778,417 |
| 2020 | $22,967 | $2,202,004 | $1,431,568 | $770,436 |
| 2019 | $22,536 | $2,158,829 | $1,403,499 | $755,330 |
| 2018 | $22,156 | $2,116,500 | $1,375,980 | $740,520 |
| 2017 | $21,682 | $2,075,000 | $1,349,000 | $726,000 |
| 2016 | $14,540 | $1,383,617 | $870,255 | $513,362 |
| 2015 | $14,385 | $1,362,835 | $857,184 | $505,651 |
| 2014 | $14,146 | $1,336,141 | $840,394 | $495,747 |
Property History
| Date | Event | Price | Change | Sq Ft Price |
|---|---|---|---|---|
| 06/24/2025 06/24/25 | Price Changed | $3,795,000 | -5.1% | $1,007 / Sq Ft |
| 05/02/2025 05/02/25 | For Sale | $3,999,000 | +92.7% | $1,062 / Sq Ft |
| 07/22/2016 07/22/16 | Sold | $2,075,000 | +1.3% | $551 / Sq Ft |
| 07/20/2016 07/20/16 | Pending | -- | -- | -- |
| 06/02/2016 06/02/16 | For Sale | $2,049,000 | -- | $544 / Sq Ft |
Purchase History
| Date | Type | Sale Price | Title Company |
|---|---|---|---|
| Grant Deed | $2,075,000 | Fidelity National Title | |
| Interfamily Deed Transfer | -- | None Available | |
| Grant Deed | $900,000 | Fidelity National Title Co | |
| Individual Deed | $263,000 | American Title Co |
Mortgage History
| Date | Status | Loan Amount | Loan Type |
|---|---|---|---|
| Open | $1,519,000 | New Conventional | |
| Previous Owner | $598,000 | New Conventional | |
| Previous Owner | $770,000 | New Conventional | |
| Previous Owner | $260,000 | Stand Alone First | |
| Previous Owner | $226,000 | Stand Alone First | |
| Previous Owner | $210,400 | No Value Available |
Similar Homes in Ventura, CA
Source: Ventura County Regional Data Share
MLS Number: V1-29647
APN: 081-0-064-100
- 1144 Cornwall Ln
- 1100 Shelburn Ln
- 1194 Kingston Ln
- 1218 Cornwall Ln
- 1216 Kingston Ln
- 1173 Norwich Ln
- 1177 Norwich Ln
- 1199 New Bedford Ct
- 2571 Bayshore Ave
- 1129 Dover Ln
- 2515 Harbor Blvd Unit 1
- 1277 Devon Ln
- 2666 Bayshore Ave
- 1322 Weymouth Ln
- 0 Monmouth Dr
- 2726 Sailor Ave
- 2149 Monmouth Dr
- 952 Peninsula St
- 0 Alessandro Dr Unit V1-27834
- 1081 Brockton Ln
- 1214 Cornwall Ln
- 1152 Pittsfield Ln Unit 1152
- 1123 Pittsfield Ln
- 1072 S Seaward Ave
- 2420 Seahorse Ave
- 1206 Sagamore Ln
- 1238 Devon Ln
- 988 Peninsula St
- 998 Sharon Ln
- 2460 Haley Point Dr
- 2460 Haley Point Dr Unit 103
- 2920 Sailor Ave
- 2957 Seaview Ave
- 521 Arcade Dr
- 451 S Evergreen Dr
- 393 Coronado St
- 3074 Channel Dr
- 205 Jordan Ave
- 3098 Channel Dr
- 1521 Vista Del Mar Dr
