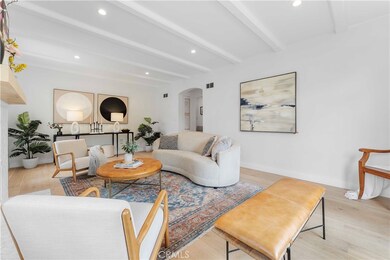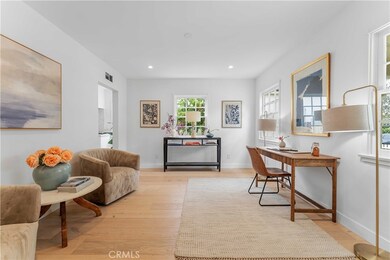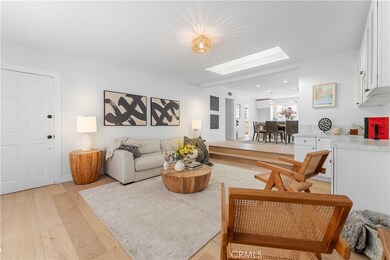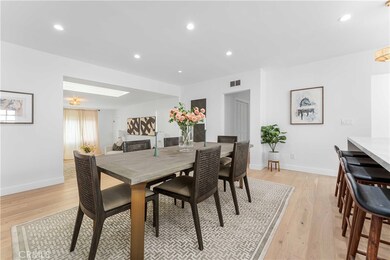
1159 S Alfred St Los Angeles, CA 90035
Carthay NeighborhoodHighlights
- Updated Kitchen
- Deck
- Wood Flooring
- Open Floorplan
- Traditional Architecture
- Bonus Room
About This Home
As of January 2025Situated on an idyllic tree-lined street in historic South Carthay, this elegant residence is bathed in natural light through glass picture windows offers an unrivaled opportunity to bask in the embrace of a romantic past, while savoring the modern comforts of a well-preserved treasure. As you step inside the main house encompassing 2275 sq. ft, you will immediately appreciate the thoughtfully designed center hallway layout that ensures a harmonious flow throughout the home. Step down into the formal living room and admire the rich detail of the moldings and fireplace. The heart of this home lies in its gourmet kitchen, a haven for culinary enthusiasts and romantic souls alike this large gourmet eat-in cook's kitchen is a true masterpiece that combines functionality, adorned with marble countertops and equipped with top-of-the-line appliances. The spacious family room and dining area, both adorned with skylight and additional picture windows, create an inviting ambiance that is perfect for both intimate gatherings and grand entertainment. The secondary bedrooms are well-appointed and offer ample space while also being versatile, making them ideal for accommodating guests or establishing a home office space or gym. The master suite features an ensuite bathroom beautifully selected tile, soaking tub and dual vanities. Master bedroom also features French doors that lead to the deck and backyard. In this extraordinary home, you'll have the opportunity to be of owning a piece of history while embracing the endless possibilities of the present holding a truly remarkable home with a 324 sq. ft ADU. With its proximity to renowned elementary and high schools, world-class shopping, and fine dining and adjacent to Beverly Hills, is minutes from great shopping, delicious restaurants, and highly rated schools. Live the Los Angeles lifestyle at its finest!
Last Agent to Sell the Property
Bricxone Realty, Inc. Brokerage Phone: 213-257-1999 License #01328744 Listed on: 05/17/2024
Home Details
Home Type
- Single Family
Est. Annual Taxes
- $19,369
Year Built
- Built in 1937 | Remodeled
Lot Details
- 6,501 Sq Ft Lot
- Wood Fence
- Landscaped
- Sprinkler System
- Private Yard
- Back and Front Yard
- Density is up to 1 Unit/Acre
- Property is zoned LAR1
Home Design
- Traditional Architecture
- Additions or Alterations
- Raised Foundation
- Shingle Roof
Interior Spaces
- 2,599 Sq Ft Home
- 1-Story Property
- Open Floorplan
- Recessed Lighting
- Decorative Fireplace
- French Doors
- Great Room
- Separate Family Room
- Living Room with Fireplace
- Home Office
- Bonus Room
- Laundry Room
Kitchen
- Updated Kitchen
- Gas Range
- Range Hood
- Dishwasher
- Kitchen Island
- Stone Countertops
- Self-Closing Drawers and Cabinet Doors
Flooring
- Wood
- Tile
Bedrooms and Bathrooms
- 4 Bedrooms | 3 Main Level Bedrooms
- All Upper Level Bedrooms
- Walk-In Closet
- Remodeled Bathroom
- 3 Full Bathrooms
- Dual Sinks
- Soaking Tub
- Walk-in Shower
Home Security
- Carbon Monoxide Detectors
- Fire and Smoke Detector
Parking
- Parking Available
- Driveway
- Uncovered Parking
Outdoor Features
- Deck
- Concrete Porch or Patio
- Exterior Lighting
Utilities
- Cooling System Mounted To A Wall/Window
- Central Heating and Cooling System
Community Details
- No Home Owners Association
Listing and Financial Details
- Tax Lot 143
- Tax Tract Number 10756
- Assessor Parcel Number 5087002016
Ownership History
Purchase Details
Home Financials for this Owner
Home Financials are based on the most recent Mortgage that was taken out on this home.Purchase Details
Home Financials for this Owner
Home Financials are based on the most recent Mortgage that was taken out on this home.Purchase Details
Purchase Details
Home Financials for this Owner
Home Financials are based on the most recent Mortgage that was taken out on this home.Purchase Details
Purchase Details
Home Financials for this Owner
Home Financials are based on the most recent Mortgage that was taken out on this home.Similar Homes in the area
Home Values in the Area
Average Home Value in this Area
Purchase History
| Date | Type | Sale Price | Title Company |
|---|---|---|---|
| Grant Deed | $1,675,000 | Lawyers Title | |
| Grant Deed | $1,675,000 | Lawyers Title | |
| Gift Deed | -- | California Best Title | |
| Grant Deed | -- | Accommodation | |
| Grant Deed | $1,500,000 | Lawyers Title Company | |
| Interfamily Deed Transfer | -- | Accommodation | |
| Interfamily Deed Transfer | -- | United Title Company Ventura |
Mortgage History
| Date | Status | Loan Amount | Loan Type |
|---|---|---|---|
| Open | $1,072,000 | New Conventional | |
| Closed | $1,072,000 | New Conventional | |
| Previous Owner | $1,581,000 | Construction | |
| Previous Owner | $1,350,000 | Commercial | |
| Previous Owner | $158,500 | Adjustable Rate Mortgage/ARM | |
| Previous Owner | $155,000 | New Conventional | |
| Previous Owner | $150,000 | Purchase Money Mortgage |
Property History
| Date | Event | Price | Change | Sq Ft Price |
|---|---|---|---|---|
| 01/17/2025 01/17/25 | Sold | $1,675,000 | -8.4% | $644 / Sq Ft |
| 12/13/2024 12/13/24 | Pending | -- | -- | -- |
| 12/03/2024 12/03/24 | Price Changed | $1,829,000 | -3.7% | $704 / Sq Ft |
| 11/19/2024 11/19/24 | Price Changed | $1,900,000 | -5.0% | $731 / Sq Ft |
| 07/29/2024 07/29/24 | Price Changed | $1,999,000 | -9.1% | $769 / Sq Ft |
| 07/25/2024 07/25/24 | Price Changed | $2,200,000 | -2.2% | $846 / Sq Ft |
| 07/18/2024 07/18/24 | Price Changed | $2,249,000 | -2.2% | $865 / Sq Ft |
| 05/17/2024 05/17/24 | For Sale | $2,299,000 | +53.3% | $885 / Sq Ft |
| 08/31/2021 08/31/21 | Sold | $1,500,000 | +7.2% | $659 / Sq Ft |
| 07/29/2021 07/29/21 | Pending | -- | -- | -- |
| 02/27/2021 02/27/21 | For Sale | $1,399,000 | -- | $615 / Sq Ft |
Tax History Compared to Growth
Tax History
| Year | Tax Paid | Tax Assessment Tax Assessment Total Assessment is a certain percentage of the fair market value that is determined by local assessors to be the total taxable value of land and additions on the property. | Land | Improvement |
|---|---|---|---|---|
| 2024 | $19,369 | $1,581,000 | $1,422,900 | $158,100 |
| 2023 | $18,757 | $1,530,000 | $918,000 | $612,000 |
| 2022 | $17,887 | $1,500,000 | $900,000 | $600,000 |
| 2021 | $1,709 | $119,763 | $48,217 | $71,546 |
| 2020 | $1,719 | $118,536 | $47,723 | $70,813 |
| 2019 | $1,664 | $116,213 | $46,788 | $69,425 |
| 2018 | $1,560 | $113,935 | $45,871 | $68,064 |
| 2016 | $1,469 | $109,513 | $44,091 | $65,422 |
| 2015 | $1,450 | $107,869 | $43,429 | $64,440 |
| 2014 | $1,464 | $105,757 | $42,579 | $63,178 |
Agents Affiliated with this Home
-
Elizabeth Ramirez

Seller's Agent in 2025
Elizabeth Ramirez
Bricxone Realty, Inc.
1 in this area
41 Total Sales
-
Vinnie Park

Buyer's Agent in 2025
Vinnie Park
Keller Williams Larchmont
(213) 332-9045
1 in this area
22 Total Sales
-
John Barrentine

Seller's Agent in 2021
John Barrentine
Keller Williams Larchmont
(310) 940-9574
16 in this area
115 Total Sales
-

Buyer's Agent in 2021
Anakatrina Waltz
Keller Williams Larchmont
(310) 425-2127
2 in this area
12 Total Sales
Map
Source: California Regional Multiple Listing Service (CRMLS)
MLS Number: PW24100152
APN: 5087-002-016
- 1153 S Alfred St
- 1200 S Corning St Unit P307
- 1206 S La Jolla Ave
- 6144 W Pico Blvd
- 1249 Alvira St
- 6147 Alcott St
- 1127 Alvira St
- 6127 Saturn St
- 1255 S La Cienega Blvd
- 1111 S Crescent Heights Blvd
- 1226 S Bedford Unit 504
- 1226 S Bedford Unit 404
- 6112 Saturn St
- 1439 S Crescent Heights Blvd
- 1219 Hi Point St
- 1218 S Point View St
- 1515 S Holt Ave Unit 503
- 1123 S Shenandoah St Unit 103
- 6421 W Olympic Blvd
- 910 S Holt Ave Unit 101





