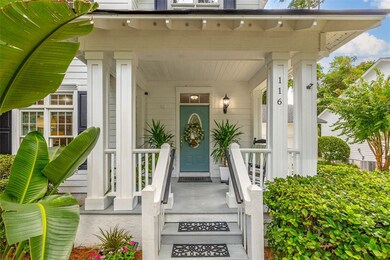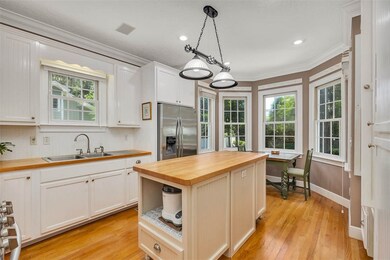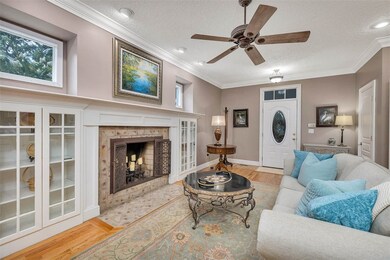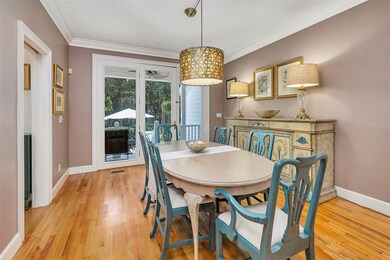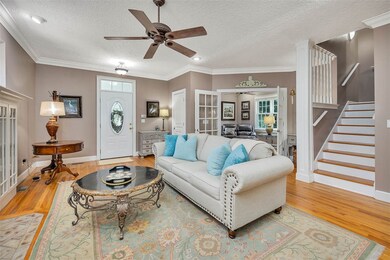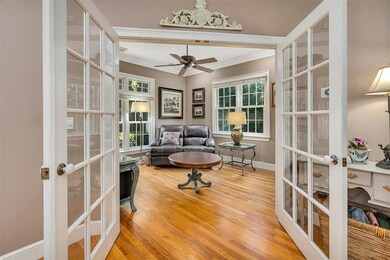
116 Rosemont St Saint Simons Island, GA 31522
Estimated payment $4,839/month
Highlights
- Craftsman Architecture
- Wood Flooring
- 2 Car Detached Garage
- Oglethorpe Point Elementary School Rated A
- Breakfast Area or Nook
- Country Kitchen
About This Home
Welcome to 116 Rosemont-a Southern coastal cottage full of charm, updates, and character, nestled under the canopy of live oaks in the beloved Harrison Pointe neighborhood on St. Simons Island. Located on a quiet tree lined street, this move-in-ready home offers curb appeal, privacy, and easy access to the beach, shopping, dining, and off-island routes. The white exterior with black shutters and inviting rocking-chair front porch set the tone for the warm, classic style inside. Hardwood floors, detailed millwork, and natural light flow through every space. The living room features a wood-burning fireplace flanked by custom built-ins, and double French doors open to a flexible home office or den. The kitchen combines function and charm with beadboard cabinetry, butcher block countertops, stainless appliances, gas range, and a hidden appliance garage. A sunny bay window breakfast nook overlooks the lush backyard, where winding landscaped trails create a private courtyard feel. A pocket French door connects the kitchen to the dining room, which opens to the covered back porch with ceiling fan, leading to the detached 2-car garage. Upstairs, the primary suite offers two closets, a tray ceiling, and a cozy sitting area surrounded by windows. The ensuite features a soaking tub, walk-in tiled shower, and dual pedestal sinks. Two additional bedrooms, laundry and a full guest bath complete the second floor. Key Features & Updates:3 bedrooms - 2.5 baths; Flood Zone X - no lender-required flood insurance; Roof replaced in 2023 One HVAC replaced in 2023 + 2 smart thermostats; Water heater replaced in 2023; Detached 2-car garage with breezeway to covered back porch; Low HOA dues - just $350/year; Natural, low-maintenance landscaping with courtyard-style backyard * Quiet location in desirable, tree-lined community * Only 7 minutes by bike to the beach, and just 5 minutes to shopping, restaurants, and the movie theater. * Quick access off the island-just 10-12 minutes to the causeway-makes this a rare find for both privacy and practicality.
Home Details
Home Type
- Single Family
Est. Annual Taxes
- $5,879
Year Built
- Built in 1998
Lot Details
- 6,534 Sq Ft Lot
HOA Fees
- $29 Monthly HOA Fees
Parking
- 2 Car Detached Garage
- Parking Storage or Cabinetry
- Garage Door Opener
- Driveway
- Guest Parking
Home Design
- Craftsman Architecture
- Traditional Architecture
- Frame Construction
- Asphalt Roof
Interior Spaces
- 2,142 Sq Ft Home
- Crown Molding
- Ceiling Fan
- Wood Burning Fireplace
- Factory Built Fireplace
- Crawl Space
- Fire and Smoke Detector
Kitchen
- Country Kitchen
- Breakfast Area or Nook
- Range
- Microwave
- Dishwasher
- Kitchen Island
- Disposal
Flooring
- Wood
- Carpet
- Tile
Bedrooms and Bathrooms
- 3 Bedrooms
Laundry
- Laundry in Hall
- Laundry on upper level
- Dryer
- Washer
Outdoor Features
- Open Patio
- Front Porch
Schools
- Oglethorpe Elementary School
- Glynn Middle School
- Glynn Academy High School
Community Details
- Harrison Pointe Subdivision
Listing and Financial Details
- Assessor Parcel Number 0409287
Map
Home Values in the Area
Average Home Value in this Area
Tax History
| Year | Tax Paid | Tax Assessment Tax Assessment Total Assessment is a certain percentage of the fair market value that is determined by local assessors to be the total taxable value of land and additions on the property. | Land | Improvement |
|---|---|---|---|---|
| 2024 | $5,879 | $234,400 | $67,600 | $166,800 |
| 2023 | $3,036 | $234,400 | $67,600 | $166,800 |
| 2022 | $3,486 | $185,360 | $67,600 | $117,760 |
| 2021 | $3,591 | $146,400 | $31,200 | $115,200 |
| 2020 | $3,623 | $146,400 | $31,200 | $115,200 |
| 2019 | $2,923 | $139,040 | $31,200 | $107,840 |
| 2018 | $1,067 | $115,280 | $31,200 | $84,080 |
| 2017 | $1,067 | $115,280 | $31,200 | $84,080 |
| 2016 | $867 | $115,280 | $31,200 | $84,080 |
| 2015 | $867 | $115,280 | $31,200 | $84,080 |
| 2014 | $867 | $115,280 | $31,200 | $84,080 |
Property History
| Date | Event | Price | Change | Sq Ft Price |
|---|---|---|---|---|
| 07/15/2025 07/15/25 | For Sale | $779,900 | +95.0% | $364 / Sq Ft |
| 11/21/2019 11/21/19 | Sold | $400,000 | -2.7% | $166 / Sq Ft |
| 10/22/2019 10/22/19 | Pending | -- | -- | -- |
| 08/20/2019 08/20/19 | For Sale | $411,000 | +15.8% | $171 / Sq Ft |
| 11/09/2018 11/09/18 | Sold | $355,000 | -1.4% | $166 / Sq Ft |
| 10/10/2018 10/10/18 | Pending | -- | -- | -- |
| 04/07/2018 04/07/18 | For Sale | $359,900 | -- | $168 / Sq Ft |
Purchase History
| Date | Type | Sale Price | Title Company |
|---|---|---|---|
| Warranty Deed | $400,000 | -- | |
| Warranty Deed | -- | -- | |
| Warranty Deed | $355,000 | -- | |
| Warranty Deed | -- | -- |
Mortgage History
| Date | Status | Loan Amount | Loan Type |
|---|---|---|---|
| Open | $200,000 | New Conventional | |
| Previous Owner | $301,750 | New Conventional | |
| Previous Owner | $50,000 | New Conventional |
Similar Homes in the area
Source: Golden Isles Association of REALTORS®
MLS Number: 1655176
APN: 04-09287
- 112 Newfield St
- 107 Newfield St
- 215 Menendez Ave
- 264 Menendez Ave
- 147 Harrison Pointe Dr
- 134 Newfield St
- 503 Marsh Cir
- 502 Rivera Dr
- 205 Reynoso Ave
- 315 Pine St
- 107 Reynoso Ave
- 409 Pine St
- 205 Palmetto St
- 203 3rd Ave
- 419 Palmetto St
- 303 Wymberly Rd
- 206 Atlantic Dr
- 408 Palmetto St
- 98 Atlantic Dr
- 50 Frederica Oaks Ln
- 112 Newfield St
- 147 Harrison Pointe Dr
- 135 Menendez Ave
- 12 Plantation Way
- 413 Palmetto St
- 421 Atlantic Dr
- 236 Sea Palms Colony
- 305 Hawkins Island Dr
- 1704 Frederica Rd Unit 422
- 100 Blair Rd Unit G5
- 122 Shady Brook Cir Unit 100
- 340 Brockinton Marsh
- 404 Fairway Villas
- 409 Fairway Villas
- 161 Shadow Wood Bend
- 372 Moss Oak Cir
- 300 N Windward Dr Unit 218
- 731 Deer Run Villas
- 248 Saint James Ave
- 111 Hanging Moss Dr

