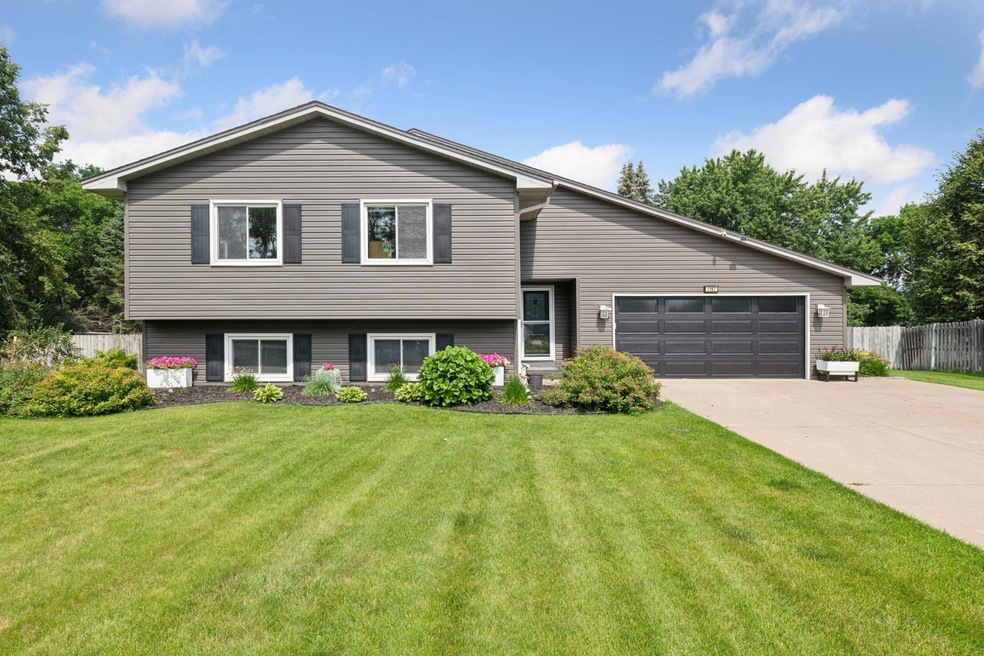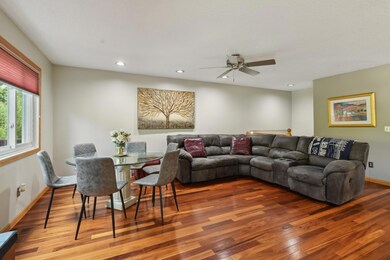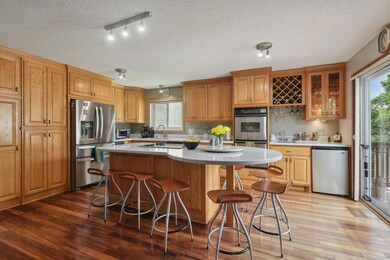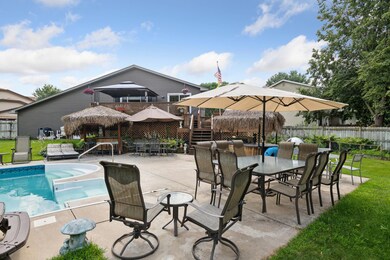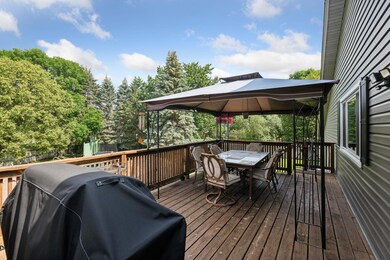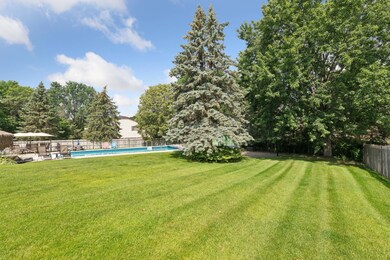
1167 Fernwood Ct Saint Paul, MN 55126
Mc Culloun NeighborhoodHighlights
- Heated In Ground Pool
- Deck
- Home Gym
- Turtle Lake Elementary School Rated A
- No HOA
- Stainless Steel Appliances
About This Home
As of October 2024Welcome to a unique home that engages practicality, functionality, quality, entertainment and fun. The upper level features an open floor plan, updated kitchen, stainless steel appliances, wet bar and eight foot island perfect for food prep, casual dining and entertaining. The living room and dining room feature wood floors and lots of natural light. Two bedrooms, updated three quarter bath complete this level that walks out to a multi-level deck, huge patios, 42x22 in-ground pool, sport area with trampoline, basketball hoop & climbing wall. Cook, Swim, play or garden in this backyard oasis. Lower level consists of a generous family room, two bedrooms and two flex spaces. Updated W/D & mechanicals. New A/C & newer roof, siding, front and garage door. A fabulous home situated in a friendly cul de sac neighborhood.
Mounds View Schools. Quick closing possible. A great place to call home.
Home Details
Home Type
- Single Family
Est. Annual Taxes
- $5,257
Year Built
- Built in 1985
Lot Details
- 0.35 Acre Lot
- Lot Dimensions are 52x100x66x48x165
- Cul-De-Sac
- Property is Fully Fenced
- Irregular Lot
Parking
- 2 Car Attached Garage
- Insulated Garage
Home Design
- Bi-Level Home
Interior Spaces
- Family Room
- Combination Dining and Living Room
- Home Gym
Kitchen
- Built-In Oven
- Cooktop
- Microwave
- Dishwasher
- Stainless Steel Appliances
Bedrooms and Bathrooms
- 4 Bedrooms
Laundry
- Dryer
- Washer
Finished Basement
- Basement Fills Entire Space Under The House
- Natural lighting in basement
Outdoor Features
- Heated In Ground Pool
- Deck
- Patio
Utilities
- Forced Air Heating and Cooling System
Community Details
- No Home Owners Association
- Cherry Wood Hills, Third Add Subdivision
Listing and Financial Details
- Assessor Parcel Number 033023110209
Ownership History
Purchase Details
Home Financials for this Owner
Home Financials are based on the most recent Mortgage that was taken out on this home.Purchase Details
Similar Homes in Saint Paul, MN
Home Values in the Area
Average Home Value in this Area
Purchase History
| Date | Type | Sale Price | Title Company |
|---|---|---|---|
| Warranty Deed | $460,000 | Executive Title | |
| Warranty Deed | $198,642 | Title Specialists Inc |
Mortgage History
| Date | Status | Loan Amount | Loan Type |
|---|---|---|---|
| Open | $442,612 | New Conventional |
Property History
| Date | Event | Price | Change | Sq Ft Price |
|---|---|---|---|---|
| 10/18/2024 10/18/24 | Sold | $460,000 | -3.2% | $197 / Sq Ft |
| 09/06/2024 09/06/24 | Pending | -- | -- | -- |
| 08/01/2024 08/01/24 | Price Changed | $475,000 | -3.0% | $204 / Sq Ft |
| 07/20/2024 07/20/24 | For Sale | $489,900 | -- | $210 / Sq Ft |
Tax History Compared to Growth
Tax History
| Year | Tax Paid | Tax Assessment Tax Assessment Total Assessment is a certain percentage of the fair market value that is determined by local assessors to be the total taxable value of land and additions on the property. | Land | Improvement |
|---|---|---|---|---|
| 2024 | $5,358 | $410,300 | $98,200 | $312,100 |
| 2023 | $5,358 | $412,700 | $98,200 | $314,500 |
| 2022 | $4,334 | $352,900 | $98,200 | $254,700 |
| 2021 | $4,122 | $310,700 | $92,600 | $218,100 |
| 2020 | $4,332 | $302,400 | $92,600 | $209,800 |
| 2019 | $4,002 | $296,100 | $92,600 | $203,500 |
| 2018 | $3,768 | $292,300 | $92,600 | $199,700 |
| 2017 | $3,490 | $269,000 | $92,600 | $176,400 |
| 2016 | $3,508 | $0 | $0 | $0 |
| 2015 | $3,430 | $240,800 | $92,600 | $148,200 |
| 2014 | $3,200 | $0 | $0 | $0 |
Agents Affiliated with this Home
-
Mary Restrepo

Seller's Agent in 2024
Mary Restrepo
Lakes Sotheby's International
(612) 703-7330
1 in this area
55 Total Sales
Map
Source: NorthstarMLS
MLS Number: 6567428
APN: 03-30-23-11-0209
- 5954 Parkwood Dr
- 5956 Keithson Dr
- 1172 Ravenswood St
- 5929 Oxford St N
- 1284 W Royal Oaks Dr
- 5824 Churchill St
- 5824 Oxford St N
- 917 Hardwood Ave
- 1330 Sunview Dr
- 997 Hill Ct
- 1207 Silverthorn Ct
- 111 Canterbury Rd
- 1263 Silverthorn Dr
- 5639 Park Place Dr
- 1428 Willow Creek Ln
- 323 Sherwood Ct
- 146 White Pine Cir
- 8644 Brant St NE
- 5554 Knoll Dr
- 1535 Oakwood Dr
