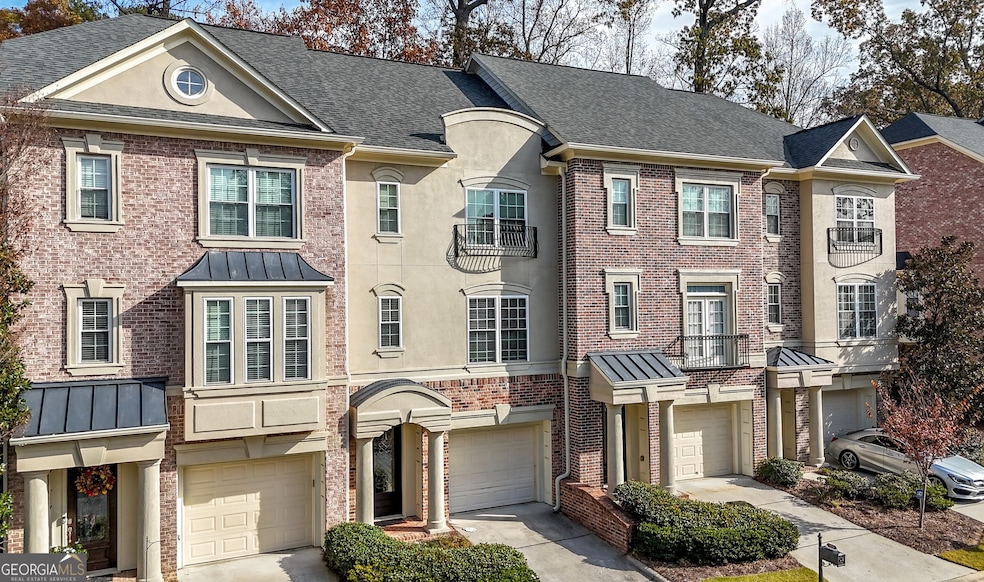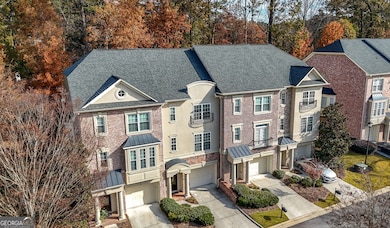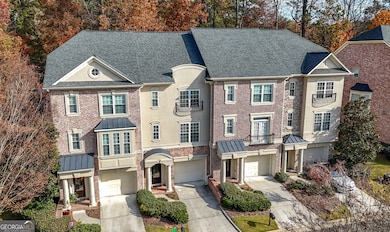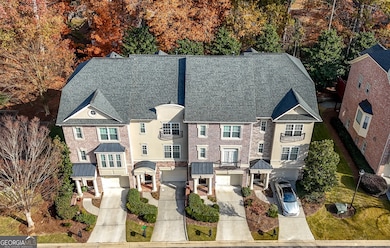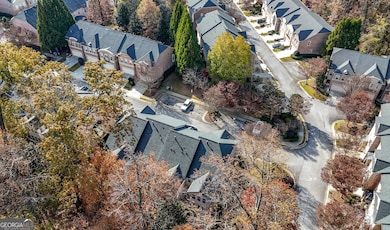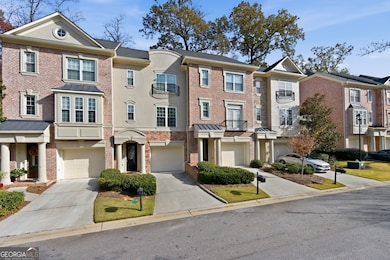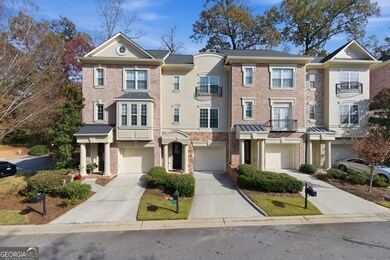1168 Arbor Park Ln SW Atlanta, GA 30311
Cascade Heights NeighborhoodEstimated payment $2,564/month
Highlights
- No Units Above
- Deck
- Family Room with Fireplace
- Gated Community
- Property is near public transit
- Traditional Architecture
About This Home
Enter this luxury townhome in a gated community, where three levels of beautiful living await. The lower level offers a large open space that could be used as a guest or Owner's suite on the main level, with a full private bath and an inviting sitting area, perfect as an office, media room, or even a spacious bedroom. This level also provides walk-out access to a private outdoor retreat, offering comfort and flexibility for any lifestyle. On the main level, you'll find an oversized family room with a cozy fireplace and expansive windows that fill the home with natural light. The open dining area easily seats 8-12, making it ideal for entertaining. The kitchen boasts granite countertops, a generous island, and ample cabinetry, with a bright sunroom just off the kitchen that leads directly to the deck for seamless indoor-outdoor living. Upstairs is the Owner's suite, which features a double vanity, separate tub, and shower, creating a serene and relaxing escape. An additional bedroom with its own private bath provides privacy and comfort for family or guests.
Townhouse Details
Home Type
- Townhome
Est. Annual Taxes
- $5,736
Year Built
- Built in 2005
Lot Details
- No Units Above
- No Units Located Below
- Two or More Common Walls
- Cleared Lot
Parking
- Garage
Home Design
- Traditional Architecture
- Slab Foundation
- Composition Roof
- Stucco
Interior Spaces
- 3-Story Property
- Roommate Plan
- Bookcases
- Entrance Foyer
- Family Room with Fireplace
- Combination Dining and Living Room
- Laundry on upper level
Kitchen
- Breakfast Area or Nook
- Microwave
- Dishwasher
- Kitchen Island
- Solid Surface Countertops
Flooring
- Wood
- Carpet
Bedrooms and Bathrooms
- Double Vanity
- Separate Shower
Home Security
Outdoor Features
- Deck
Location
- Property is near public transit
- Property is near shops
Schools
- West Manor Elementary School
- Young Middle School
- Mays High School
Utilities
- Forced Air Zoned Heating and Cooling System
- Underground Utilities
Listing and Financial Details
- Tax Lot 25
Community Details
Overview
- No Home Owners Association
- Association fees include ground maintenance, reserve fund
- Regency Pointe Subdivision
Recreation
- Community Pool
Security
- Gated Community
- Fire and Smoke Detector
Map
Home Values in the Area
Average Home Value in this Area
Tax History
| Year | Tax Paid | Tax Assessment Tax Assessment Total Assessment is a certain percentage of the fair market value that is determined by local assessors to be the total taxable value of land and additions on the property. | Land | Improvement |
|---|---|---|---|---|
| 2025 | $4,470 | $144,560 | $24,240 | $120,320 |
| 2023 | $5,801 | $140,120 | $21,080 | $119,040 |
| 2022 | $4,508 | $111,400 | $16,440 | $94,960 |
| 2021 | $3,952 | $97,560 | $14,680 | $82,880 |
| 2020 | $3,951 | $96,440 | $14,520 | $81,920 |
| 2019 | $122 | $94,720 | $14,240 | $80,480 |
| 2018 | $3,103 | $74,960 | $9,080 | $65,880 |
| 2017 | $2,294 | $53,120 | $3,960 | $49,160 |
| 2016 | $2,165 | $53,120 | $3,960 | $49,160 |
| 2015 | $2,172 | $53,120 | $3,960 | $49,160 |
| 2014 | $2,291 | $53,120 | $3,960 | $49,160 |
Property History
| Date | Event | Price | List to Sale | Price per Sq Ft |
|---|---|---|---|---|
| 11/20/2025 11/20/25 | For Sale | $395,000 | -- | -- |
Purchase History
| Date | Type | Sale Price | Title Company |
|---|---|---|---|
| Warranty Deed | $143,000 | -- | |
| Deed | $264,900 | -- |
Mortgage History
| Date | Status | Loan Amount | Loan Type |
|---|---|---|---|
| Previous Owner | $211,900 | New Conventional |
Source: Georgia MLS
MLS Number: 10647449
APN: 14-0247-LL-110-2
- 3293 Valleydale Dr SW
- 3405 Regent Place SW
- 3365 Ardley Rd SW
- 3311 Spreading Oak Dr SW
- 3265 Spreading Oak Dr SW Unit 1
- 3300 Cascade Rd SW
- 3173 Spreading Oak Dr SW
- 3330 Pamlico Dr SW
- 3211 Hollydale Dr SW
- 1212 Utoy Springs Rd SW Unit 16
- 1212 Utoy Springs Rd SW Unit 30
- 970 Tuckawanna Dr SW
- 3074 Cascade Rd SW
- 805 Lynn Cir SW
- 835 Lynn Cir SW
- 1162 N Shore Dr SW
- 1206 Tuckawanna Dr SW
- 3382 Bobolink Cir SW
- 1212 Utoy Springs Rd SW Unit 46
- 814 Lynhurst Dr SW
- 1225 Fairburn Rd SW
- 3690 Manor Ct SW
- 3604 Ginnis Rd SW Unit 1
- 3609 Ginnis Rd SW Unit 4
- 3620 Ginnis Ct SW Unit 4
- 3604 Ginnis Rd SW Unit 2
- 2900 Suttles Dr SW
- 751 Fairburn Rd SW
- 3790 Benjamin Ct SW
- 513 Constellation Overlook SW
- 195 Beracah Walk SW
- 608 Lofty Ln SW
- 605 Lofty Ln SW
- 602 Lofty Ln
- 776 Crestwell Cir SW
- 911 Ambient Way SW
- 3041 Landrum Dr SW
