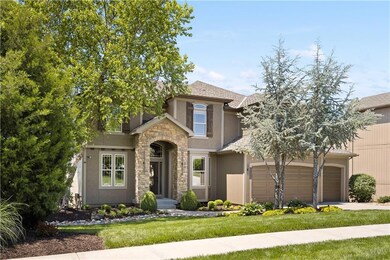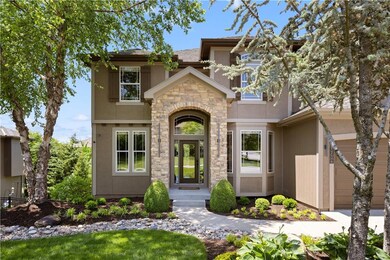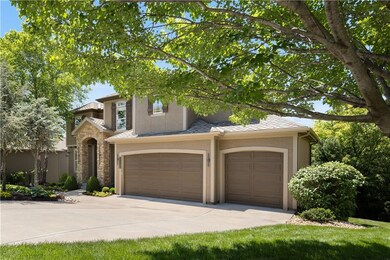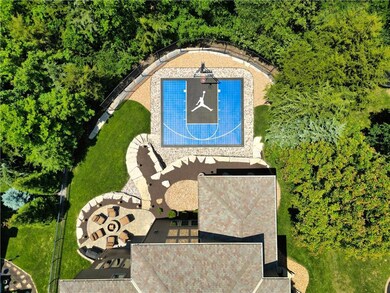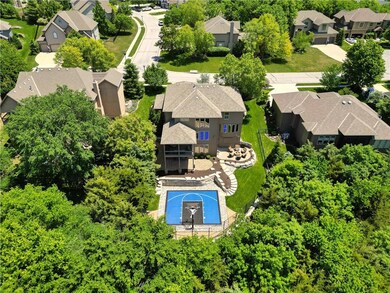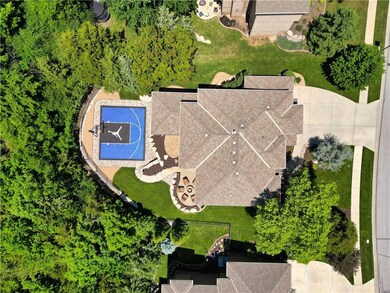
11704 S Sumac St Olathe, KS 66061
Estimated Value: $757,000 - $815,000
Highlights
- Clubhouse
- Living Room with Fireplace
- Vaulted Ceiling
- Cedar Creek Elementary School Rated A
- Hearth Room
- Traditional Architecture
About This Home
As of August 2023This exquisite 2-story home (4 bedrooms and 3-1/2 baths), in the highly sought-after Cedar Creek's Woods of Southglen, is located on a quiet, cul-de-sac street. Meticulously maintained, this stunning home has an abundance of homeowner upgrades throughout. Located on Main Level Features: All areas have hardwood flooring; 3 rooms w/ a fireplace (1 is see-through); upgraded trim details; Trowel textured walls w/ faux finish; GE Stainless appliances; Large kitchen island; walk-in pantry; Dry bar area w/ under-counter wine refrigerator; Spacious 2-story hearth room; beautiful split staircase; Large covered deck; primary bedroom has a spacious sitting room & bathroom w/ walk-in shower & ;walk-in closet Garage Features: Epoxy floors; custom built-in cabinets; 1 w/ MAC tool box & under-counter beverage refrig; New Mitsubishi mini-split HVAC; new garage doors & Liftmaster openers w/app capability; Outdoor Living: Custom 1/2 Basketball "Sport" court w/ new plastic surface in 2022 (can be resurfaced for pickleball); 10' tall black chain link fence added behind BB court; Large paver patio w/ built-in firepit; Large stone retaining walls; wrought iron fence; LED accent lighting around BB court Other Features: Newly painted fall 2022; lawn sprinkler system; all new landscape & accent lighting; new exterior light fixtures; Central Vac system w/ 2 Hide-a-hose; upgraded to “zoned” HVAC system; security cameras; High-end Hunter Douglas blinds throughout. Neighborhood Amenities: Cedar Creek home assoc. amenities include a spacious Clubhouse w/ meeting & party room, full-sized kitchen, sauna, workout area, indoor basketball court, tennis, sand volleyball & pickleball courts, 2 salt-water pools, 65 acre stocked lake w/ boat ramp & dock, hiking trails & park areas. Homes assoc. dues are currently $739.50 paid semi-annually.
Last Agent to Sell the Property
Weichert, Realtors Welch & Com License #00246435 Listed on: 05/27/2023

Home Details
Home Type
- Single Family
Est. Annual Taxes
- $6,817
Year Built
- Built in 2010
Lot Details
- 0.29 Acre Lot
- East Facing Home
- Aluminum or Metal Fence
- Paved or Partially Paved Lot
- Sprinkler System
- Many Trees
HOA Fees
- $123 Monthly HOA Fees
Parking
- 3 Car Attached Garage
- Front Facing Garage
- Garage Door Opener
Home Design
- Traditional Architecture
- Composition Roof
- Stone Trim
Interior Spaces
- 3,283 Sq Ft Home
- 2-Story Property
- Central Vacuum
- Vaulted Ceiling
- Ceiling Fan
- Thermal Windows
- Window Treatments
- Living Room with Fireplace
- 3 Fireplaces
- Sitting Room
- Formal Dining Room
- Library with Fireplace
- Fire and Smoke Detector
Kitchen
- Hearth Room
- Breakfast Area or Nook
- Double Oven
- Cooktop
- Recirculated Exhaust Fan
- Dishwasher
- Stainless Steel Appliances
- Kitchen Island
- Disposal
Flooring
- Wood
- Carpet
- Tile
Bedrooms and Bathrooms
- 4 Bedrooms
- Walk-In Closet
- Whirlpool Bathtub
Laundry
- Laundry Room
- Laundry on upper level
Basement
- Walk-Out Basement
- Basement Fills Entire Space Under The House
- Stubbed For A Bathroom
Schools
- Cedar Creek Elementary School
- Olathe West High School
Utilities
- Central Air
- Heating System Uses Natural Gas
Additional Features
- Fire Pit
- City Lot
Listing and Financial Details
- Assessor Parcel Number DP79300000-0099
- $0 special tax assessment
Community Details
Overview
- Cedar Creek Homeowners Assoc Association
- Cedar Creek Southglen Woods Subdivision
Amenities
- Sauna
- Clubhouse
- Party Room
Recreation
- Tennis Courts
- Community Pool
- Trails
Ownership History
Purchase Details
Home Financials for this Owner
Home Financials are based on the most recent Mortgage that was taken out on this home.Purchase Details
Home Financials for this Owner
Home Financials are based on the most recent Mortgage that was taken out on this home.Purchase Details
Purchase Details
Home Financials for this Owner
Home Financials are based on the most recent Mortgage that was taken out on this home.Similar Homes in the area
Home Values in the Area
Average Home Value in this Area
Purchase History
| Date | Buyer | Sale Price | Title Company |
|---|---|---|---|
| Brandenburgh Lance | -- | Security 1St Title | |
| Dahmer David T | -- | Seecured Title Of Kansas Cit | |
| Dahmer Gerald M | -- | First American Title | |
| Roeser Homes Llc | -- | First American Title Ins Co |
Mortgage History
| Date | Status | Borrower | Loan Amount |
|---|---|---|---|
| Open | Brandenburgh Lance | $475,000 | |
| Previous Owner | Dahmer David T | $300,000 | |
| Previous Owner | Roeser Homes Llc | $356,000 |
Property History
| Date | Event | Price | Change | Sq Ft Price |
|---|---|---|---|---|
| 08/03/2023 08/03/23 | Sold | -- | -- | -- |
| 06/11/2023 06/11/23 | Pending | -- | -- | -- |
| 06/10/2023 06/10/23 | For Sale | $750,000 | -- | $228 / Sq Ft |
Tax History Compared to Growth
Tax History
| Year | Tax Paid | Tax Assessment Tax Assessment Total Assessment is a certain percentage of the fair market value that is determined by local assessors to be the total taxable value of land and additions on the property. | Land | Improvement |
|---|---|---|---|---|
| 2024 | $9,780 | $85,468 | $13,402 | $72,066 |
| 2023 | $7,580 | $65,607 | $12,176 | $53,431 |
| 2022 | $6,817 | $57,420 | $11,070 | $46,350 |
| 2021 | $6,817 | $55,614 | $10,064 | $45,550 |
| 2020 | $7,451 | $59,421 | $10,064 | $49,357 |
| 2019 | $7,306 | $57,880 | $10,064 | $47,816 |
| 2018 | $7,379 | $58,029 | $9,140 | $48,889 |
| 2017 | $7,068 | $55,016 | $9,140 | $45,876 |
| 2016 | $6,704 | $53,509 | $9,140 | $44,369 |
| 2015 | $6,304 | $50,358 | $9,140 | $41,218 |
| 2013 | -- | $52,900 | $9,598 | $43,302 |
Agents Affiliated with this Home
-
Antonia Rieke
A
Seller's Agent in 2023
Antonia Rieke
Weichert, Realtors Welch & Com
(913) 915-7475
1 in this area
10 Total Sales
-
Brett Budke

Buyer's Agent in 2023
Brett Budke
ReeceNichols -Johnson County West
(913) 980-2965
92 in this area
189 Total Sales
Map
Source: Heartland MLS
MLS Number: 2437319
APN: DP79300000-0099
- 11717 S Barth Rd
- 11728 S Lewis Dr
- 11599 S Carbondale St
- 23690 W 118th St
- 23717 W 118th Terrace
- 11287 S Gleason Rd
- 11758 S Mesquite St
- 11807 S Kenton St
- 24450 W 114th St
- 11506 S Houston St
- 12223 S Solomon Rd
- 25072 W 114th Ct
- 11194 S Hastings St
- 11468 S Violet St
- 11522 S Zarda Dr
- 24795 W 112th St
- 11582 S Zarda Dr
- 11594 S Zarda Dr
- 11606 S Zarda Dr
- 11618 S Zarda Dr
- 11704 S Sumac St
- 11688 S Sumac St
- 11716 S Sumac St
- 11695 S Barth Rd
- 11674 S Sumac St
- 24083 W 117th St
- 11705 S Barth Rd
- 11728 S Sumac St
- 11673 S Barth Rd
- 11685 S Sumac St
- 11651 S Barth Rd
- 11660 S Sumac St
- 11727 S Sumac St
- 24061 W 117th St
- 0 S Lewis Dr
- 11740 S Sumac St
- 11673 S Sumac St
- 11729 S Barth Rd
- 11642 S Sumac St
- 24038 W 117th St

