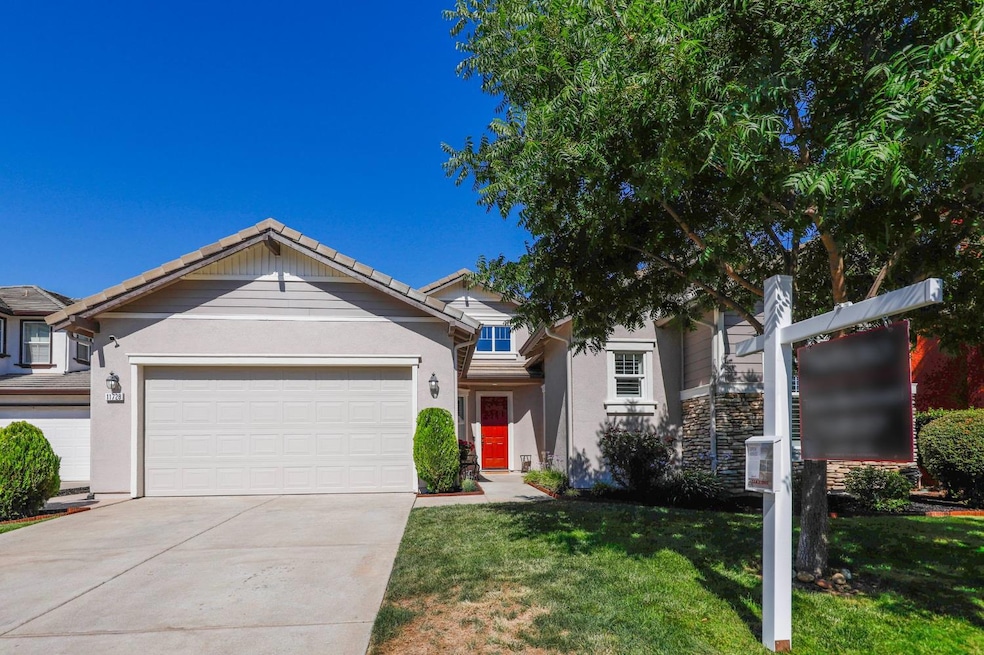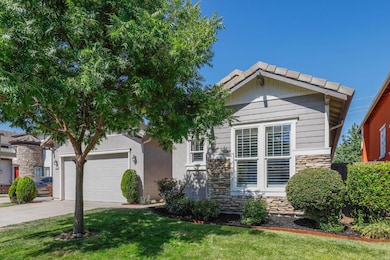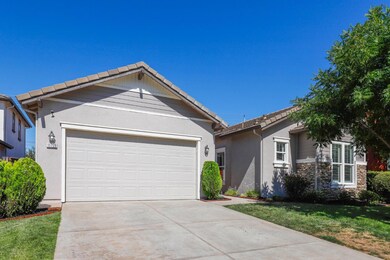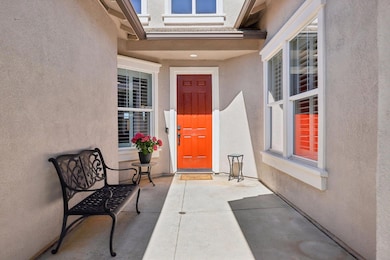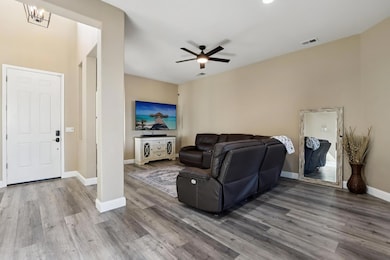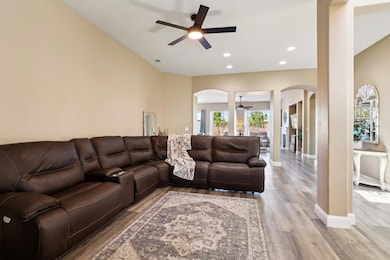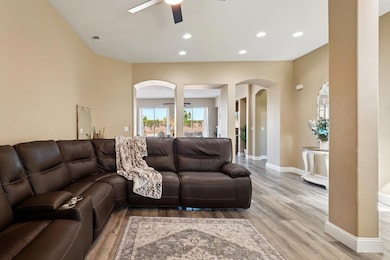
$475,000
- 3 Beds
- 2 Baths
- 1,521 Sq Ft
- 10320 Malaga Way
- Rancho Cordova, CA
Charming Mid-Century Ranch in Desirable Rancho Cordova Welcome home to 10320 Malaga Way, a delightful mid-century ranch offering comfort, style, and convenience in an established Rancho Cordova neighborhood. This 3-bedroom, 2-bathroom home spans approximately 1,521 sq ft and sits on a spacious 8,102 sq ft lot, providing ample space for both indoor living and outdoor enjoyment. Step inside to
Robert Jones HomeSmart PV and Associates
