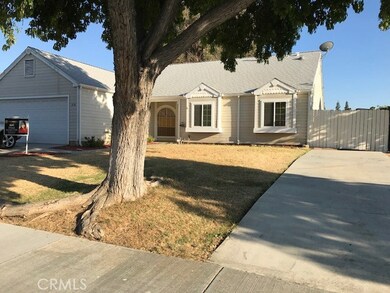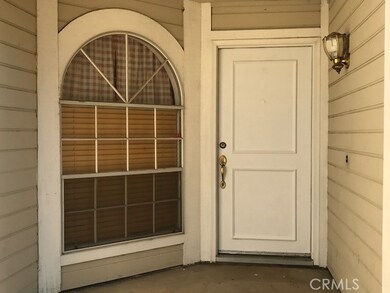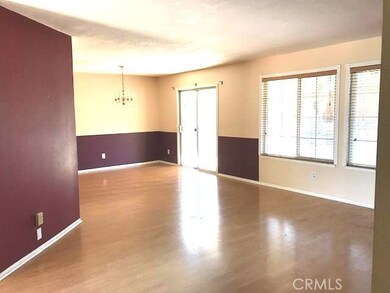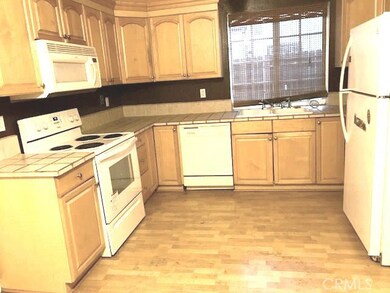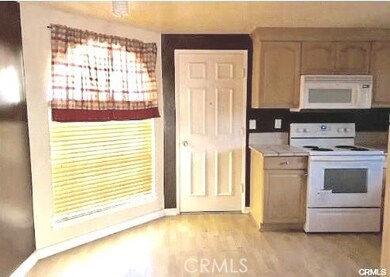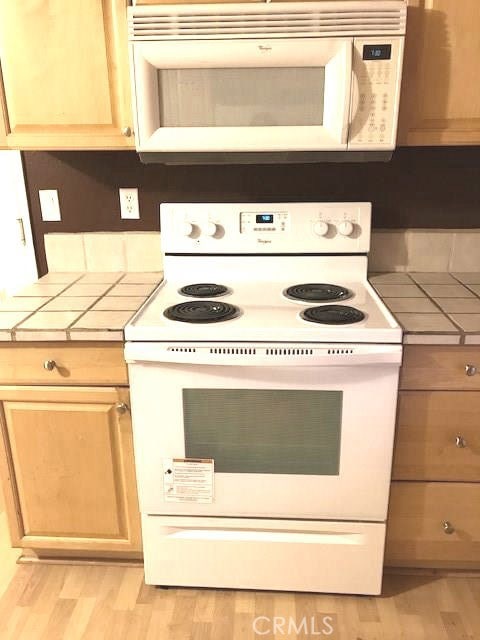
1176 Athena Ct Riverside, CA 92507
University NeighborhoodEstimated Value: $556,000 - $606,000
Highlights
- View of Hills
- No HOA
- Porch
- Contemporary Architecture
- 2 Car Direct Access Garage
- Double Pane Windows
About This Home
As of September 2017MAKE THIS YOUR HOME!. A light, bright remarkable contemporary home is conveniently located close to 60 ,215 and 91, Walking distance to shopping and dining and schools. 2 car garage off street parking ,a built in RV parking space is one of the few available in this neighborhood, has access for boat/ RV or extra parking. close to university California Riverside and walking distance to UCR AND schools(k-12), including the talented IB program in J.W. North High school. inviting home offers a spacious floor plan with updated kitchen and bathrooms with all built in appliances. eye catching beautiful wood laminate and tiled floors through hallway and all bedrooms. new mirror, new vanity lights and new triple pane windows , new shingles and gutters, plus Freshly painted 2 little bedrooms.The spacious master bath has two sinks and huge mirror,, sliding door access to the back yard. Perfect for the family!,Wonderful backyard with patio for entertaining with a nice shading tree to provide comfort for relaxing, or family activities. Absolutely quiet neighborhood, away from trains and highways. spacious backyard with a large tool storage, Central Heat and Central Air conditioning...so much more. Come and see won't last long! Great opportunity for homeownership in the university area, charming turn-key!
Last Agent to Sell the Property
BINLI SMOCK
Realty Masters & Associates License #01953994 Listed on: 07/06/2017

Home Details
Home Type
- Single Family
Est. Annual Taxes
- $4,216
Year Built
- Built in 1983
Lot Details
- 6,534 Sq Ft Lot
- Front Yard Sprinklers
- Property is zoned R1065
Parking
- 2 Car Direct Access Garage
- 3 Carport Spaces
- Parking Available
Home Design
- Contemporary Architecture
- Turnkey
Interior Spaces
- 1,202 Sq Ft Home
- 1-Story Property
- Double Pane Windows
- Laminate Flooring
- Views of Hills
Kitchen
- Gas Oven
- Tile Countertops
Bedrooms and Bathrooms
- 3 Main Level Bedrooms
- 2 Full Bathrooms
- Bathtub with Shower
Laundry
- Laundry Room
- Laundry in Garage
Outdoor Features
- Patio
- Porch
Schools
- University High School
Utilities
- Central Heating and Cooling System
- Cable TV Available
Community Details
- No Home Owners Association
- Foothills
Listing and Financial Details
- Tax Lot 6534
- Tax Tract Number 10071
- Assessor Parcel Number 250281032
Ownership History
Purchase Details
Home Financials for this Owner
Home Financials are based on the most recent Mortgage that was taken out on this home.Purchase Details
Home Financials for this Owner
Home Financials are based on the most recent Mortgage that was taken out on this home.Purchase Details
Purchase Details
Home Financials for this Owner
Home Financials are based on the most recent Mortgage that was taken out on this home.Purchase Details
Purchase Details
Home Financials for this Owner
Home Financials are based on the most recent Mortgage that was taken out on this home.Purchase Details
Home Financials for this Owner
Home Financials are based on the most recent Mortgage that was taken out on this home.Similar Homes in Riverside, CA
Home Values in the Area
Average Home Value in this Area
Purchase History
| Date | Buyer | Sale Price | Title Company |
|---|---|---|---|
| Shen Tianliang | $340,000 | Stewart Title | |
| Shen Tianliang | -- | Stewart Title | |
| Cai Jingwen | -- | None Available | |
| Cai Jingwen | -- | Orange Coast Title Company | |
| Cai Jingwen | -- | None Available | |
| Cai Jingwen | $205,000 | Lawyers Title | |
| Dake Mike Earl | -- | First American Title Ins Co | |
| Dake Mike Earl | $101,500 | First American Title Ins Co |
Mortgage History
| Date | Status | Borrower | Loan Amount |
|---|---|---|---|
| Open | Shen Tianliang | $211,250 | |
| Previous Owner | Jingwen Cai | $100,000 | |
| Previous Owner | Cai Jingwen | $158,000 | |
| Previous Owner | Cai Jingwen | $184,500 | |
| Previous Owner | Dake Mike Earl | $121,000 | |
| Previous Owner | Dake Mike Earl | $119,000 | |
| Previous Owner | Dake Mike Earl | $150,000 | |
| Previous Owner | Dake Mike Earl | $99,642 |
Property History
| Date | Event | Price | Change | Sq Ft Price |
|---|---|---|---|---|
| 09/07/2017 09/07/17 | Sold | $340,000 | +0.3% | $283 / Sq Ft |
| 08/05/2017 08/05/17 | Pending | -- | -- | -- |
| 07/24/2017 07/24/17 | Price Changed | $339,000 | -3.1% | $282 / Sq Ft |
| 07/06/2017 07/06/17 | For Sale | $350,000 | -- | $291 / Sq Ft |
Tax History Compared to Growth
Tax History
| Year | Tax Paid | Tax Assessment Tax Assessment Total Assessment is a certain percentage of the fair market value that is determined by local assessors to be the total taxable value of land and additions on the property. | Land | Improvement |
|---|---|---|---|---|
| 2023 | $4,216 | $371,837 | $87,490 | $284,347 |
| 2022 | $4,121 | $364,547 | $85,775 | $278,772 |
| 2021 | $4,070 | $357,400 | $84,094 | $273,306 |
| 2020 | $4,040 | $353,736 | $83,232 | $270,504 |
| 2019 | $3,964 | $346,800 | $81,600 | $265,200 |
| 2018 | $3,887 | $340,000 | $80,000 | $260,000 |
| 2017 | $2,540 | $226,294 | $88,309 | $137,985 |
| 2016 | $2,378 | $221,858 | $86,578 | $135,280 |
| 2015 | $2,343 | $218,528 | $85,279 | $133,249 |
| 2014 | $2,319 | $214,249 | $83,609 | $130,640 |
Agents Affiliated with this Home
-

Seller's Agent in 2017
BINLI SMOCK
Realty Masters & Associates
(562) 667-7599
5 Total Sales
-
NoEmail NoEmail
N
Buyer's Agent in 2017
NoEmail NoEmail
NONMEMBER MRML
(646) 541-2551
1 in this area
5,587 Total Sales
Map
Source: California Regional Multiple Listing Service (CRMLS)
MLS Number: IG17153935
APN: 250-281-032
- 1110 W Blaine St Unit 101
- 1303 Massachusetts Ave Unit 101
- 1303 Massachusetts Ave Unit 203
- 1114 W Blaine St Unit 108
- 1317 Massachusetts Ave Unit 203
- 1331 Massachusetts Ave Unit 203
- 1045 Bascomb Dr
- 63 Round Table Dr
- 112 Sir Tristram Dr
- 1560 Massachusetts Ave Unit 123
- 2891 Canyon Crest Dr Unit 1
- 1377 Wheaton Way
- 2394 Gonzaga Ln
- 168 Sir Gawaine Dr
- 770 Libby Dr
- 3681 Cranford Ave
- 1806 Loma Vista St
- 1935 W Linden St
- 0 Arlington Ave Unit SW24165534
- 330 Spruce St
- 1176 Athena Ct
- 1184 Athena Ct
- 1168 Athena Ct
- 1192 Athena Ct
- 1160 Athena Ct
- 1175 Athena Ct
- 1183 Athena Ct
- 1167 Athena Ct
- 1152 Athena Ct
- 1191 Athena Ct
- 1159 Athena Ct
- 1198 Athena Ct
- 1151 Athena Ct
- 1144 Athena Ct
- 1174 Minerva Ct
- 1182 Minerva Ct
- 1166 Minerva Ct
- 3079 Agatha Ln
- 1190 Minerva Ct
- 1158 Minerva Ct

