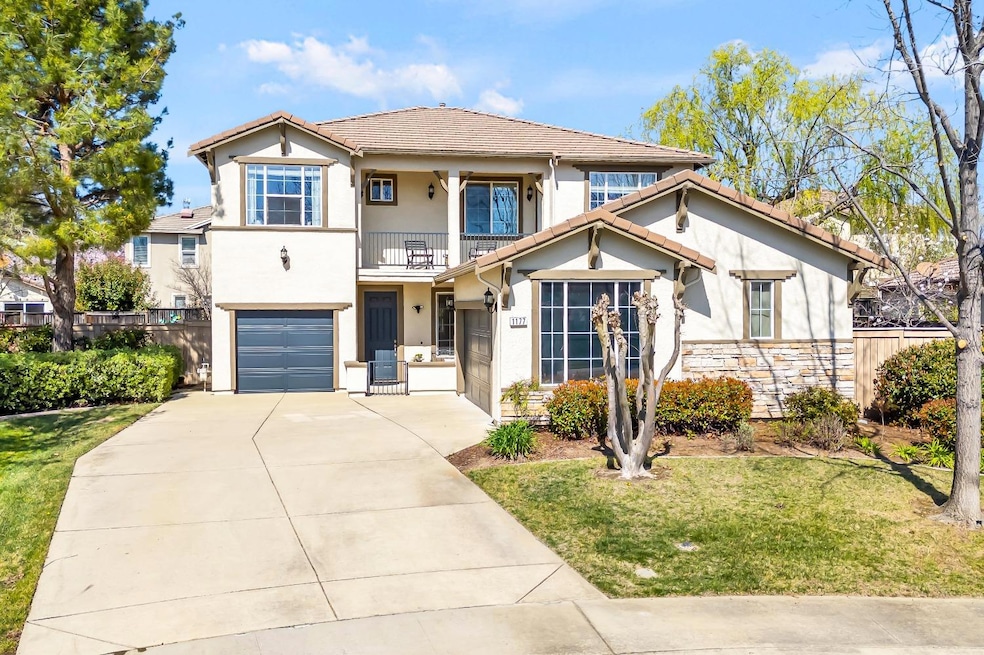Stunning Parkway Community Home with Pool & Upgrades! Welcome to this beautifully designed 3-4 bedroom, 2.5-bath, two-story home in the highly sought-after Parkway community! A long driveway, three-car split garage, and charming courtyard entry create a grand first impression. Step inside to warm wood and tile flooring, vintage wall accents, and a romantic Romeo & Juliet balcony. The thoughtfully designed layout includes a formal living room, formal dining room, and a breakfast nook or can be used as a den, plus a versatile loft. The chef's kitchen is a dream, featuring granite countertops, stylish cabinetry, pendant lighting, and ceiling fans throughout. The primary suite is a true retreat, complete with his & hers closets and a luxurious sunken tub. Outside, your private backyard oasis awaits featuring a sparkling pebble-finished pool with waterfalls, a brick deck, and a dedicated dog run. This home has been thoughtfully upgraded with: New exterior paint, AC upgrade, Newer pool pump, Newer sliding door screens & tracks, Newer thermostat system and Newer sprinkler system. Perfectly located near walking trails, a playground, top-rated schools, and a golf course, this home offers the perfect blend of comfort, convenience, and style. Home Sweet Home! Come see it today!

