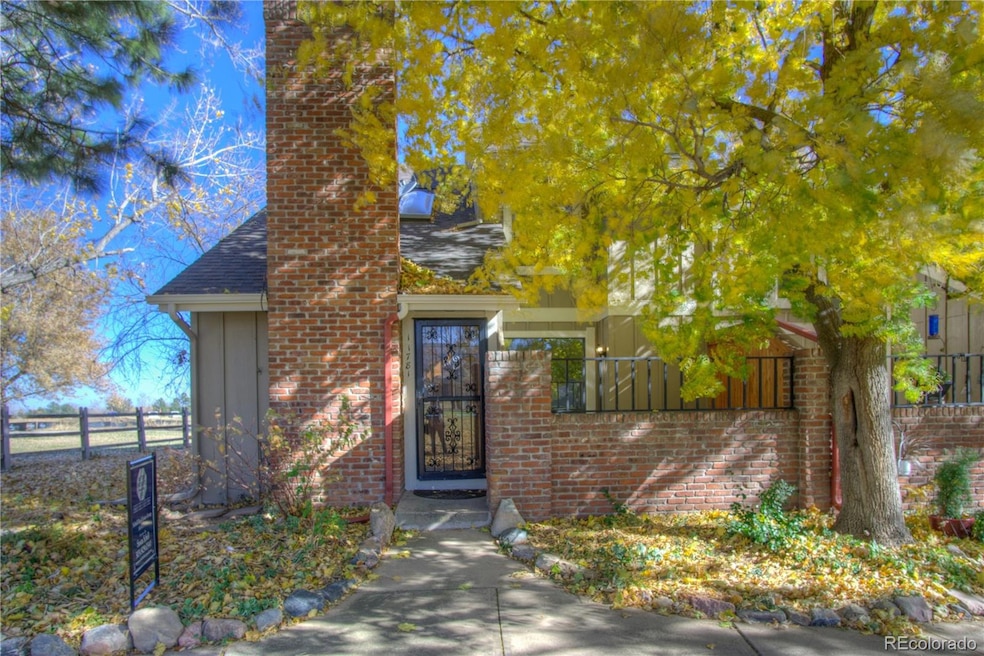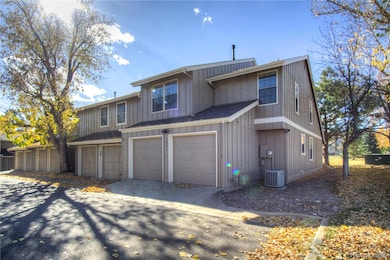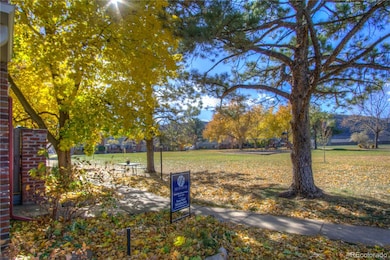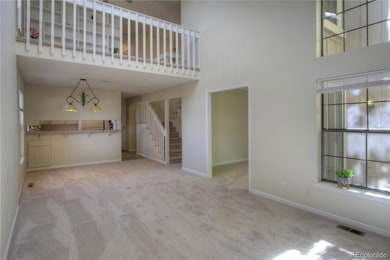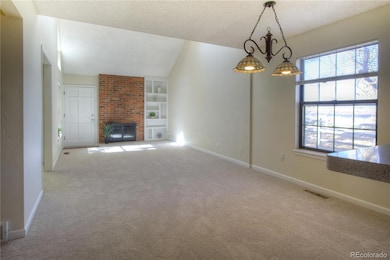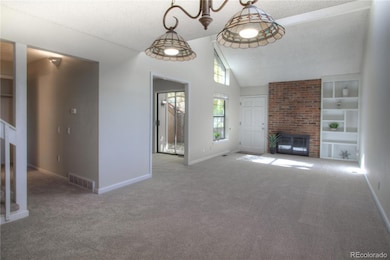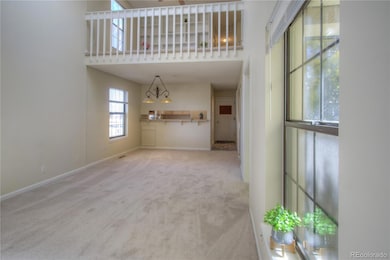11781 Elk Head Range Rd Littleton, CO 80127
Ken Caryl Ranch NeighborhoodEstimated payment $3,329/month
Highlights
- Fitness Center
- Outdoor Pool
- Primary Bedroom Suite
- Shaffer Elementary School Rated A-
- Located in a master-planned community
- Mountain View
About This Home
Best location in complex, on the park, greenbelt and walking path. End units have more windows/daylight and an extra room/office on the main level. This townhome has tons of space and lives like a single family home. Move-in ready and fast close option. Home is surrounded by mature trees, walking paths, and access to exceptional amenities in the highly sought-after Ken-Caryl Community. In addition to the adjacent park, tennis, etc overall community Amenities include: 3 pools, tennis/pickleball courts, frisbee golf, volleyball, basketball, 12 parks, work out center, preschool, community activities, and miles of PRIVATE open space hiking/biking trails and much more! INSIDE, you’ll love the open-concept layout, vaulted ceilings, and abundant natural light. The spacious living room features; a brick surround gas fireplace with built-in shelving, large windows. The dining room flows to the updated kitchen. The laundry, powder room and extra storage/pantry are conveniently located on the main level. The bedroom on this level is often used an an office or playroom space. Upstairs, the loft with builtins provides a flexible space perfect for a addl home office, reading nook, or play area. The loft is filled with light and has an open railing. The primary bedroom is a large room, with a walk-in closet, and an ensuite 3/4 bath including a vanity with 2 sinks. There are 2 addl bedrooms upstairs that share the full hall bath. The finished basement includes a large family room, an additional bedroom, full bath, and storage/nonconforming bedroom. The oversized two-car attached garage offers additional storage and a work bench area. Conveniently located to C470, Botanic Gardens, Chatfield Lake State Park, Littleton Shopping, Restaurants, and Night Life! A short drive to Downtown Denver, Red Rocks Amphitheater, and Bear Creek State Park. New furnace installed. New carpet throughout!
Listing Agent
MB Schell Real Estate Group Brokerage Email: susanschellsells@gmail.com,303-929-0341 License #100028605 Listed on: 11/06/2025
Townhouse Details
Home Type
- Townhome
Est. Annual Taxes
- $3,146
Year Built
- Built in 1982 | Remodeled
Lot Details
- 1,437 Sq Ft Lot
- End Unit
- West Facing Home
- Landscaped
- Private Yard
HOA Fees
Parking
- 2 Car Attached Garage
- Oversized Parking
- Parking Storage or Cabinetry
- Insulated Garage
- Lighted Parking
- Dry Walled Garage
- Driveway
Home Design
- Entry on the 1st floor
- Brick Exterior Construction
- Slab Foundation
- Frame Construction
- Composition Roof
- Wood Siding
Interior Spaces
- 2-Story Property
- Living Room with Fireplace
- Dining Room
- Loft
- Carpet
- Mountain Views
- Finished Basement
- 1 Bedroom in Basement
- Laundry Room
Bedrooms and Bathrooms
- Primary Bedroom Suite
- En-Suite Bathroom
Home Security
Outdoor Features
- Outdoor Pool
- Patio
Location
- Ground Level
- Property is near public transit
Schools
- Shaffer Elementary School
- Falcon Bluffs Middle School
- Chatfield High School
Utilities
- Forced Air Heating and Cooling System
- Natural Gas Connected
Listing and Financial Details
- Assessor Parcel Number 153180
Community Details
Overview
- Association fees include ground maintenance, recycling, road maintenance, sewer, snow removal, trash
- Ken Caryl Master Association, Phone Number (303) 979-7439
- Sunset Ridge Townhomes Association, Phone Number (720) 617-3263
- Ken Caryl Subdivision, Front To Park And Mountains Floorplan
- Located in a master-planned community
- Community Parking
- Foothills
- Greenbelt
Amenities
- Clubhouse
Recreation
- Tennis Courts
- Community Playground
- Fitness Center
- Community Pool
- Park
- Trails
Pet Policy
- Pets Allowed
Security
- Resident Manager or Management On Site
- Carbon Monoxide Detectors
Map
Home Values in the Area
Average Home Value in this Area
Tax History
| Year | Tax Paid | Tax Assessment Tax Assessment Total Assessment is a certain percentage of the fair market value that is determined by local assessors to be the total taxable value of land and additions on the property. | Land | Improvement |
|---|---|---|---|---|
| 2024 | $3,246 | $30,321 | $6,030 | $24,291 |
| 2023 | $3,246 | $30,321 | $6,030 | $24,291 |
| 2022 | $2,888 | $26,381 | $4,170 | $22,211 |
| 2021 | $2,932 | $27,140 | $4,290 | $22,850 |
| 2020 | $2,682 | $24,901 | $4,290 | $20,611 |
| 2019 | $2,650 | $24,901 | $4,290 | $20,611 |
| 2018 | $2,473 | $22,448 | $3,600 | $18,848 |
| 2017 | $2,300 | $22,448 | $3,600 | $18,848 |
| 2016 | $2,211 | $20,417 | $3,184 | $17,233 |
| 2015 | $1,831 | $20,417 | $3,184 | $17,233 |
| 2014 | $1,831 | $15,936 | $2,229 | $13,707 |
Property History
| Date | Event | Price | List to Sale | Price per Sq Ft |
|---|---|---|---|---|
| 11/06/2025 11/06/25 | For Sale | $495,000 | -- | $203 / Sq Ft |
Purchase History
| Date | Type | Sale Price | Title Company |
|---|---|---|---|
| Warranty Deed | $220,500 | Landmark Escrow & Title Co | |
| Interfamily Deed Transfer | -- | -- | |
| Warranty Deed | $150,000 | First American Heritage Titl | |
| Personal Reps Deed | -- | -- |
Mortgage History
| Date | Status | Loan Amount | Loan Type |
|---|---|---|---|
| Open | $176,400 | Negative Amortization | |
| Previous Owner | $120,000 | No Value Available | |
| Previous Owner | $105,000 | No Value Available |
Source: REcolorado®
MLS Number: 7500176
APN: 59-321-01-081
- 11804 Elk Head Range Rd
- 11703 Elk Head Range Rd
- 11711 Elk Head Range Rd
- 11617 Elk Head Range Rd
- 7454 S Alkire St Unit 301
- 7474 S Alkire St Unit 203
- 7672 S Davis Peak
- 12013 W Hornsilver Mountain
- 7359 S Mount Holy Cross
- Evans Plan at Ken-Caryl Ranch - The Pioneer Collection
- Pinnacle Plan at Ken-Caryl Ranch - The Pioneer Collection
- Tabor Plan at Ken-Caryl Ranch - The Pioneer Collection
- 7413 S Quail Cir Unit 1435
- 12660 W Glasgow Place
- 12680 W Glasgow Place
- 12710 W Glasgow Place
- 12720 W Glasgow Place
- 11090 W Pyramid Peak
- 12690 W Glasgow Place
- 12750 W Glasgow Place
- 12044 W Ken Caryl Cir
- 7442 S Quail Cir Unit 2124
- 7423 S Quail Cir Unit 1516
- 7423 S Quail Cir Unit 1526
- 9644 W Chatfield Ave Unit A
- 8412 S Holland Ct Unit 207
- 9617 W Chatfield Ave Unit E
- 9518 W San Juan Cir Unit 304
- 13310 W Coal Mine Dr
- 6708 S Holland Way
- 10587 W Maplewood Dr Unit C
- 8780 W Quarto Cir
- 6705 S Field St Unit 801
- 11453 W Burgundy Ave
- 12718 W Burgundy Place
- 8841 W Cooper Ave
- 8214 W Ken Caryl Place
- 5815 S Zang St
- 12317 W Gould Ave
- 12208 W Dorado Place Unit 207
