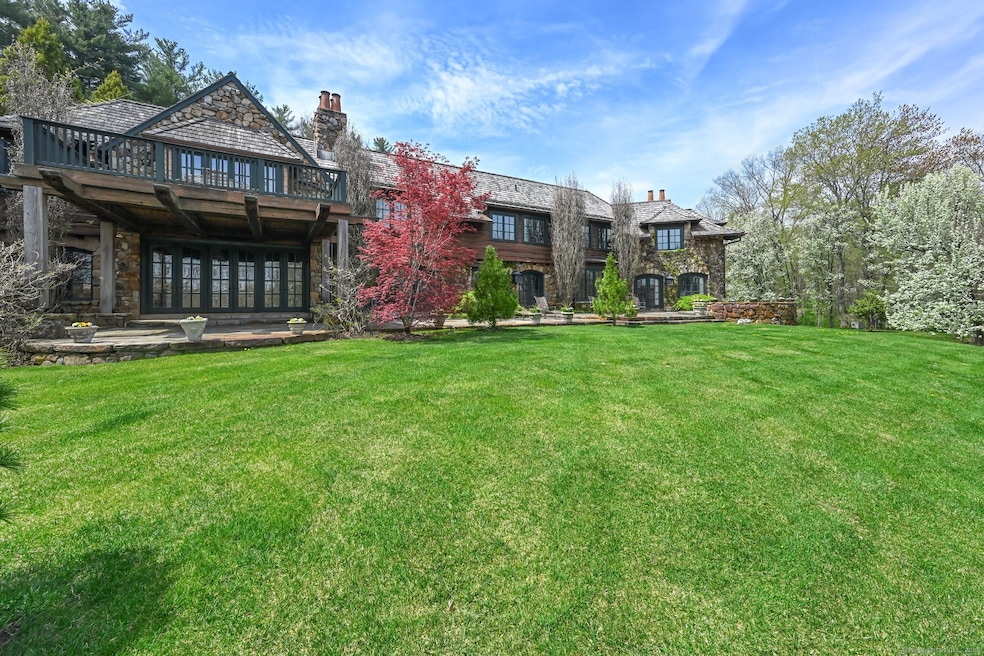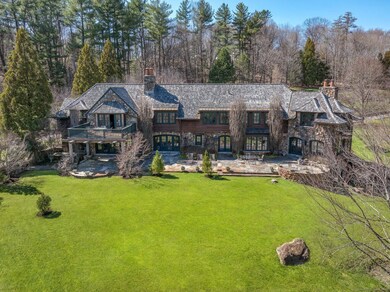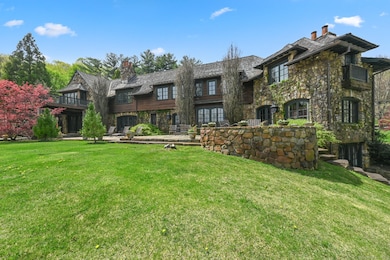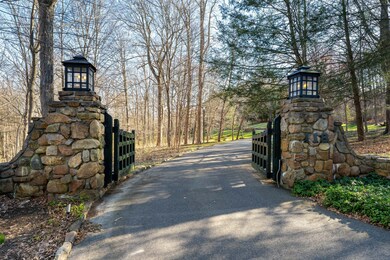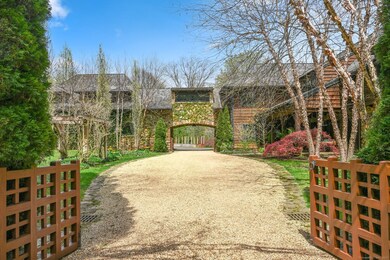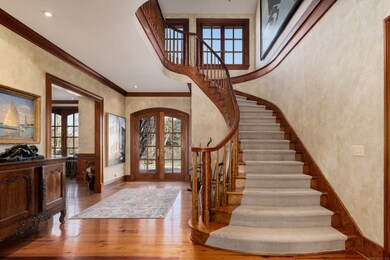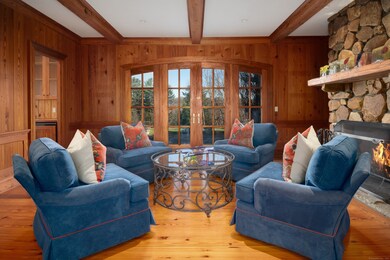
118 John St Greenwich, CT 06831
Back Country Greenwich NeighborhoodEstimated payment $46,911/month
Highlights
- Sub-Zero Refrigerator
- 10.08 Acre Lot
- Maid or Guest Quarters
- Parkway School Rated A
- Colonial Architecture
- Attic
About This Home
Extraordinary, custom-built 5 bedroom stone + shingle Colonial is tucked away on 10 beautifully landscaped gated acres in serene backcountry. Sunlit 8685SF interior boasts generously scaled rooms w high ceils + stunning details incl four WB FPs + wide plank floors. The house is designed to take full advantage of picturesque setting bringing the outside in from all rooms. 1st floor has an open flow for entertaining incl a year-round solarium + wood-paneled lib. Gourmet kit / fam room opens to expansive stone terrace.4 suites on second floor incl an impressive primary suite w library & balcony. Walk-out LL w game room, full bath + exercise or 5th bed. Extremely peaceful setting abutting a 50-acre private art foundation. Specimen trees + mature plantings, gated courtyard + 3 car garage.
Home Details
Home Type
- Single Family
Est. Annual Taxes
- $51,144
Year Built
- Built in 1996
Lot Details
- 10.08 Acre Lot
- Property is zoned RA-4
Home Design
- Colonial Architecture
- Stone Foundation
- Frame Construction
- Wood Shingle Roof
- Shingle Siding
- Shake Siding
- Stone Siding
Interior Spaces
- 4 Fireplaces
- Entrance Foyer
- Solarium
- Pull Down Stairs to Attic
- Home Security System
Kitchen
- <<builtInOvenToken>>
- Gas Range
- <<microwave>>
- Sub-Zero Refrigerator
- Ice Maker
- Dishwasher
- Wine Cooler
Bedrooms and Bathrooms
- 5 Bedrooms
- Maid or Guest Quarters
Laundry
- Laundry in Mud Room
- Laundry Room
- Laundry on upper level
- Dryer
- Washer
Finished Basement
- Walk-Out Basement
- Basement Fills Entire Space Under The House
Parking
- 3 Car Garage
- Automatic Garage Door Opener
Schools
- Parkway Elementary School
- Western Middle School
- Greenwich High School
Utilities
- Central Air
- Heating System Uses Oil
- 60+ Gallon Tank
- Private Company Owned Well
- Fuel Tank Located in Basement
Listing and Financial Details
- Assessor Parcel Number 1844360
Map
Home Values in the Area
Average Home Value in this Area
Tax History
| Year | Tax Paid | Tax Assessment Tax Assessment Total Assessment is a certain percentage of the fair market value that is determined by local assessors to be the total taxable value of land and additions on the property. | Land | Improvement |
|---|---|---|---|---|
| 2021 | $49,544 | $4,274,760 | $1,551,200 | $2,723,560 |
Property History
| Date | Event | Price | Change | Sq Ft Price |
|---|---|---|---|---|
| 07/21/2025 07/21/25 | Pending | -- | -- | -- |
| 06/24/2025 06/24/25 | Price Changed | $6,995,000 | -9.2% | $805 / Sq Ft |
| 05/14/2025 05/14/25 | Price Changed | $7,700,000 | -6.7% | $887 / Sq Ft |
| 04/14/2025 04/14/25 | For Sale | $8,250,000 | -- | $950 / Sq Ft |
Similar Homes in the area
Source: SmartMLS
MLS Number: 24096087
APN: GREE M:10 B:3514
- 79 Richmond Hill Rd
- 414 Riversville Rd
- 21 Hycliff Rd
- 849 Lake Ave
- 38 Creemer Rd
- 367 Riversville Rd
- 162 Bedford Rd Unit 15
- 156 Bedford Rd Unit 1
- 402 Main St Unit 3
- 1188 King St Unit 102
- 1188 King St Unit 101
- 1188 King St Unit 116
- 1188 King St Unit 117
- 1188 King St Unit 104
- 1188 King St Unit 107
- 4 Mountain Laurel Dr
- 400 Main St Unit 6
- 20 Annadale St
- 17 Nutmeg Dr
- 135 Old Mount Kisco Rd
