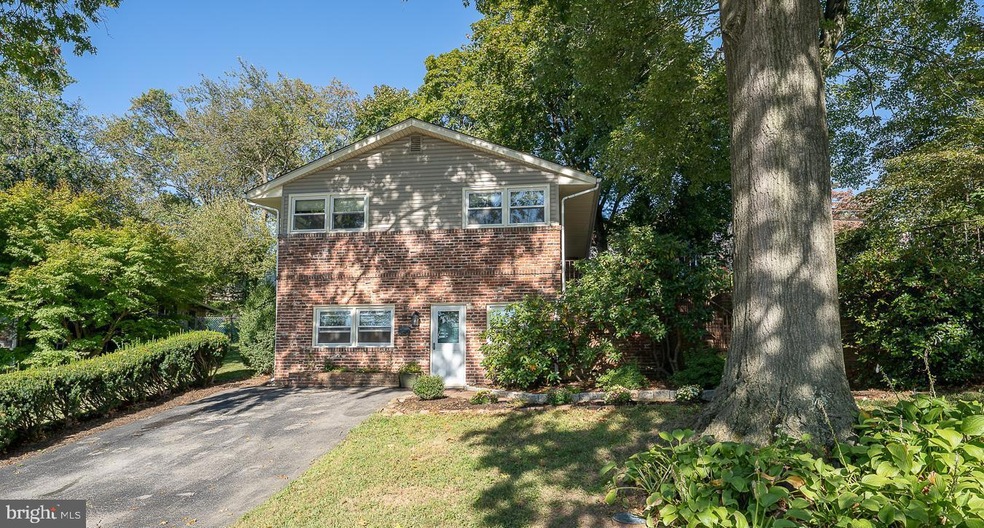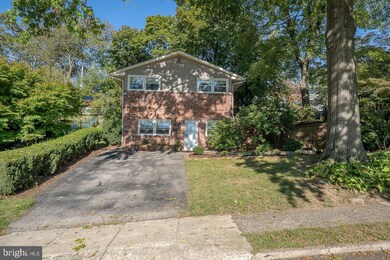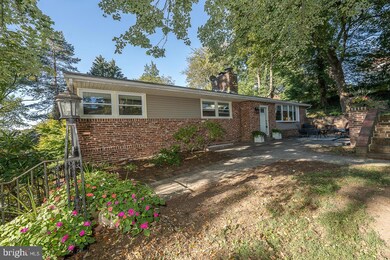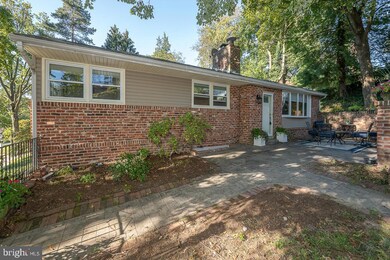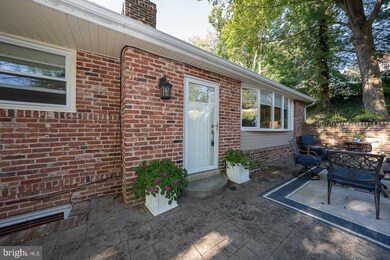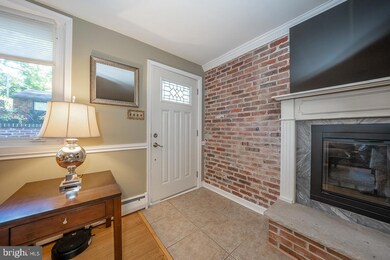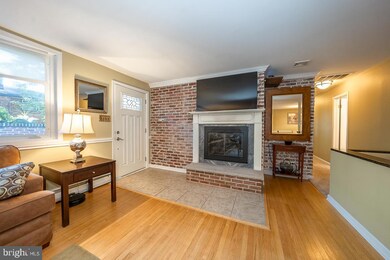
118 Myrtle Ave Havertown, PA 19083
Estimated Value: $475,000 - $559,000
Highlights
- Eat-In Gourmet Kitchen
- Rambler Architecture
- Attic
- Chatham Park Elementary School Rated A
- Wood Flooring
- 2 Fireplaces
About This Home
As of March 2022ACT NOW to buy this fabulous 3 BR 2.1 bath RENOVATED home in Chatham Village. Move right into this house as the owner has many many quality upgrades…. 2 HVAC zones, new roof installed in 2019 with 50 year shingles, Renovated kitchen and baths, refinished hardwoods, three fireplaces (one outdoors for those cool fall nights), indoor chimneys newly lined with Stainless Steel chimney liners, exterior brick repointed, Central Air installed, new on-demand tankless electric water heater, gas furnace, new front door into living room, newer carpet, new windows & screens, newer Beseler stairway to floored attic for storage & customized closet in Main Bedroom. Enter the house on ground level to a lovely great room equipped with radiant floor gas heat, wood-burning fireplace, newer carpet on top of red tiled flooring, wet bar with newer granite counter tops, newer powder room with block glass window and stackables in the laundry room. This level boasts an unfinished room containing the newer gas furnace, newer on-demand tankless electric water heater & sump pump installed in the crawl space. Walk up the carpeted steps to the second level which features the large living room, dining room, kitchen, three bedrooms and two full baths. The seller has updated the kitchen with new tile flooring, new cabinets, granite counter tops, GE Profile oven & microwave, Kenmore Elite refrigerator & dishwasher and all new lighting. The hardwoods on the second level were recently refinished and the fireplace in the living room is gas fueled. Enjoy the outside via a very welcoming patio with stamped concrete and stay warm with this amazing wood burning fireplace. Taxes on this home were not increased during the county’s re-assessment. Close to major roads, shopping and public transportation. Schedule your appointment today!
Last Agent to Sell the Property
BHHS Fox & Roach Malvern-Paoli License #RS288807 Listed on: 10/04/2021

Home Details
Home Type
- Single Family
Est. Annual Taxes
- $6,037
Year Built
- Built in 1955
Lot Details
- 7,884 Sq Ft Lot
- Lot Dimensions are 65.00 x 115.00
- Property is in excellent condition
Home Design
- Rambler Architecture
- Brick Exterior Construction
- Block Foundation
- Shingle Roof
Interior Spaces
- 1,730 Sq Ft Home
- Property has 2 Levels
- Wet Bar
- Bar
- Crown Molding
- Recessed Lighting
- 2 Fireplaces
- Wood Burning Fireplace
- Brick Fireplace
- Gas Fireplace
- Window Treatments
- Formal Dining Room
- Stacked Washer and Dryer
- Attic
Kitchen
- Eat-In Gourmet Kitchen
- Built-In Range
- Dishwasher
- Upgraded Countertops
Flooring
- Wood
- Carpet
- Ceramic Tile
Bedrooms and Bathrooms
- 3 Main Level Bedrooms
- Bathtub with Shower
Parking
- 2 Parking Spaces
- 2 Driveway Spaces
- On-Street Parking
Outdoor Features
- Patio
- Exterior Lighting
Utilities
- Central Air
- Hot Water Baseboard Heater
- Tankless Water Heater
- Cable TV Available
Community Details
- No Home Owners Association
- Chatham Park Subdivision
Listing and Financial Details
- Tax Lot 287-000
- Assessor Parcel Number 22-08-00842-00
Ownership History
Purchase Details
Home Financials for this Owner
Home Financials are based on the most recent Mortgage that was taken out on this home.Purchase Details
Similar Homes in Havertown, PA
Home Values in the Area
Average Home Value in this Area
Purchase History
| Date | Buyer | Sale Price | Title Company |
|---|---|---|---|
| Worrell Erin M | $445,000 | None Listed On Document | |
| Hopkins Marie P | $110,000 | -- |
Mortgage History
| Date | Status | Borrower | Loan Amount |
|---|---|---|---|
| Previous Owner | Worrell Erin M | $422,750 |
Property History
| Date | Event | Price | Change | Sq Ft Price |
|---|---|---|---|---|
| 03/04/2022 03/04/22 | Sold | $445,000 | -3.2% | $257 / Sq Ft |
| 01/25/2022 01/25/22 | Pending | -- | -- | -- |
| 10/04/2021 10/04/21 | For Sale | $459,900 | -- | $266 / Sq Ft |
Tax History Compared to Growth
Tax History
| Year | Tax Paid | Tax Assessment Tax Assessment Total Assessment is a certain percentage of the fair market value that is determined by local assessors to be the total taxable value of land and additions on the property. | Land | Improvement |
|---|---|---|---|---|
| 2024 | $6,362 | $247,420 | $106,510 | $140,910 |
| 2023 | $6,181 | $247,420 | $106,510 | $140,910 |
| 2022 | $6,037 | $247,420 | $106,510 | $140,910 |
| 2021 | $9,834 | $247,420 | $106,510 | $140,910 |
| 2020 | $6,498 | $139,810 | $53,930 | $85,880 |
| 2019 | $6,378 | $139,810 | $53,930 | $85,880 |
| 2018 | $6,269 | $139,810 | $0 | $0 |
| 2017 | $6,136 | $139,810 | $0 | $0 |
| 2016 | $783 | $139,810 | $0 | $0 |
| 2015 | $783 | $139,810 | $0 | $0 |
| 2014 | $783 | $139,810 | $0 | $0 |
Agents Affiliated with this Home
-
Betsy Cohen

Seller's Agent in 2022
Betsy Cohen
BHHS Fox & Roach
(610) 247-0134
4 in this area
86 Total Sales
-
Alex Penn

Buyer's Agent in 2022
Alex Penn
Keller Williams Realty Devon-Wayne
(610) 937-7122
1 in this area
137 Total Sales
Map
Source: Bright MLS
MLS Number: PADE2008590
APN: 22-08-00842-00
- 515 Devon Rd
- 727 E Manoa Rd
- 620 E Manoa Rd
- 978 Township Line Rd
- 134 Cunningham Ave
- 223 E Park Rd
- 406 Lenox Rd
- 776 Lawson Ave
- 123 Maplewood Ave
- 112 E Township Line Rd
- 8 Cloverdale Ave
- 1013 Crest Rd
- 9138 W Chester Pike
- 326 Kenmore Rd
- 22 Overbrook Pkwy
- 22 S Linden Ave
- 0000 State Line Rd
- 305 Lansdowne Rd
- 33 S Brighton Ave
- 8525 Monroe Ave
- 118 Myrtle Ave
- 120 Myrtle Ave
- 116 Myrtle Ave
- 513 Covington Rd
- 124 Myrtle Ave
- 515 Covington Rd
- 114 Myrtle Ave
- 139 Myrtle Ave
- 517 Covington Rd
- 115 Myrtle Ave
- 509 Covington Rd
- 117 Myrtle Ave
- 113 Myrtle Ave
- 126 Myrtle Ave
- 119 Myrtle Ave
- 519 Covington Rd
- 112 Myrtle Ave
- 111 Myrtle Ave
- 507 Covington Rd
- 128 Myrtle Ave
