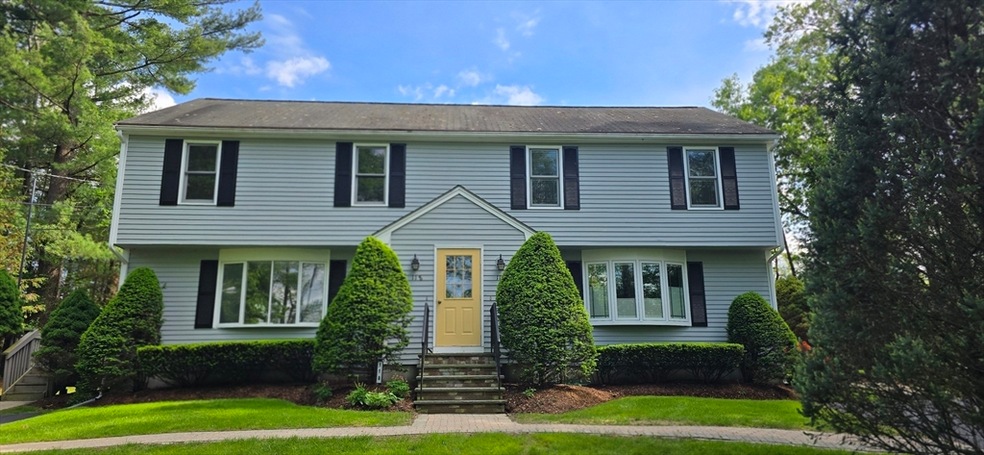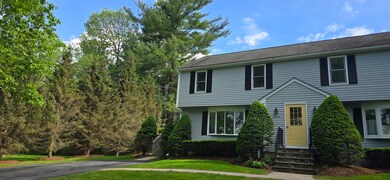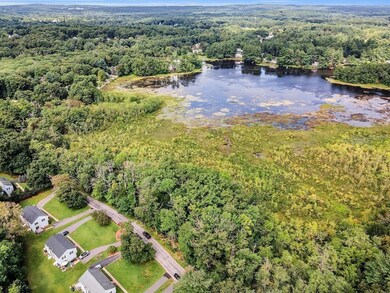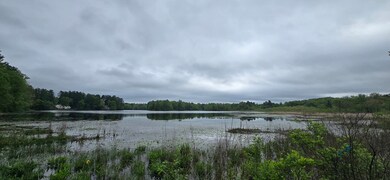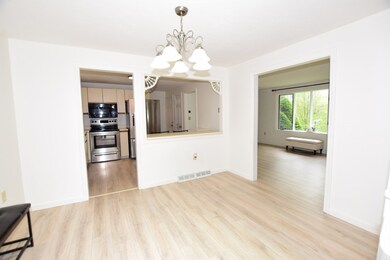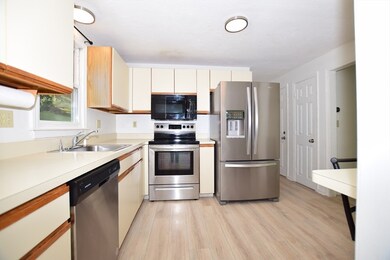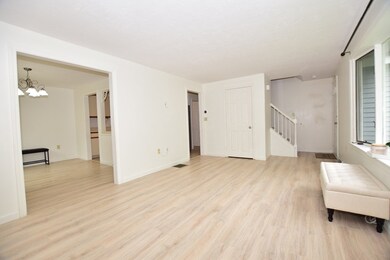
118 Ridge Rd Unit 118 Northborough, MA 01532
Highlights
- Golf Course Community
- Landscaped Professionally
- Property is near public transit
- Marguerite E. Peaslee Elementary School Rated A
- Deck
- End Unit
About This Home
As of June 2025Yes, you can own a home in Northborough for less than $400K!!! Beautiful rural setting for this turn key townhouse style half duplex in Pine Ridge Estates. Across the street from conservation land & town maintained Watson Park Trails that meander around peaceful Bartlett Pond for year round recreation. Set well back from street, there is plenty of open space in the front & to the rear for play or up to two dogs. Fully applianced kitchen opens to dining room that overlooks professionally landscaped lot & private driveway. Spacious living room & half bath complete first floor w/ durable luxury vinyl throughout. Garrison style overhang on second level provides for 3 spacious bedrooms w/ double closets & full bath. Full basement includes a family room w/ cedar closet, laundry (washer & dryer gifted to new owner) and ample storage space. New hot water heater. Central Air too! ***NORTHBOROUGH WAS JUST RANKED THE #1 SAFEST COMMUNITY IN MA & A TOP PLACE TO LIVE***
Townhouse Details
Home Type
- Townhome
Est. Annual Taxes
- $4,488
Year Built
- Built in 1985
Lot Details
- Near Conservation Area
- End Unit
- Landscaped Professionally
HOA Fees
- $445 Monthly HOA Fees
Home Design
- Half Duplex
- Blown Fiberglass Insulation
- Blown-In Insulation
- Batts Insulation
- Shingle Roof
Interior Spaces
- 2-Story Property
- Picture Window
- Sliding Doors
- Entrance Foyer
Kitchen
- Range
- Microwave
- Dishwasher
Flooring
- Wall to Wall Carpet
- Vinyl
Bedrooms and Bathrooms
- 3 Bedrooms
- Primary bedroom located on second floor
- Cedar Closet
- Bathtub with Shower
Laundry
- Dryer
- Washer
Basement
- Exterior Basement Entry
- Laundry in Basement
Parking
- 4 Car Parking Spaces
- Off-Street Parking
- Deeded Parking
Outdoor Features
- Deck
Location
- Property is near public transit
- Property is near schools
Schools
- Call Town Elementary School
- Melican Middle School
- Algonquin High School
Utilities
- Forced Air Heating and Cooling System
- 1 Cooling Zone
- 2 Heating Zones
- Heating System Uses Oil
- 100 Amp Service
- Private Sewer
- High Speed Internet
Listing and Financial Details
- Assessor Parcel Number M:0720 L:001520,1632149
Community Details
Overview
- Association fees include sewer, insurance, maintenance structure, ground maintenance, snow removal
- 12 Units
- Pine Ridge Estates Community
Amenities
- Common Area
Recreation
- Golf Course Community
- Jogging Path
Pet Policy
- Call for details about the types of pets allowed
Ownership History
Purchase Details
Home Financials for this Owner
Home Financials are based on the most recent Mortgage that was taken out on this home.Purchase Details
Home Financials for this Owner
Home Financials are based on the most recent Mortgage that was taken out on this home.Purchase Details
Purchase Details
Home Financials for this Owner
Home Financials are based on the most recent Mortgage that was taken out on this home.Purchase Details
Purchase Details
Similar Home in the area
Home Values in the Area
Average Home Value in this Area
Purchase History
| Date | Type | Sale Price | Title Company |
|---|---|---|---|
| Deed | $417,000 | None Available | |
| Condominium Deed | $329,900 | None Available | |
| Condominium Deed | $329,900 | None Available | |
| Deed | $175,000 | -- | |
| Deed | $175,000 | -- | |
| Deed | $291,500 | -- | |
| Deed | $291,500 | -- | |
| Deed | $95,000 | -- | |
| Deed | $95,000 | -- | |
| Foreclosure Deed | $75,000 | -- |
Mortgage History
| Date | Status | Loan Amount | Loan Type |
|---|---|---|---|
| Open | $177,000 | Purchase Money Mortgage | |
| Previous Owner | $26,702 | Credit Line Revolving | |
| Previous Owner | $320,003 | Purchase Money Mortgage | |
| Previous Owner | $233,200 | Purchase Money Mortgage | |
| Previous Owner | $58,300 | No Value Available | |
| Previous Owner | $16,500 | No Value Available |
Property History
| Date | Event | Price | Change | Sq Ft Price |
|---|---|---|---|---|
| 06/12/2025 06/12/25 | Sold | $417,000 | +5.6% | $280 / Sq Ft |
| 05/19/2025 05/19/25 | Pending | -- | -- | -- |
| 05/15/2025 05/15/25 | For Sale | $395,000 | +19.7% | $265 / Sq Ft |
| 09/30/2021 09/30/21 | Sold | $329,900 | -1.5% | $232 / Sq Ft |
| 08/25/2021 08/25/21 | Pending | -- | -- | -- |
| 07/29/2021 07/29/21 | For Sale | $335,000 | -- | $235 / Sq Ft |
Tax History Compared to Growth
Tax History
| Year | Tax Paid | Tax Assessment Tax Assessment Total Assessment is a certain percentage of the fair market value that is determined by local assessors to be the total taxable value of land and additions on the property. | Land | Improvement |
|---|---|---|---|---|
| 2025 | $4,933 | $346,200 | $0 | $346,200 |
| 2024 | $4,581 | $320,800 | $0 | $320,800 |
| 2023 | $4,436 | $299,900 | $0 | $299,900 |
| 2022 | $4,307 | $261,200 | $0 | $261,200 |
| 2021 | $4,165 | $243,300 | $0 | $243,300 |
| 2020 | $4,316 | $250,200 | $0 | $250,200 |
| 2019 | $4,017 | $234,200 | $0 | $234,200 |
| 2018 | $3,807 | $218,900 | $0 | $218,900 |
| 2017 | $3,668 | $210,900 | $0 | $210,900 |
| 2016 | $3,621 | $210,900 | $0 | $210,900 |
| 2015 | $3,453 | $206,400 | $0 | $206,400 |
| 2014 | $3,456 | $208,300 | $0 | $208,300 |
Agents Affiliated with this Home
-
Judy Boyle

Seller's Agent in 2025
Judy Boyle
RE/MAX
(508) 561-7164
16 in this area
56 Total Sales
-
Masha Senderovich

Buyer's Agent in 2025
Masha Senderovich
Keller Williams Realty
(781) 330-0152
1 in this area
92 Total Sales
-
Michelle Gillespie

Seller's Agent in 2021
Michelle Gillespie
Keller Williams Pinnacle MetroWest
(508) 934-9818
90 in this area
151 Total Sales
-
Didier Lopez

Buyer's Agent in 2021
Didier Lopez
RE/MAX
(617) 818-8500
4 in this area
249 Total Sales
Map
Source: MLS Property Information Network (MLS PIN)
MLS Number: 73375365
APN: NBOR-000720-000000-000016-000020
- 97 Maple Ln
- 3 Ridge Rd
- 2 Codman Way Unit 405
- 2 Codman Way Unit 301
- 2 Codman Way Unit 306
- 2 Codman Way Unit 212
- 2 Codman Way Unit 108
- 2 Codman Way Unit 103
- 2 Codman Way Unit 213
- 2 Codman Way Unit 113
- 2 Codman Way Unit 110
- 2 Codman Way Unit 309
- 2 Codman Way Unit 201
- 2 Codman Way Unit 404
- 2 Codman Way Unit 305
- 2 Codman Way Unit 311
- 2 Codman Way Unit 208
- 2 Codman Way Unit 211
- 2 Codman Way Unit 206
- 2 Codman Way Unit 307
