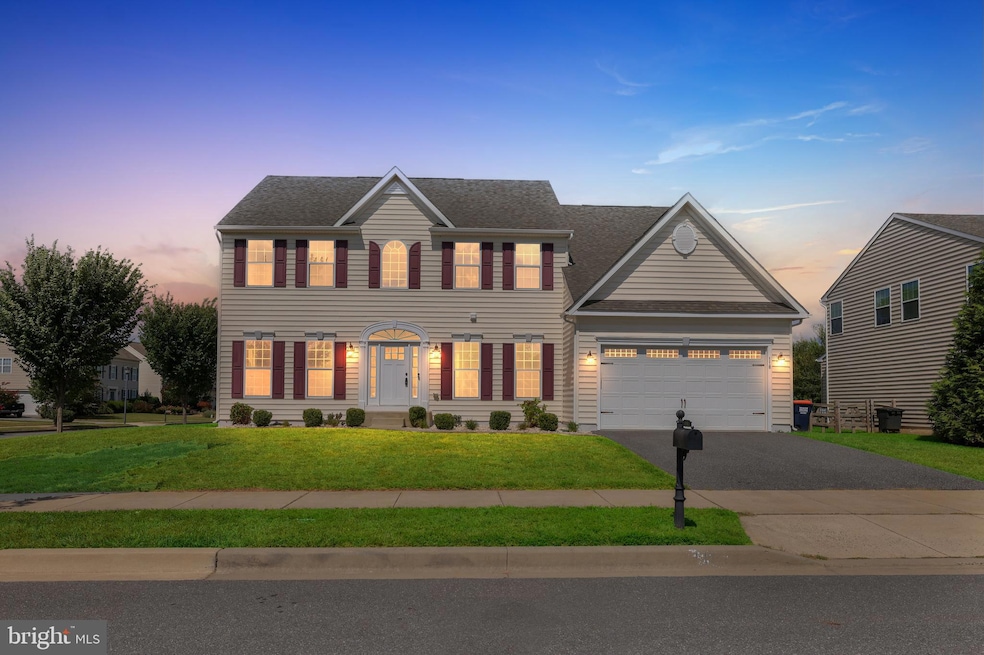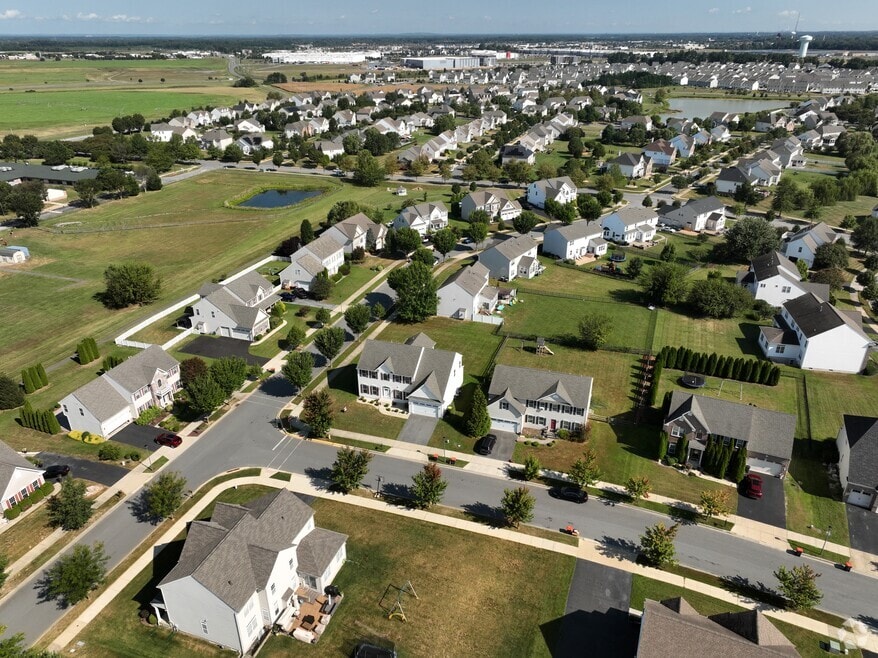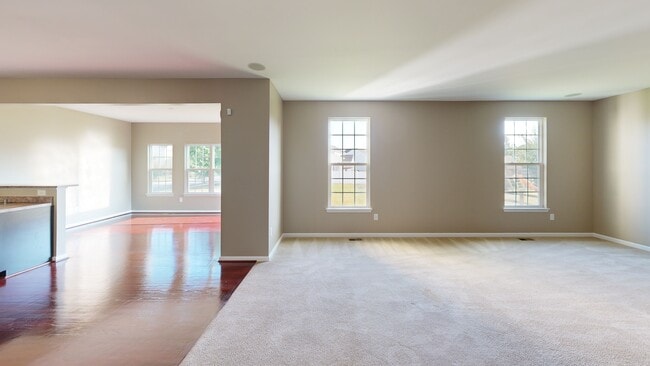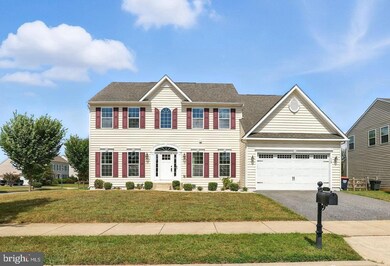
118 W Crail Ct Middletown, DE 19709
Estimated payment $3,791/month
Highlights
- Golf Course Community
- Bar or Lounge
- Open Floorplan
- Appoquinimink High School Rated A
- Fitness Center
- Colonial Architecture
About This Home
HUGE PRICE IMPROVEMENT!!! The seller has strategically adjusted the price to meet the market.
Welcome to 118 W. Crail Ct. in the Estates at St. Anne. This 4,350 sq. ft. home sits on a sizeable corner lot and offers 4 bedrooms, 2.5 baths, and a bright open layout. The kitchen features dark cabinetry, stainless appliances, and a large island that flows into a sunroom filled with natural light. Hardwood floors carry through much of the main level, which also includes a formal dining room with tray ceiling and a front office. Upstairs, the primary suite offers double vanities, dual showers, and a jacuzzi tub, with three additional bedrooms nearby. The finished basement provides flexible space for recreation or gatherings. A two-car garage and corner lot complete the picture in this sought-after Middletown community. The Estates at St. Anne offers a lifestyle you’ll love, with access to nearby golf, walking trails, and community amenities. This home is walking distance to MOT Charter and only a few minutes drive to Routes 1 , 13 and 301 allowing you quick access to the beaches and the city.
Listing Agent
(302) 379-6723 delisia.inge@foxroach.com BHHS Fox & Roach - Hockessin License #5004894 Listed on: 09/05/2025

Home Details
Home Type
- Single Family
Est. Annual Taxes
- $5,067
Year Built
- Built in 2013
Lot Details
- 0.32 Acre Lot
- Corner Lot
- Property is in excellent condition
- Property is zoned 23R-1B
HOA Fees
- $17 Monthly HOA Fees
Parking
- 2 Car Attached Garage
- 4 Driveway Spaces
- Oversized Parking
- Front Facing Garage
- Garage Door Opener
Home Design
- Colonial Architecture
- Permanent Foundation
- Shingle Roof
- Aluminum Siding
- Vinyl Siding
Interior Spaces
- 4,350 Sq Ft Home
- Property has 2 Levels
- Open Floorplan
- Family Room Off Kitchen
- Formal Dining Room
- Partially Finished Basement
- Basement Fills Entire Space Under The House
Kitchen
- Breakfast Area or Nook
- Kitchen Island
Flooring
- Wood
- Carpet
Bedrooms and Bathrooms
- 4 Bedrooms
- En-Suite Bathroom
- Walk-In Closet
- Soaking Tub
- Walk-in Shower
Utilities
- Forced Air Heating and Cooling System
- Electric Water Heater
Listing and Financial Details
- Tax Lot 099
- Assessor Parcel Number 23-050.00-099
Community Details
Overview
- Association fees include common area maintenance, snow removal
- Premier Community Association Management HOA
- Estates At St Anne Subdivision
Amenities
- Clubhouse
- Bar or Lounge
Recreation
- Golf Course Community
- Community Basketball Court
- Fitness Center
- Jogging Path
3D Interior and Exterior Tours
Floorplans
Map
Home Values in the Area
Average Home Value in this Area
Tax History
| Year | Tax Paid | Tax Assessment Tax Assessment Total Assessment is a certain percentage of the fair market value that is determined by local assessors to be the total taxable value of land and additions on the property. | Land | Improvement |
|---|---|---|---|---|
| 2024 | $394 | $131,300 | $14,000 | $117,300 |
| 2023 | $394 | $131,300 | $14,000 | $117,300 |
| 2022 | $4,037 | $131,300 | $14,000 | $117,300 |
| 2021 | $3,948 | $131,300 | $14,000 | $117,300 |
| 2020 | $3,902 | $131,300 | $14,000 | $117,300 |
| 2019 | $4,010 | $131,300 | $14,000 | $117,300 |
| 2018 | $3,461 | $131,300 | $14,000 | $117,300 |
| 2017 | $3,331 | $131,300 | $14,000 | $117,300 |
| 2016 | $2,993 | $131,300 | $14,000 | $117,300 |
| 2015 | $3,260 | $131,300 | $14,000 | $117,300 |
| 2014 | $3,281 | $131,300 | $14,000 | $117,300 |
Property History
| Date | Event | Price | List to Sale | Price per Sq Ft |
|---|---|---|---|---|
| 10/27/2025 10/27/25 | Price Changed | $639,000 | -3.2% | $147 / Sq Ft |
| 10/04/2025 10/04/25 | Price Changed | $660,000 | -2.2% | $152 / Sq Ft |
| 09/21/2025 09/21/25 | Price Changed | $675,000 | -2.2% | $155 / Sq Ft |
| 09/05/2025 09/05/25 | For Sale | $690,000 | -- | $159 / Sq Ft |
Purchase History
| Date | Type | Sale Price | Title Company |
|---|---|---|---|
| Deed | $403,840 | None Available | |
| Deed | $50,000 | None Available |
Mortgage History
| Date | Status | Loan Amount | Loan Type |
|---|---|---|---|
| Open | $412,081 | New Conventional |
About the Listing Agent

I'm an expert real estate agent with BHHS Fox & Roach - Hockessin in HOCKESSIN, DE and the nearby area, providing home-buyers and sellers with professional, responsive and attentive real estate services. Want an agent who'll really listen to what you want in a home? Need an agent who knows how to effectively market your home so it sells? Give me a call! Come experience the "Delisia Difference". I'm eager to help and would love to talk to you.
Delisia's Other Listings
Source: Bright MLS
MLS Number: DENC2088752
APN: 23-050.00-099
- 203 Scotish Dr
- 14 Haggis Rd
- 222 E Crail Ct
- 50 Haggis Rd
- 369 Goodwick Dr
- 351 Goodwick Dr
- 712 Wallasey Dr
- 1404 Flintshire Dr
- 527 Swansea Dr
- 763 Wallasey Dr
- 911 Cadman Dr
- 313 Creighton Dr
- 1611 Ellinor Ct
- 8 Melissa Dr
- 314 Clydia Ct
- 550 Green Giant Rd
- 3010 Blackston Dr
- 3008 Blackston Dr
- 36 Deep Branch Dr
- 102 Witherspoon Way
- 304 Galloway St
- 414 Goodwick Dr
- 103 Patriot Dr
- 250 Celebration Ct
- 1600 Lake Seymour Dr
- 122 Ridgemont Dr
- 114 Ridgemont Dr
- 319 E Cochran St
- 132 Rosie Dr
- 410 N Ramunno Dr
- 910 Janvier Ct
- 830 Woodline Dr
- 197 Bonnybrook Rd
- 211 Bonnybrook Rd
- 310 Norwalk Way
- 450 Sitka Spruce Ln
- 130 Wye Oak Dr
- 121 Wye Oak Dr
- 1015 Robinson Rd
- 608 Main St





