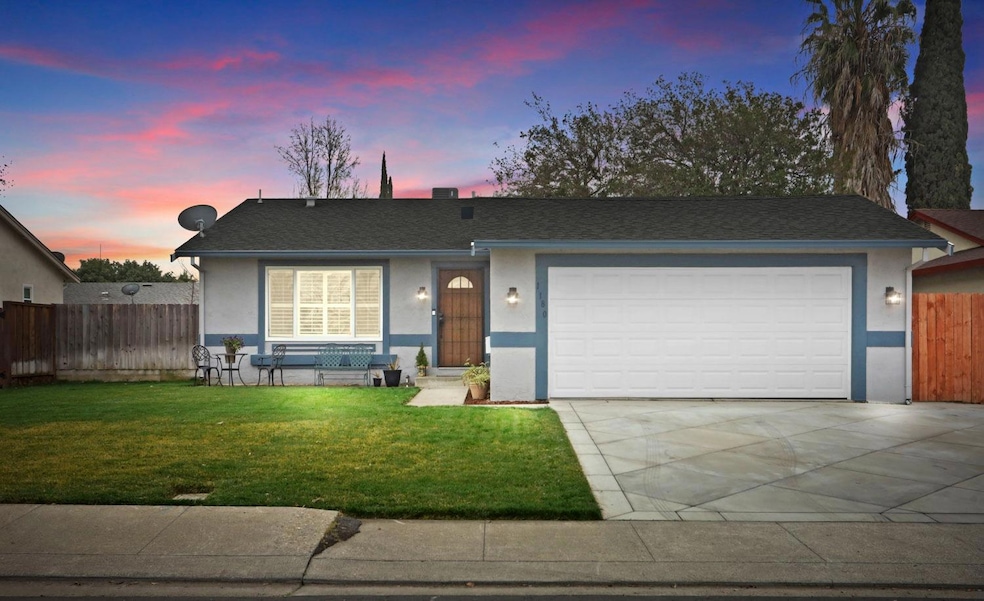
Estimated Value: $588,000 - $598,559
Highlights
- RV Access or Parking
- Double Pane Windows
- Tile Flooring
- No HOA
- Living Room
- Central Heating and Cooling System
About This Home
As of February 2023Wait til you see all the love that has been poured into this home. Newer kitchen is just the begining. Must see to apprieciate all the work. The bathrooms have beautiful details in the way the cutouts for the shampoo etc and the rainshower in the master is amazing. HVAC, Paint, doors, Windows, flooring, kitchen and baths all redone. Close to schools and shopping. Close to churches and parks too
Last Agent to Sell the Property
Berkshire Hathaway HomeServices-Drysdale Properties License #00965148 Listed on: 02/01/2023

Home Details
Home Type
- Single Family
Est. Annual Taxes
- $6,351
Year Built
- Built in 1974 | Remodeled
Lot Details
- 5,641 Sq Ft Lot
- North Facing Home
- Back Yard Fenced
- Level Lot
- Front Yard Sprinklers
Parking
- 2 Car Garage
- 2 Open Parking Spaces
- Front Facing Garage
- Garage Door Opener
- RV Access or Parking
Home Design
- Composition Roof
- Concrete Perimeter Foundation
- Stucco
Interior Spaces
- 1,340 Sq Ft Home
- 1-Story Property
- Ceiling Fan
- Double Pane Windows
- Living Room
Kitchen
- Free-Standing Electric Range
- Microwave
- Plumbed For Ice Maker
- Dishwasher
- Disposal
Flooring
- Laminate
- Tile
Bedrooms and Bathrooms
- 4 Bedrooms
- 2 Full Bathrooms
Laundry
- Laundry on main level
- Laundry in Garage
Home Security
- Security System Leased
- Carbon Monoxide Detectors
Utilities
- Central Heating and Cooling System
- 220 Volts in Kitchen
- Water Heater
Community Details
- No Home Owners Association
Listing and Financial Details
- Assessor Parcel Number 232-110-49
Ownership History
Purchase Details
Home Financials for this Owner
Home Financials are based on the most recent Mortgage that was taken out on this home.Purchase Details
Purchase Details
Home Financials for this Owner
Home Financials are based on the most recent Mortgage that was taken out on this home.Similar Homes in Tracy, CA
Home Values in the Area
Average Home Value in this Area
Purchase History
| Date | Buyer | Sale Price | Title Company |
|---|---|---|---|
| Rivera Sean M | $575,500 | Old Republic Title | |
| Orlando Soto Living Trust | -- | -- | |
| Soto Orlando | -- | Cornerstone Title Company |
Mortgage History
| Date | Status | Borrower | Loan Amount |
|---|---|---|---|
| Open | Rivera Sean M | $546,250 | |
| Previous Owner | Soto Orlando | $228,000 | |
| Previous Owner | Soto Orlando | $235,000 | |
| Previous Owner | Soto Orlando | $198,426 | |
| Previous Owner | Soto Orlando | $154,690 |
Property History
| Date | Event | Price | Change | Sq Ft Price |
|---|---|---|---|---|
| 02/22/2023 02/22/23 | Sold | $575,500 | +4.6% | $429 / Sq Ft |
| 02/05/2023 02/05/23 | Pending | -- | -- | -- |
| 02/01/2023 02/01/23 | For Sale | $550,000 | -- | $410 / Sq Ft |
Tax History Compared to Growth
Tax History
| Year | Tax Paid | Tax Assessment Tax Assessment Total Assessment is a certain percentage of the fair market value that is determined by local assessors to be the total taxable value of land and additions on the property. | Land | Improvement |
|---|---|---|---|---|
| 2024 | $6,351 | $587,010 | $178,500 | $408,510 |
| 2023 | $2,275 | $208,247 | $106,165 | $102,082 |
| 2022 | $2,228 | $204,165 | $104,084 | $100,081 |
| 2021 | $2,203 | $200,163 | $102,044 | $98,119 |
| 2020 | $2,188 | $198,111 | $100,998 | $97,113 |
| 2019 | $2,154 | $194,227 | $99,018 | $95,209 |
| 2018 | $2,118 | $190,420 | $97,077 | $93,343 |
| 2017 | $2,013 | $186,687 | $95,174 | $91,513 |
| 2016 | $1,960 | $183,027 | $93,308 | $89,719 |
| 2014 | $1,828 | $176,747 | $90,106 | $86,641 |
Agents Affiliated with this Home
-
Dave Konesky

Seller's Agent in 2023
Dave Konesky
BHHS Drysdale
(209) 321-5300
56 Total Sales
-
Trina Batterson

Buyer's Agent in 2023
Trina Batterson
HomeSmart PV and Associates
(209) 275-2985
79 Total Sales
Map
Source: MetroList
MLS Number: 223007829
APN: 232-110-49
- 2025 Homer Henry Ct
- 2257 Sudbury Ct Unit 20
- 2253 Holtspur Ct
- 1657 Duncan Dr
- 2124 Florentine Way
- 2825 Georgia Dr
- 2910 Lincoln Blvd
- 460 W Whittier Ave
- 1551 Autumn Meadow Ln
- 1930 Wall St
- 450 W Lowell Ave
- 1615 Lavelle Smith Dr
- 1762 Ashtree Ct
- 2610 Meadow Brook Ln
- 812 W Clover Rd Unit 11
- 812 W Clover Rd Unit 51
- 812 W Clover Rd Unit 66
- 1721 Treehaven Ln
- 1520 E 1520 Bessie Ave
- 290 W 23rd St
- 1180 Rusher St
- 1196 Rusher St
- 1164 Rusher St
- 1221 Vallerand Rd
- 1241 Vallerand Rd
- 1201 Vallerand Rd Unit 1
- 1300 Rusher St
- 1148 Rusher St
- 1261 Vallerand Rd
- 1151 Vallerand Rd
- 1181 Rusher St
- 1197 Rusher St
- 1165 Rusher St
- 1324 Rusher St
- 1132 Rusher St
- 1301 Rusher St
- 1149 Rusher St
- 1301 Vallerand Rd
- 1141 Vallerand Rd
- 1323 Rusher St
