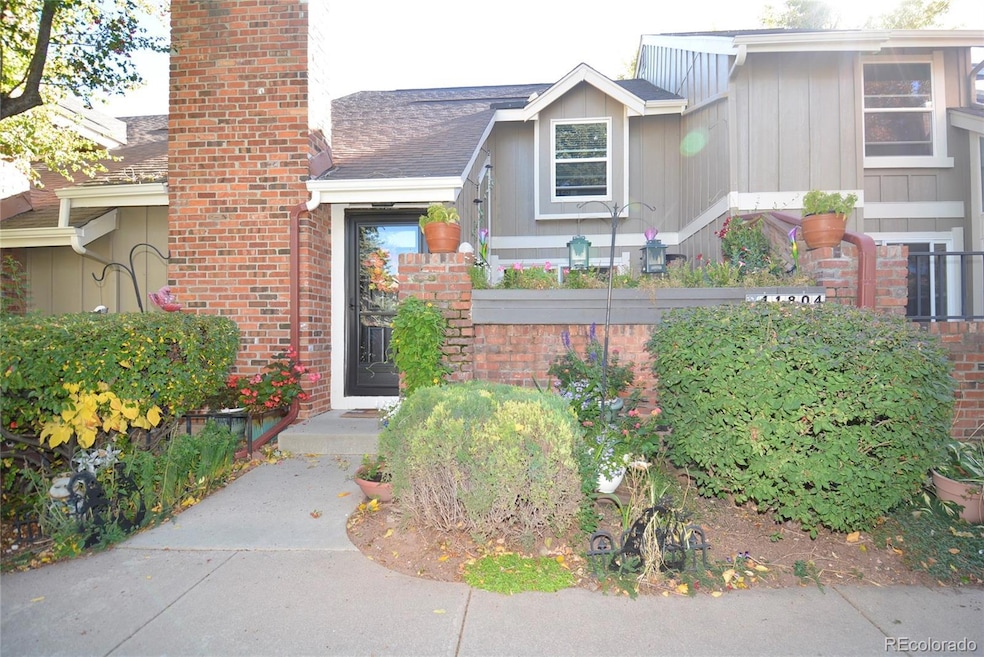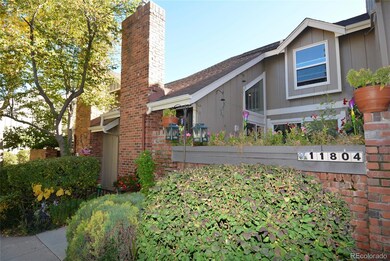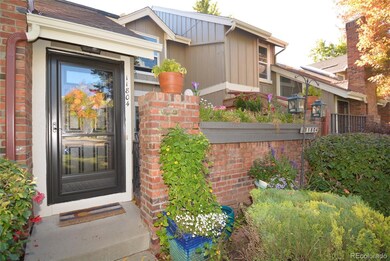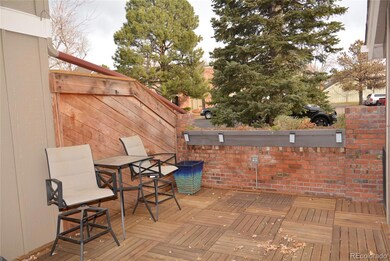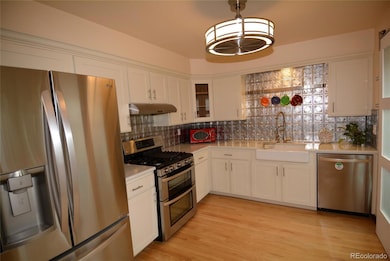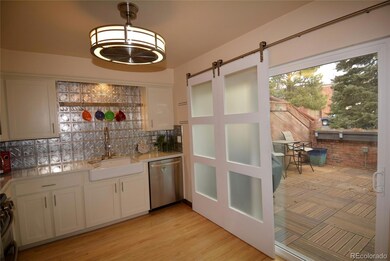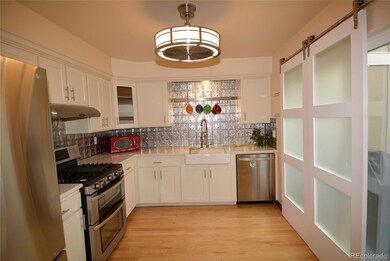11804 Elk Head Range Rd Littleton, CO 80127
Ken Caryl Ranch NeighborhoodEstimated payment $3,332/month
Highlights
- Fitness Center
- Outdoor Pool
- Open Floorplan
- Shaffer Elementary School Rated A-
- Primary Bedroom Suite
- Clubhouse
About This Home
Beautify updated townhome in the highly sought after Key Caryl Ranch community. Where Colorado living meets comfort, style, and mountain-side convenience. $78,000 plus in quality upgrades. Fully updated and move-in ready. Every corner of this home has been thoroughly modernized with high quality finishes. Specialty doors throughout adding personality and architectural charm. High end slider doors that bring in natural light. A loft with a glass barn door that opens or closes for privacy, office use, or extra living space. A clean and relaxing Maui inspired design palette with white-washed oak laminate flooring for a breezy, coastal-meets -mountain aesthetic. Updated kitchen, bathrooms, lighting, hardware and fixtures throughout. An enclosed front patio-perfect for morning coffee, evening wine or a secure pet space or relax inside next to the cozy fireplace. Lots of extra space in the finished groovy wood designed basement. 2-Car garage with additional square feet for tools, appliances, outdoor gear or hobby equipment. Close to the Mountains and just minutes from the iconic Red Rocks Amphitheatre. Quick access to C-470 for seamless commuting to all of Denver Metro Area. Connected trail system with miles of walking, biking & hiking paths. Enjoy all that Ken Caryl Ranch Master community amenities has to offer: multiple pools, parks, tennis courts, volleyball, basketball courts, playgrounds, fitness center, an equestrian center, pony rides, and tons of community events. No need to purchase a washer & dryer they are included. We are excited to present this lovely home. This one truly has it all.
Listing Agent
RE/MAX Alliance Brokerage Email: denvercoproperty@gmail.com,720-530-5661 License #100002400 Listed on: 11/23/2025

Townhouse Details
Home Type
- Townhome
Est. Annual Taxes
- $2,914
Year Built
- Built in 1983 | Remodeled
Lot Details
- 1,525 Sq Ft Lot
- Two or More Common Walls
- North Facing Home
- Front Yard Sprinklers
HOA Fees
Parking
- 2 Car Attached Garage
- Oversized Parking
Home Design
- Contemporary Architecture
- Brick Exterior Construction
- Frame Construction
- Composition Roof
- Wood Siding
Interior Spaces
- 2-Story Property
- Open Floorplan
- Self Contained Fireplace Unit Or Insert
- Gas Fireplace
- Family Room with Fireplace
- Dining Room
- Loft
Kitchen
- Self-Cleaning Oven
- Dishwasher
- Disposal
Flooring
- Carpet
- Laminate
Bedrooms and Bathrooms
- 3 Bedrooms
- Primary Bedroom Suite
Laundry
- Laundry in unit
- Dryer
- Washer
Finished Basement
- Basement Fills Entire Space Under The House
- 1 Bedroom in Basement
Eco-Friendly Details
- Smoke Free Home
Outdoor Features
- Outdoor Pool
- Front Porch
Location
- Ground Level
- Property is near public transit
Schools
- West Woods Elementary School
- Falcon Bluffs Middle School
- Chatfield High School
Utilities
- Forced Air Heating and Cooling System
- Mini Split Air Conditioners
- 220 Volts
- 110 Volts
- Natural Gas Connected
Listing and Financial Details
- Exclusions: Seller's personal belongings, tv and free standing microwave
- Assessor Parcel Number 153262
Community Details
Overview
- Association fees include reserves, insurance, ground maintenance, maintenance structure, recycling, road maintenance, sewer, snow removal, trash, water
- Ken Caryl Ranch Master Association, Phone Number (303) 979-7524
- Ken Caryl Ranch Townhomes Assoc Sunset Ridge Association, Phone Number (303) 369-0800
- Built by Writer Homes
- Ken Caryl Ranch Plains Subdivision
- Seasonal Pond
Amenities
- Community Garden
- Clubhouse
Recreation
- Tennis Courts
- Community Playground
- Fitness Center
- Community Pool
- Park
- Trails
Pet Policy
- Dogs and Cats Allowed
Map
Home Values in the Area
Average Home Value in this Area
Tax History
| Year | Tax Paid | Tax Assessment Tax Assessment Total Assessment is a certain percentage of the fair market value that is determined by local assessors to be the total taxable value of land and additions on the property. | Land | Improvement |
|---|---|---|---|---|
| 2024 | $3,007 | $28,083 | $6,030 | $22,053 |
| 2023 | $3,007 | $28,083 | $6,030 | $22,053 |
| 2022 | $2,710 | $24,756 | $4,170 | $20,586 |
| 2021 | $2,752 | $25,469 | $4,290 | $21,179 |
| 2020 | $2,505 | $23,257 | $4,290 | $18,967 |
| 2019 | $2,475 | $23,257 | $4,290 | $18,967 |
| 2018 | $2,241 | $20,338 | $3,600 | $16,738 |
| 2017 | $2,084 | $20,338 | $3,600 | $16,738 |
| 2016 | $1,908 | $17,623 | $3,184 | $14,439 |
| 2015 | $1,638 | $17,623 | $3,184 | $14,439 |
| 2014 | $1,638 | $14,257 | $2,229 | $12,028 |
Property History
| Date | Event | Price | List to Sale | Price per Sq Ft |
|---|---|---|---|---|
| 11/23/2025 11/23/25 | For Sale | $499,000 | -- | $258 / Sq Ft |
Purchase History
| Date | Type | Sale Price | Title Company |
|---|---|---|---|
| Warranty Deed | $267,400 | Land Title Guarantee Company | |
| Warranty Deed | $192,000 | Land Title Guarantee Company | |
| Trustee Deed | -- | None Available | |
| Interfamily Deed Transfer | -- | First American Heritage Titl |
Mortgage History
| Date | Status | Loan Amount | Loan Type |
|---|---|---|---|
| Open | $198,700 | New Conventional | |
| Previous Owner | $153,600 | New Conventional | |
| Previous Owner | $90,000 | No Value Available |
Source: REcolorado®
MLS Number: 4952350
APN: 59-321-03-019
- 11703 Elk Head Range Rd
- 11781 Elk Head Range Rd
- 11711 Elk Head Range Rd
- 11617 Elk Head Range Rd
- 7672 S Davis Peak
- 7454 S Alkire St Unit 301
- 7474 S Alkire St Unit 203
- 7395 S Sheephorn Mountain
- 12013 W Hornsilver Mountain
- 7359 S Mount Holy Cross
- 11090 W Pyramid Peak
- 7413 S Quail Cir Unit 1435
- 11104 W San Juan Range Rd
- Evans Plan at Ken-Caryl Ranch - The Pioneer Collection
- Pinnacle Plan at Ken-Caryl Ranch - The Pioneer Collection
- Tabor Plan at Ken-Caryl Ranch - The Pioneer Collection
- 8201 S San Juan Range Rd
- 12660 W Glasgow Place
- 12680 W Glasgow Place
- 12710 W Glasgow Place
- 12044 W Ken Caryl Cir
- 7408 S Alkire St
- 7442 S Quail Cir Unit 2124
- 7423 S Quail Cir Unit 1516
- 7423 S Quail Cir Unit 1526
- 9644 W Chatfield Ave Unit A
- 8412 S Holland Ct Unit 207
- 9617 W Chatfield Ave Unit E
- 9518 W San Juan Cir Unit 304
- 13310 W Coal Mine Dr
- 6708 S Holland Way
- 10587 W Maplewood Dr Unit C
- 6705 S Field St Unit 801
- 8827 W Plymouth Ave
- 11453 W Burgundy Ave
- 12718 W Burgundy Place
- 8841 W Cooper Ave
- 8214 W Ken Caryl Place
- 7748 W Ken Caryl Place
- 7748 W Ken Caryl Place
