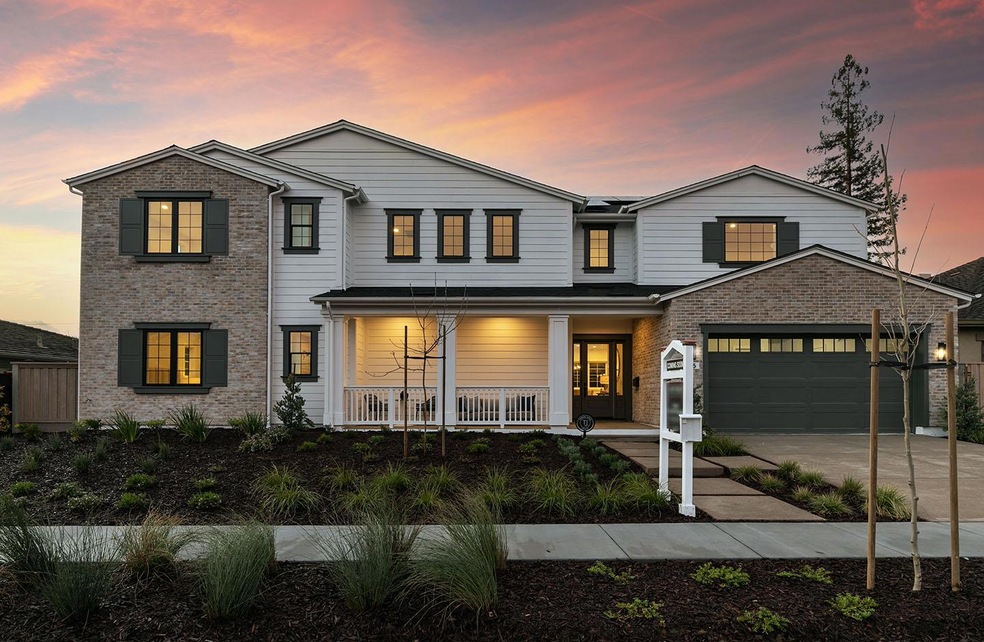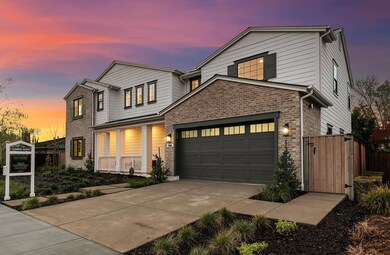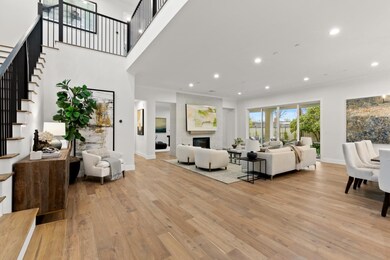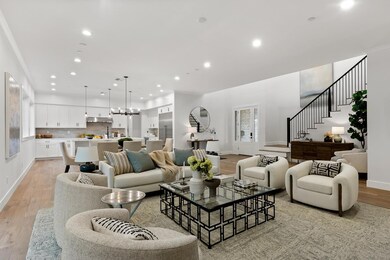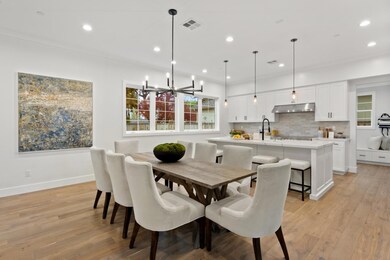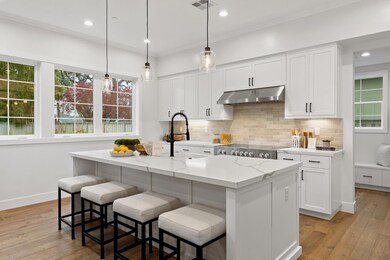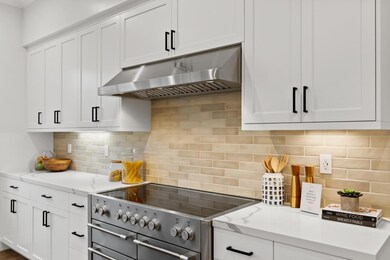
1185 Husted Ave San Jose, CA 95125
Willow Glen NeighborhoodEstimated Value: $3,391,000 - $4,442,603
Highlights
- Primary Bedroom Suite
- Traditional Architecture
- Main Floor Bedroom
- Schallenberger Elementary School Rated A-
- Wood Flooring
- Loft
About This Home
As of June 2023Gorgeous new construction home with 4 beds + office, 4.5 baths, 3,996 sq ft of living space, and an approx. 9,520 sq ft lot. This Thomas James Home is situated on a beautiful tree lined street in Willow Glen. Upon entry through the covered porch, you are welcomed by an open floor plan with a spacious dining area and stunning great room with a fireplace. The gourmet kitchen comes complete with stainless steel appliances, 60-inch Thermador refrigerator/ freezer, 6-burner range, island with sink, and a walk-in pantry. The great room flows beautifully into the huge backyard, which is perfect for entertaining. Head upstairs to find a loft with access to the 2nd floor deck, 2 secondary beds with full baths, and laundry room with sink. The grand suite features an en suite bath with a dual sink vanity, walk-in shower, freestanding soaking tub, and walk-in closet. Located in close proximity to major commute routes, high tech companies, parks, great local schools & popular Downtown Willow Glen.
Last Agent to Sell the Property
Intero Real Estate Services License #02043995 Listed on: 03/29/2023

Home Details
Home Type
- Single Family
Est. Annual Taxes
- $46,508
Year Built
- Built in 2023
Lot Details
- 9,518 Sq Ft Lot
- Fenced
- Back Yard
- Zoning described as R1-8
Parking
- 2 Car Garage
Home Design
- Traditional Architecture
- Slab Foundation
- Wood Frame Construction
- Shingle Roof
- Composition Roof
Interior Spaces
- 3,996 Sq Ft Home
- 2-Story Property
- High Ceiling
- 1 Fireplace
- Great Room
- Dining Area
- Den
- Loft
Kitchen
- Open to Family Room
- Eat-In Kitchen
- Breakfast Bar
- Electric Oven
- Range Hood
- Microwave
- Freezer
- Dishwasher
- Kitchen Island
- Quartz Countertops
- Disposal
Flooring
- Wood
- Tile
Bedrooms and Bathrooms
- 4 Bedrooms
- Main Floor Bedroom
- Primary Bedroom Suite
- Walk-In Closet
- Bathroom on Main Level
- Stone Countertops In Bathroom
- Dual Sinks
- Bathtub with Shower
- Bathtub Includes Tile Surround
- Walk-in Shower
Laundry
- Laundry Room
- Laundry on upper level
Outdoor Features
- Balcony
Utilities
- Forced Air Zoned Heating and Cooling System
- Vented Exhaust Fan
Listing and Financial Details
- Assessor Parcel Number 439-35-010
Ownership History
Purchase Details
Home Financials for this Owner
Home Financials are based on the most recent Mortgage that was taken out on this home.Purchase Details
Home Financials for this Owner
Home Financials are based on the most recent Mortgage that was taken out on this home.Purchase Details
Purchase Details
Purchase Details
Similar Homes in the area
Home Values in the Area
Average Home Value in this Area
Purchase History
| Date | Buyer | Sale Price | Title Company |
|---|---|---|---|
| Abdalla Karim | $3,845,000 | Fidelity National Title Compan | |
| Sf21g Llc | $1,770,000 | Fidelity National Title Co | |
| Paris Debra A | -- | None Available | |
| Paris Debra A | -- | None Available | |
| Paris Debra Ann | -- | None Available |
Mortgage History
| Date | Status | Borrower | Loan Amount |
|---|---|---|---|
| Open | Abdalla Karim | $2,499,250 | |
| Previous Owner | Sf21g Llc | $2,683,900 | |
| Previous Owner | Sf21g Llc | $1,466,885 | |
| Previous Owner | Sf21g Llc | $1,466,885 |
Property History
| Date | Event | Price | Change | Sq Ft Price |
|---|---|---|---|---|
| 06/22/2023 06/22/23 | Sold | $3,845,000 | 0.0% | $962 / Sq Ft |
| 06/01/2023 06/01/23 | Pending | -- | -- | -- |
| 05/12/2023 05/12/23 | Price Changed | $3,845,000 | -1.3% | $962 / Sq Ft |
| 04/28/2023 04/28/23 | Price Changed | $3,895,000 | -1.4% | $975 / Sq Ft |
| 03/29/2023 03/29/23 | For Sale | $3,950,000 | +128.9% | $988 / Sq Ft |
| 08/05/2021 08/05/21 | Sold | $1,725,750 | +8.0% | $860 / Sq Ft |
| 07/02/2021 07/02/21 | Pending | -- | -- | -- |
| 06/23/2021 06/23/21 | For Sale | $1,598,000 | -- | $797 / Sq Ft |
Tax History Compared to Growth
Tax History
| Year | Tax Paid | Tax Assessment Tax Assessment Total Assessment is a certain percentage of the fair market value that is determined by local assessors to be the total taxable value of land and additions on the property. | Land | Improvement |
|---|---|---|---|---|
| 2024 | $46,508 | $3,921,900 | $2,646,900 | $1,275,000 |
| 2023 | $31,760 | $2,623,265 | $1,760,265 | $863,000 |
| 2022 | $21,623 | $1,725,750 | $1,550,000 | $175,750 |
| 2021 | $2,405 | $92,359 | $24,517 | $67,842 |
| 2020 | $2,302 | $91,413 | $24,266 | $67,147 |
| 2019 | $2,226 | $89,622 | $23,791 | $65,831 |
| 2018 | $2,180 | $87,866 | $23,325 | $64,541 |
| 2017 | $2,145 | $86,144 | $22,868 | $63,276 |
| 2016 | $2,010 | $84,456 | $22,420 | $62,036 |
| 2015 | $1,979 | $83,189 | $22,084 | $61,105 |
| 2014 | $1,565 | $81,561 | $21,652 | $59,909 |
Agents Affiliated with this Home
-
David Guardanapo

Seller's Agent in 2023
David Guardanapo
Intero Real Estate Services
(408) 427-9220
19 in this area
108 Total Sales
-
Talia Citron

Buyer's Agent in 2023
Talia Citron
Compass
(650) 250-4517
1 in this area
61 Total Sales
-
S
Buyer's Agent in 2021
Stephen Tindle
Thomas Beadel, Broker
Map
Source: MLSListings
MLS Number: ML81923010
APN: 439-35-010
- 2350 Cottle Ave
- 2557 Cottle Ave
- 958 Spadafore Ct
- 2763 Gardendale Dr
- 2247 Westgate Ave
- 1222 Hermosa Way
- 2794 Gardendale Dr
- 907 Redbird Dr
- 978 Terra Bella Ave
- 1450 Darlene Ave
- 878 El Rio Dr
- 2252 Cherry Ave
- 960 Sunbonnet Loop
- 1986 Cottle Ave
- 2991 Gardendale Dr
- 2206 Coastland Ave
- 2467 Nightingale Dr
- 2601 Thrasher Ln
- 2781 Cherry Ave
- 1206 Foxworthy Ave
- 1185 Husted Ave
- 1193 Husted Ave
- 1177 Husted Ave
- 1186 Mayette Ave
- 1198 Mayette Ave
- 1178 Mayette Ave
- 1169 Husted Ave
- 1188 Husted Ave
- 1180 Husted Ave
- 1196 Husted Ave
- 1170 Mayette Ave
- 1207 Husted Ave
- 1172 Husted Ave
- 1161 Husted Ave
- 1204 Mayette Ave
- 1164 Husted Ave
- 1202 Husted Ave
- 1183 Mayette Ave
- 1199 Mayette Ave
- 1187 Janis Way
