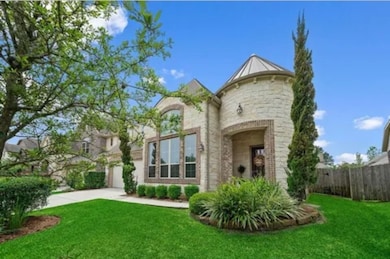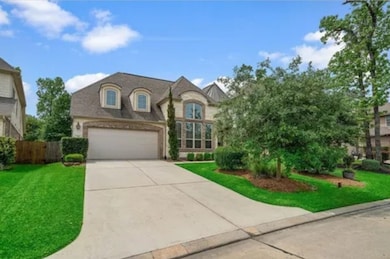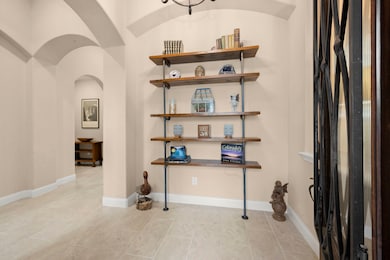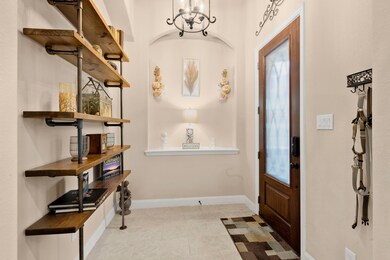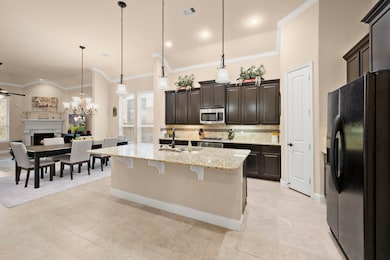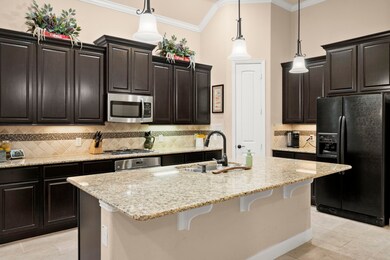
119 Reese Run St Montgomery, TX 77316
Wood Forest NeighborhoodEstimated payment $3,182/month
Highlights
- Clubhouse
- Deck
- Hollywood Bathroom
- Lone Star Elementary School Rated A
- Traditional Architecture
- 3-minute walk to Kinderwood Park
About This Home
Spacious, Stylish, and Just the Right Amount of Splendid!
Welcome to a home that understands the importance of personal space! This beautifully designed retreat is all about balance—privacy when you need it and open-concept living when you don’t.
The primary suite is your own little sanctuary, featuring a very spacious bedroom, a bathroom with a
Spa tub and a separate shower, and a walk-in closet so big you might need a map. Secondary bedrooms w/walkin closets & the office are thoughtfully placed apart from each other—so whether you're working, resting, or binge-watching, interruptions are kept to a minimum. Pool renderings show the potential for pool.
At the heart of the home, the kitchen, dining, and living areas flow seamlessly together under soaring high ceilings, making everything feel extra airy and open. Cooking, entertaining, or just pretending to cook while snacking? This space has you covered!
Spacious garage and laundry plus a new roof. Wow!
Home Details
Home Type
- Single Family
Est. Annual Taxes
- $8,532
Year Built
- Built in 2012
Lot Details
- 7,684 Sq Ft Lot
- Back Yard Fenced
HOA Fees
- $117 Monthly HOA Fees
Parking
- 2 Car Attached Garage
Home Design
- Traditional Architecture
- Brick Exterior Construction
- Slab Foundation
- Composition Roof
- Stone Siding
Interior Spaces
- 2,424 Sq Ft Home
- 1-Story Property
- High Ceiling
- Ceiling Fan
- Gas Log Fireplace
- Family Room Off Kitchen
- Living Room
- Attic Fan
- Washer and Gas Dryer Hookup
Kitchen
- Breakfast Bar
- Gas Oven
- Gas Range
- Microwave
- Dishwasher
- Kitchen Island
- Granite Countertops
- Disposal
Flooring
- Carpet
- Tile
Bedrooms and Bathrooms
- 3 Bedrooms
- Hollywood Bathroom
Eco-Friendly Details
- ENERGY STAR Qualified Appliances
- Energy-Efficient Windows with Low Emissivity
- Energy-Efficient HVAC
- Energy-Efficient Insulation
- Energy-Efficient Thermostat
- Ventilation
Outdoor Features
- Deck
- Covered patio or porch
Schools
- Lone Star Elementary School
- Oak Hill Junior High School
- Lake Creek High School
Utilities
- Central Heating and Cooling System
- Heating System Uses Gas
- Programmable Thermostat
Community Details
Overview
- Association fees include recreation facilities
- First Service Residential Association, Phone Number (800) 932-9449
- Woodforest Subdivision
Amenities
- Clubhouse
Recreation
- Community Pool
Map
Home Values in the Area
Average Home Value in this Area
Tax History
| Year | Tax Paid | Tax Assessment Tax Assessment Total Assessment is a certain percentage of the fair market value that is determined by local assessors to be the total taxable value of land and additions on the property. | Land | Improvement |
|---|---|---|---|---|
| 2024 | $7,105 | $391,402 | -- | -- |
| 2023 | $6,510 | $355,820 | $75,000 | $373,330 |
| 2022 | $8,146 | $323,470 | $75,000 | $318,700 |
| 2021 | $7,837 | $294,060 | $75,000 | $219,060 |
| 2020 | $7,563 | $270,680 | $53,980 | $216,700 |
| 2019 | $8,011 | $277,530 | $53,980 | $223,550 |
| 2018 | $7,233 | $272,370 | $48,820 | $223,550 |
| 2017 | $7,965 | $272,370 | $48,820 | $223,550 |
| 2016 | $8,375 | $276,930 | $48,820 | $228,110 |
| 2015 | $7,417 | $276,930 | $48,820 | $228,110 |
| 2014 | $7,417 | $238,910 | $48,820 | $190,090 |
Property History
| Date | Event | Price | Change | Sq Ft Price |
|---|---|---|---|---|
| 07/01/2025 07/01/25 | For Sale | $425,000 | -- | $175 / Sq Ft |
Purchase History
| Date | Type | Sale Price | Title Company |
|---|---|---|---|
| Vendors Lien | -- | Select Title Llc | |
| Vendors Lien | -- | None Available | |
| Deed | -- | -- |
Mortgage History
| Date | Status | Loan Amount | Loan Type |
|---|---|---|---|
| Open | $195,000 | New Conventional | |
| Previous Owner | $277,312 | New Conventional | |
| Previous Owner | $234,478 | New Conventional |
Similar Homes in Montgomery, TX
Source: Houston Association of REALTORS®
MLS Number: 95468866
APN: 9652-12-00500
- 122 Madeline Ct
- 114 Kohen Ct
- 315 Kinderwood Trail
- 138 Kaden Creek Place
- 115 Ethans Crossing
- 142 Monterrey Bend
- 110 Monterrey Bend
- 135 Monterrey Bend
- 123 Poppy Hills Dr
- 131 Haileys Run
- 152 Grand Marion Way
- 105 Checkerbloom Ct
- 229 N Bearkat Ct
- 110 Mayhaven Ct
- 120 Caroline Corner Ct
- 123 Elderberry Trail
- 107 Sunridge Ct
- 114 N Claret Cup Ln
- 110 Pickerel Point
- 133 Golden Bush Place
- 103 Sunrise Haven Dr
- 137 Emory Birch Dr
- 205 Emory Birch Dr
- 117 Hunter Hollow Place
- 235 S Spotted Fern Dr
- 308 N Spotted Fern Dr
- 311 N Spotted Fern Dr
- 315 N Spotted Fern Dr
- 123 Pike Mill Place
- 115 Sugar Peak Ct
- 900 New Day Ave
- 109 Morning Nook Ct
- 321 Andes Dr
- 177 Hidden Peak Dr
- 119 Red Eagle Ct
- 115 Knollbrook Cir
- 105 Logan Pass Ct
- 248 Clementine Ct
- 15216 Tattle Creek Ln
- 211 Cheswood Forest Place

