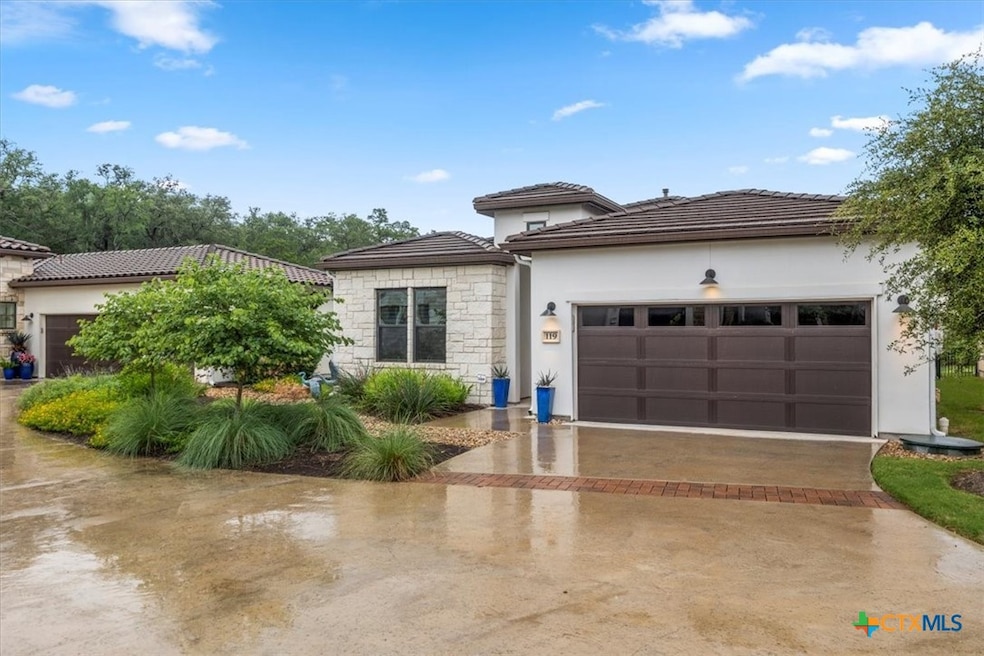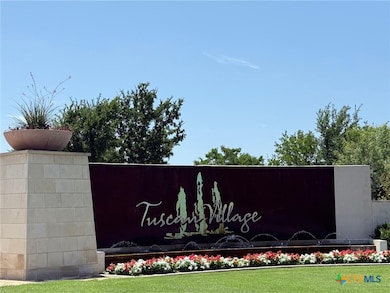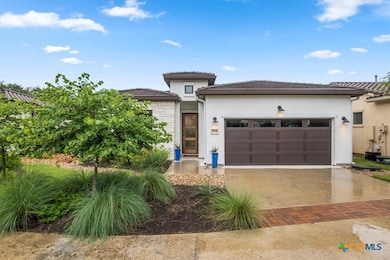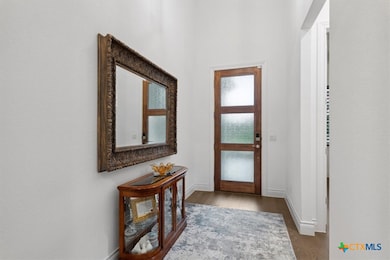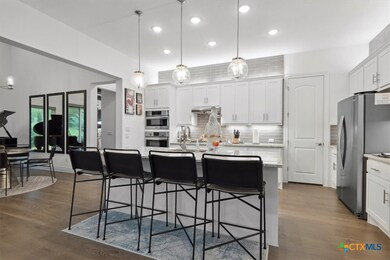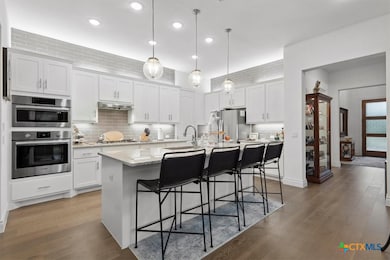
119 Rivalto Dr Horseshoe Bay, TX 78657
Estimated payment $5,249/month
Highlights
- Very Popular Property
- Prep Kitchen
- Senior Community
- Fitness Center
- In Ground Spa
- Mountain View
About This Home
This stunning single-story home offers a spacious and elegant design, perfect for comfortable living and entertaining. The residence features a private study, a great room with soaring 15-foot ceilings, beautiful wood floors, modern fixtures, and a striking floor-to-ceiling stone fireplace. The chef’s kitchen is a true highlight, boasting a luxurious island with custom cabinets, a pantry, granite countertops, and a full suite of high-end Bosch stainless appliances, including a gas cooktop.The primary suite serves as a private sanctuary, complete with a relaxing sitting area, dual vanity with granite countertops, a large walk-in closet which include additional custom shelving, and a beautifully tiled frameless glass shower. The guest suite offers privacy, with an en suite bath featuring granite counters and a tiled shower/tub combo. A convenient half bathroom is ideal for daytime guests.Exterior features include a 2-car garage, tile roof, covered rear patio, automated sunshade, covered side patio just off the kitchen adding the perfect amount of area for entertaining your dinner guests or a enjoy a personal Friday night cook out. All located on a beautifully landscaped private backyard with scenic views of the Texas Hill Country—perfect for star-gazing nights.Enjoy resort-style living with endless amenities in this vibrant community. From pickleball tournaments, wine tastings, and arts & crafts to the community garden, dog park, and a gorgeous new 5,000 sq ft clubhouse—there’s always something to enjoy. Don’t miss the famous Wednesday Pink Flamingo nights!Whether you're seeking a full-time residence or a lock-and-leave retreat, this home in Tuscan Village at Horseshoe Bay offers the perfect balance of leisure and luxury in a vibrant 55+ community. Live well, Live beautifully, and find your well-being in an atmosphere of connectivity and enjoyment.
Listing Agent
Homestead Real Estate Brokerage Phone: 512.525.0494 License #0517084 Listed on: 06/05/2025

Home Details
Home Type
- Single Family
Est. Annual Taxes
- $9,918
Year Built
- Built in 2021
Lot Details
- 3,049 Sq Ft Lot
- Cul-De-Sac
- Wrought Iron Fence
- Back Yard Fenced
- Paved or Partially Paved Lot
Parking
- 2 Car Attached Garage
Home Design
- A-Frame Home
- Hill Country Architecture
- Garden Home
- Slab Foundation
- Frame Construction
- Tile Roof
- Masonry
- Stucco
Interior Spaces
- 1,994 Sq Ft Home
- Property has 1 Level
- Wired For Data
- Bookcases
- Crown Molding
- High Ceiling
- Ceiling Fan
- Recessed Lighting
- Chandelier
- Fireplace Features Masonry
- Gas Fireplace
- Propane Fireplace
- Living Room with Fireplace
- Combination Dining and Living Room
- Mountain Views
- Attic Fan
Kitchen
- Prep Kitchen
- Built-In Convection Oven
- Gas Range
- Dishwasher
- Disposal
Flooring
- Wood
- Tile
Bedrooms and Bathrooms
- 2 Bedrooms
- Split Bedroom Floorplan
- Walk-In Closet
- Double Vanity
- Shower Only
- Walk-in Shower
Laundry
- Laundry Room
- Washer and Gas Dryer Hookup
Home Security
- Prewired Security
- Smart Home
- Smart Thermostat
- Carbon Monoxide Detectors
- Fire and Smoke Detector
Pool
- In Ground Spa
- Fence Around Pool
- Pool Cover
- Gunite Pool
Schools
- Llano Elmentary Elementary School
- Llano Jr. High Middle School
- Llano High School
Utilities
- Central Heating and Cooling System
- Vented Exhaust Fan
- Tankless Water Heater
Additional Features
- No Interior Steps
- Energy-Efficient Thermostat
- Covered patio or porch
- City Lot
Listing and Financial Details
- Assessor Parcel Number 75880
Community Details
Overview
- Senior Community
- Property has a Home Owners Association
- Tuscan Village Association
- Tuscan Village At Summit Rock Subdivision
- Greenbelt
Recreation
- Sport Court
- Fitness Center
- Community Pool
- Community Spa
- Dog Park
Additional Features
- Public Restrooms
- Building Fire Alarm
Map
Home Values in the Area
Average Home Value in this Area
Tax History
| Year | Tax Paid | Tax Assessment Tax Assessment Total Assessment is a certain percentage of the fair market value that is determined by local assessors to be the total taxable value of land and additions on the property. | Land | Improvement |
|---|---|---|---|---|
| 2024 | $7,181 | $710,007 | $0 | $710,007 |
| 2023 | $7,156 | $685,961 | $0 | $689,810 |
| 2022 | $9,506 | $623,601 | $0 | $659,580 |
| 2021 | $9,148 | $566,910 | $0 | $566,910 |
Property History
| Date | Event | Price | Change | Sq Ft Price |
|---|---|---|---|---|
| 07/03/2025 07/03/25 | For Sale | $799,000 | +37.8% | $401 / Sq Ft |
| 11/30/2020 11/30/20 | Sold | -- | -- | -- |
| 10/22/2020 10/22/20 | Price Changed | $580,000 | +0.9% | $305 / Sq Ft |
| 10/21/2020 10/21/20 | Pending | -- | -- | -- |
| 10/21/2020 10/21/20 | For Sale | $575,000 | -- | $302 / Sq Ft |
Purchase History
| Date | Type | Sale Price | Title Company |
|---|---|---|---|
| Warranty Deed | -- | None Listed On Document | |
| Warranty Deed | -- | None Listed On Document |
About the Listing Agent

Why Choose Shawna?
* Industry Specialist Since 2022
* Representation for Buyers & Sellers
* Multimillion Dollar Closer
* Military Relocation Professional
You may know me as a friend, family member, my grand babies Nonnie, or even maybe the lady that posts all those cute Yorkie puppy pictures on Facebook? But lets get serious, I would like an opportunity to earn your business so that you can also know me as YOUR CENTRAL TEXAS/Hill COUNTRY REAL ESTATE EXPERT!
Shawna's Other Listings
Source: Central Texas MLS (CTXMLS)
MLS Number: 582030
APN: 75880
- 138 Rivalto Dr
- 109 Rivalto Dr
- 100 Lucia Ct
- 100 Rivalto Dr
- 403 Mayapple Rd
- 401 Mayapple Rd
- 109 Amiata Dr
- 113 Amiata Dr
- 409 Mayapple
- 105 Amiata Dr
- 101 Amiata Dr
- 120 Delfino Place
- 304 Belforte Unit Milano 80
- 304 Belforte
- 111 Medici Cove
- 429 Mayapple
- 608 Paintbrush
- 100 Spice Lily
- 549 Mayapple
- 104 Spice Lily
