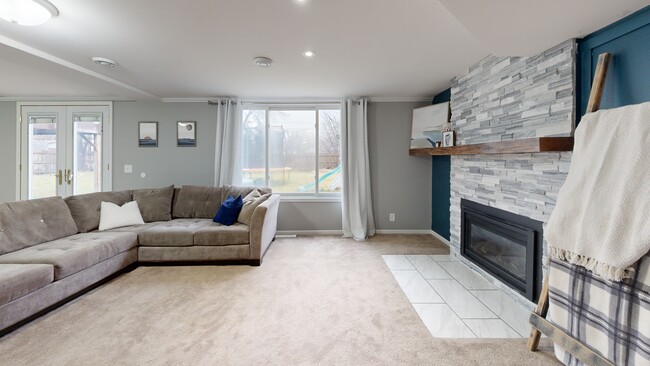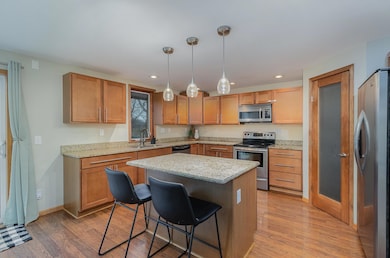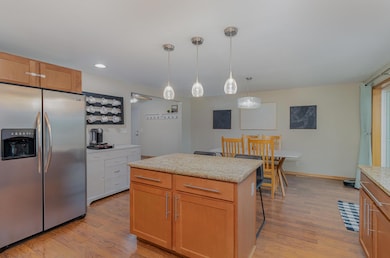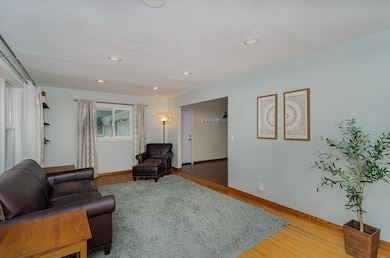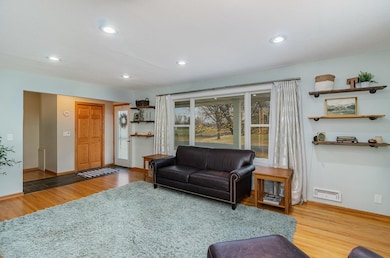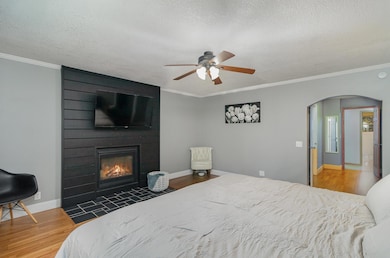
11924 Zion St NW Coon Rapids, MN 55433
Highlights
- Fireplace in Primary Bedroom
- No HOA
- Stainless Steel Appliances
- Deck
- Den
- The kitchen features windows
About This Home
As of April 2025Discover this exceptional walkout rambler in Coon Rapids, perfectly nestled next to scenic Riverwind Park. The beautifully appointed kitchen features granite countertops, elegant maple cabinetry, and a spacious pantry. Retreat to the master suite on the main level, complete with a cozy gas fireplace, walk-in closet, and a luxurious ensuite bathroom with a separate tub and shower. This well-thought-out layout also includes two additional bedrooms, a home office, and convenient main-floor laundry.
The expansive lower level is designed for ultimate entertaining, featuring a generous family room, wet bar, and another gas fireplace for added ambiance. Notable upgrades include a new furnace, new windows, hardwood floors, and classic paneled oak doors. Outside, enjoy the large deck and front porch, a storage shed, and access to Riverdale’s shopping and dining nearby. This home combines comfort, style, and convenience in a truly desirable location—don’t miss the chance to make it yours!
Home Details
Home Type
- Single Family
Est. Annual Taxes
- $3,806
Year Built
- Built in 1961
Lot Details
- 0.26 Acre Lot
- Lot Dimensions are 75 x 135 x 93 x 139
- Property is Fully Fenced
- Privacy Fence
- Wood Fence
Parking
- 2 Car Attached Garage
- Garage Door Opener
Home Design
- Pitched Roof
Interior Spaces
- 1-Story Property
- Wet Bar
- Family Room with Fireplace
- 2 Fireplaces
- Living Room
- Den
Kitchen
- Range
- Microwave
- Dishwasher
- Stainless Steel Appliances
- The kitchen features windows
Bedrooms and Bathrooms
- 3 Bedrooms
- Fireplace in Primary Bedroom
Laundry
- Dryer
- Washer
Finished Basement
- Walk-Out Basement
- Basement Fills Entire Space Under The House
- Basement Window Egress
Additional Features
- Deck
- Forced Air Heating and Cooling System
Community Details
- No Home Owners Association
- Thompson Heights 5Th Add Subdivision
Listing and Financial Details
- Assessor Parcel Number 093124430055
Map
Home Values in the Area
Average Home Value in this Area
Property History
| Date | Event | Price | Change | Sq Ft Price |
|---|---|---|---|---|
| 04/10/2025 04/10/25 | Sold | $399,900 | 0.0% | $126 / Sq Ft |
| 12/23/2024 12/23/24 | Pending | -- | -- | -- |
| 11/02/2024 11/02/24 | For Sale | $399,900 | +19.4% | $126 / Sq Ft |
| 10/06/2020 10/06/20 | Sold | $335,000 | -4.3% | $100 / Sq Ft |
| 09/01/2020 09/01/20 | Pending | -- | -- | -- |
| 08/07/2020 08/07/20 | For Sale | $349,900 | -- | $105 / Sq Ft |
Tax History
| Year | Tax Paid | Tax Assessment Tax Assessment Total Assessment is a certain percentage of the fair market value that is determined by local assessors to be the total taxable value of land and additions on the property. | Land | Improvement |
|---|---|---|---|---|
| 2025 | $4,174 | $392,200 | $88,200 | $304,000 |
| 2024 | $4,174 | $384,600 | $91,400 | $293,200 |
| 2023 | $3,773 | $373,800 | $79,800 | $294,000 |
| 2022 | $3,581 | $380,100 | $70,400 | $309,700 |
| 2021 | $3,358 | $317,700 | $70,400 | $247,300 |
| 2020 | $3,286 | $298,600 | $65,100 | $233,500 |
| 2019 | $3,080 | $281,100 | $72,000 | $209,100 |
| 2018 | $2,952 | $257,600 | $0 | $0 |
| 2017 | $2,611 | $240,600 | $0 | $0 |
| 2016 | $2,601 | $207,100 | $0 | $0 |
| 2015 | -- | $207,100 | $54,000 | $153,100 |
| 2014 | -- | $149,900 | $38,300 | $111,600 |
Mortgage History
| Date | Status | Loan Amount | Loan Type |
|---|---|---|---|
| Previous Owner | $301,500 | New Conventional | |
| Previous Owner | $40,000 | Credit Line Revolving | |
| Previous Owner | $194,400 | New Conventional | |
| Previous Owner | $204,250 | New Conventional | |
| Previous Owner | $80,863 | Future Advance Clause Open End Mortgage | |
| Previous Owner | $48,000 | Credit Line Revolving | |
| Previous Owner | $97,650 | New Conventional |
Deed History
| Date | Type | Sale Price | Title Company |
|---|---|---|---|
| Deed | $399,900 | -- | |
| Warranty Deed | $335,000 | Legacy Title | |
| Warranty Deed | $215,000 | Eagle Creek Title | |
| Foreclosure Deed | $108,500 | -- | |
| Warranty Deed | $176,215 | -- |
About the Listing Agent

Leaving a legacy through Real Estate
Real Estate mission statement from the SOLD by Friday team!
At its core, our mission statement is centered on helping you and your family achieve financial security and a lasting legacy through real estate investment. Here are some ways we can expand on that mission statement:
Building Wealth: Real estate is a proven way to build wealth over time. Property values tend to increase over the long term, and real estate investments can
Joel's Other Listings
Source: NorthstarMLS
MLS Number: 6624089
APN: 09-31-24-43-0055
- 2408 119th Ave NW
- 11749 Crooked Lake Blvd NW
- 2612 Northdale Blvd NW
- 11709 Crooked Lake Blvd NW
- 11619 N Heights Dr NW
- 2336 121st Cir NW
- 2312 121st Cir NW
- 11601 Wren St NW
- 11970 Jonquil St NW
- 2901 115th Ln NW
- 12139 Jonquil St NW
- 11509 Heather St NW
- 11411 Gladiola St NW
- 12124 Osage St NW
- 2921 113th Ln NW
- 12306 Partridge St NW
- 12480 Swallow Cir NW
- 11440 Osage St NW
- 2980 113th Ave NW
- 12455 Raven St NW

