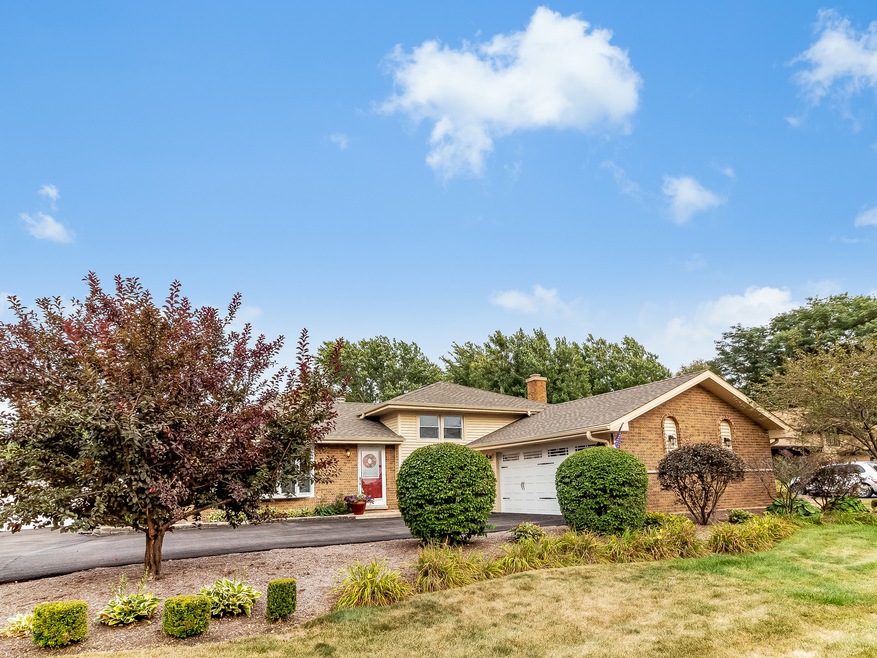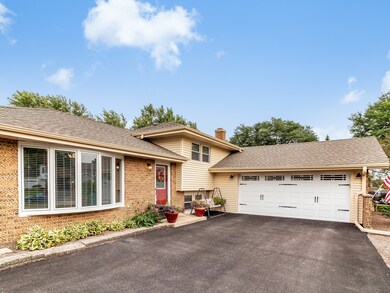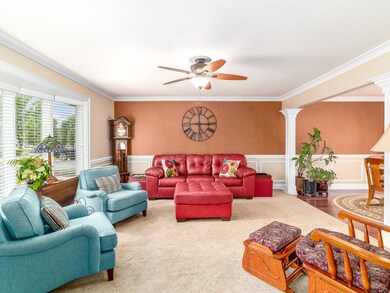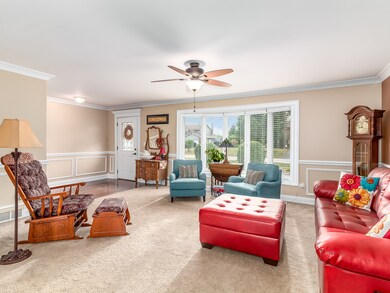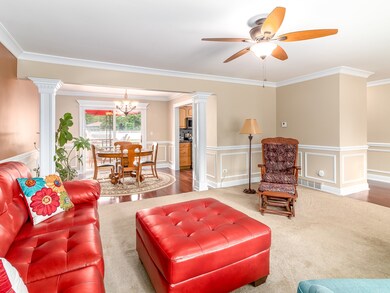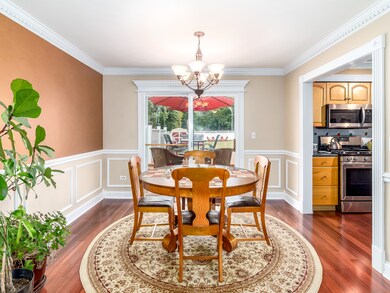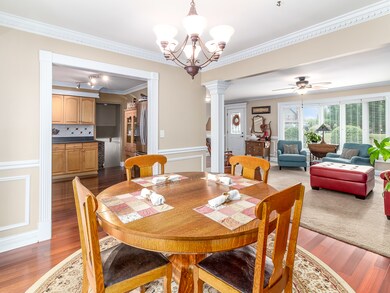
11S737 Lillian Ct Naperville, IL 60564
Wheatland South NeighborhoodHighlights
- Deck
- Stainless Steel Appliances
- Attached Garage
- Clifford Crone Middle School Rated A
- Fenced Yard
- Brick Porch or Patio
About This Home
As of November 2020Welcome to Lillian Court! One of Naperville's best kept secrets, this charming home features lots of news and a split level floor plan with TWO FULL BATHS on the upper level! Everything has been done recently leaving you with nothing to do but move right in! NEW: roof, windows, siding, fence, driveway,appliances, garage door, electrical. All white trim. Vacation at home in your PRIVATE 1/2 acre lot! This one will not last!
Last Agent to Sell the Property
john greene, Realtor License #475135161 Listed on: 09/01/2020

Home Details
Home Type
- Single Family
Est. Annual Taxes
- $7,679
Year Built
- 1975
Lot Details
- Southern Exposure
- Fenced Yard
Parking
- Attached Garage
- Driveway
- Garage Is Owned
Home Design
- Bi-Level Home
- Brick Exterior Construction
- Slab Foundation
- Asphalt Shingled Roof
- Vinyl Siding
Interior Spaces
- Primary Bathroom is a Full Bathroom
- Heatilator
Kitchen
- Oven or Range
- <<microwave>>
- Dishwasher
- Stainless Steel Appliances
Laundry
- Dryer
- Washer
Finished Basement
- English Basement
- Finished Basement Bathroom
Outdoor Features
- Deck
- Brick Porch or Patio
Utilities
- Forced Air Heating and Cooling System
- Heating System Uses Gas
- Well
- Private or Community Septic Tank
Listing and Financial Details
- Homeowner Tax Exemptions
- $5,000 Seller Concession
Ownership History
Purchase Details
Home Financials for this Owner
Home Financials are based on the most recent Mortgage that was taken out on this home.Purchase Details
Home Financials for this Owner
Home Financials are based on the most recent Mortgage that was taken out on this home.Purchase Details
Home Financials for this Owner
Home Financials are based on the most recent Mortgage that was taken out on this home.Purchase Details
Home Financials for this Owner
Home Financials are based on the most recent Mortgage that was taken out on this home.Purchase Details
Home Financials for this Owner
Home Financials are based on the most recent Mortgage that was taken out on this home.Purchase Details
Similar Homes in Naperville, IL
Home Values in the Area
Average Home Value in this Area
Purchase History
| Date | Type | Sale Price | Title Company |
|---|---|---|---|
| Warranty Deed | $330,000 | Stewart Title | |
| Warranty Deed | $235,000 | Attorneys Title Guaranty Fun | |
| Interfamily Deed Transfer | -- | Law Title Oak Brook | |
| Interfamily Deed Transfer | -- | -- | |
| Warranty Deed | $175,000 | -- | |
| Deed | $140,500 | -- |
Mortgage History
| Date | Status | Loan Amount | Loan Type |
|---|---|---|---|
| Open | $324,022 | FHA | |
| Previous Owner | $188,000 | New Conventional | |
| Previous Owner | $284,200 | FHA | |
| Previous Owner | $237,600 | Unknown | |
| Previous Owner | $245,700 | Fannie Mae Freddie Mac | |
| Previous Owner | $245,000 | Unknown | |
| Previous Owner | $214,500 | Unknown | |
| Previous Owner | $207,000 | Unknown | |
| Previous Owner | $198,000 | Unknown | |
| Previous Owner | $25,600 | Unknown | |
| Previous Owner | $166,250 | No Value Available |
Property History
| Date | Event | Price | Change | Sq Ft Price |
|---|---|---|---|---|
| 11/02/2020 11/02/20 | Sold | $330,000 | -2.7% | $240 / Sq Ft |
| 09/15/2020 09/15/20 | Pending | -- | -- | -- |
| 09/02/2020 09/02/20 | Price Changed | $339,000 | -2.9% | $246 / Sq Ft |
| 09/01/2020 09/01/20 | For Sale | $349,000 | +48.5% | $254 / Sq Ft |
| 03/13/2014 03/13/14 | Sold | $235,000 | -0.4% | $171 / Sq Ft |
| 01/15/2014 01/15/14 | Pending | -- | -- | -- |
| 01/02/2014 01/02/14 | For Sale | $235,900 | +0.4% | $171 / Sq Ft |
| 09/03/2013 09/03/13 | Pending | -- | -- | -- |
| 08/03/2013 08/03/13 | Off Market | $235,000 | -- | -- |
| 07/31/2013 07/31/13 | For Sale | $235,900 | -- | $171 / Sq Ft |
Tax History Compared to Growth
Tax History
| Year | Tax Paid | Tax Assessment Tax Assessment Total Assessment is a certain percentage of the fair market value that is determined by local assessors to be the total taxable value of land and additions on the property. | Land | Improvement |
|---|---|---|---|---|
| 2023 | $7,679 | $120,529 | $22,916 | $97,613 |
| 2022 | $6,450 | $103,517 | $21,679 | $81,838 |
| 2021 | $6,135 | $98,588 | $20,647 | $77,941 |
| 2020 | $6,020 | $97,026 | $20,320 | $76,706 |
| 2019 | $5,914 | $94,291 | $19,747 | $74,544 |
| 2018 | $5,456 | $85,769 | $19,312 | $66,457 |
| 2017 | $5,379 | $83,554 | $18,813 | $64,741 |
| 2016 | $5,362 | $81,755 | $18,408 | $63,347 |
| 2015 | $4,671 | $78,611 | $17,700 | $60,911 |
| 2014 | $4,671 | $68,390 | $17,700 | $50,690 |
| 2013 | $4,671 | $68,390 | $17,700 | $50,690 |
Agents Affiliated with this Home
-
Carrie Foley

Seller's Agent in 2020
Carrie Foley
john greene Realtor
(630) 615-5514
2 in this area
192 Total Sales
-
Amir Henein

Buyer's Agent in 2020
Amir Henein
Charles Rutenberg Realty of IL
(708) 945-8879
1 in this area
103 Total Sales
-
M
Seller's Agent in 2014
Mariel Nazario
GMC Realty LTD
Map
Source: Midwest Real Estate Data (MRED)
MLS Number: MRD10842742
APN: 01-10-401-013
- 2255 Wendt Cir
- 11S502 Walter Ln
- 2319 Cloverdale Rd
- 2124 Wicklow Rd
- 3624 Eliot Ln
- 2436 Haider Ave
- 2519 Accolade Ave
- 4320 Clearwater Ln
- 1779 Frost Ln
- 2008 Snow Creek Rd
- 4332 Camelot Cir
- 1607 Vincent Ct
- 4227 Falkner Dr Unit 3
- 1112 Saratoga Ct
- 1759 Baybrook Ln
- 4412 Esquire Cir Unit 4
- 1407 Keats Ave
- 3620 Ambrosia Dr
- 3924 Garnette Ct
- 3944 Garnette Ct Unit 2
