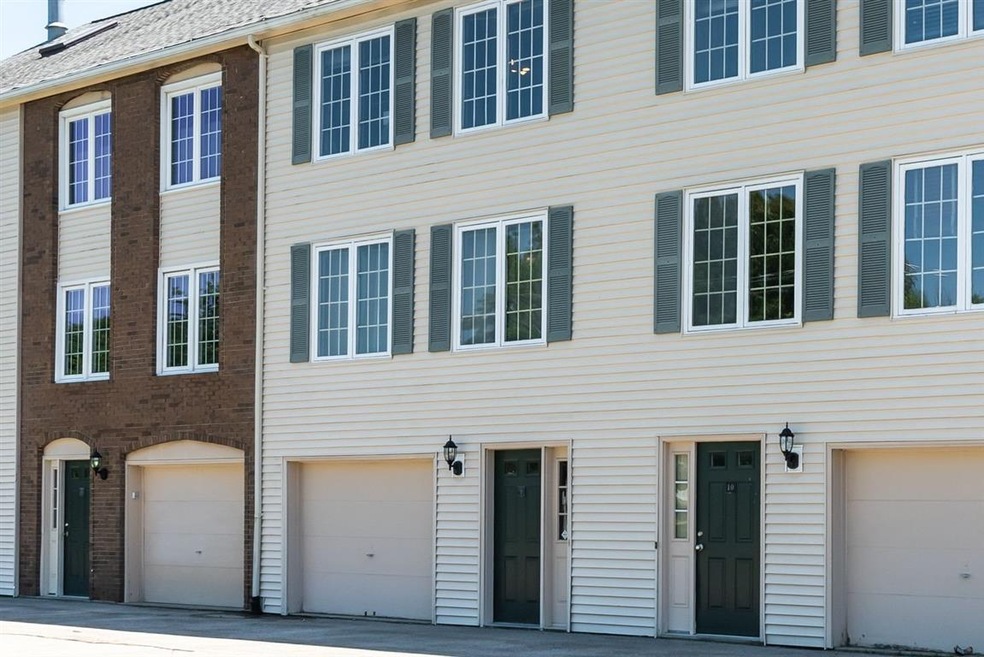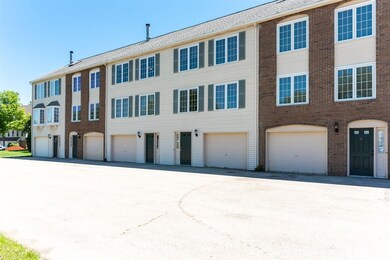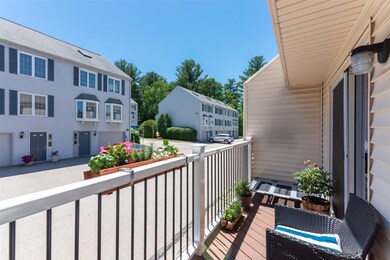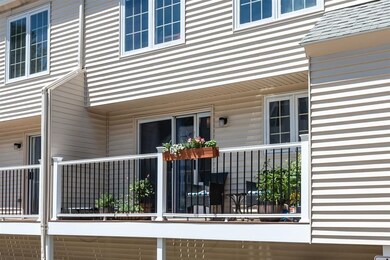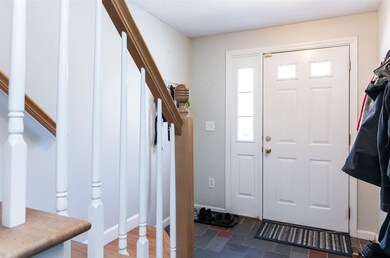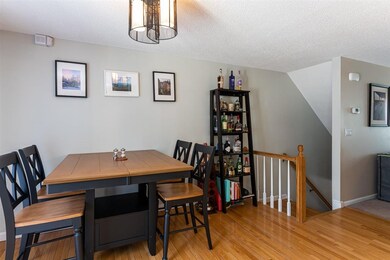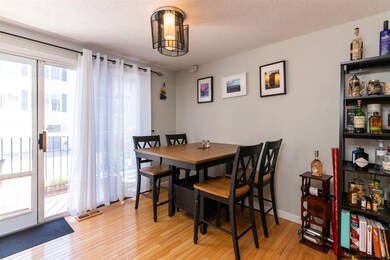
12 Perley Rd, Unit 9 Derry, NH 03038
Estimated Value: $349,660 - $400,000
Highlights
- Deck
- Air Conditioning
- Combination Kitchen and Dining Room
- Wood Flooring
- Landscaped
- 1 Car Garage
About This Home
As of August 2020This Brandywyne Common Townhouse is conveniently located, walk to schools, shopping and downtown restaurants from this 3 level home. There is an eat in kitchen with wood floors open to glass doors that lead to the back deck. A half bath off the kitchen also doubles as the laundry room with washer & dry tucked in the closet. The living room features a wood burning fireplace and a set of 3 casement windows for plenty of natural light. Upstairs the master bedroom with spacious closet has direct access to the full bath. A total of two bedrooms and a full bath are on the top level. The lower level has a utility room and 1 stall garage under the unit. This home is ready for a new owner!
Last Agent to Sell the Property
RE/MAX Innovative Properties License #047225 Listed on: 07/06/2020

Townhouse Details
Home Type
- Townhome
Est. Annual Taxes
- $5,203
Year Built
- Built in 1984
HOA Fees
- $220 Monthly HOA Fees
Parking
- 1 Car Garage
- Driveway
- Visitor Parking
- Off-Street Parking
Home Design
- Concrete Foundation
- Wood Frame Construction
- Shingle Roof
- Vinyl Siding
Interior Spaces
- 2-Story Property
- Wood Burning Fireplace
- Combination Kitchen and Dining Room
- Unfinished Basement
- Walk-Out Basement
- Laundry on main level
Kitchen
- Stove
- Dishwasher
Flooring
- Wood
- Carpet
Bedrooms and Bathrooms
- 2 Bedrooms
Schools
- Pinkerton Academy High School
Utilities
- Air Conditioning
- Electric Water Heater
- Cable TV Available
Additional Features
- Deck
- Landscaped
Listing and Financial Details
- Legal Lot and Block 0020B3 / 003
Community Details
Overview
- Association fees include condo fee, landscaping, trash
- Brandywyne Common Condos
- Brandywyne Common Subdivision
Recreation
- Snow Removal
Ownership History
Purchase Details
Home Financials for this Owner
Home Financials are based on the most recent Mortgage that was taken out on this home.Purchase Details
Home Financials for this Owner
Home Financials are based on the most recent Mortgage that was taken out on this home.Purchase Details
Home Financials for this Owner
Home Financials are based on the most recent Mortgage that was taken out on this home.Similar Homes in Derry, NH
Home Values in the Area
Average Home Value in this Area
Purchase History
| Date | Buyer | Sale Price | Title Company |
|---|---|---|---|
| Warren Gregory | -- | -- | |
| Warren Gregory | $191,000 | -- | |
| Pike Justin D | $189,900 | -- |
Mortgage History
| Date | Status | Borrower | Loan Amount |
|---|---|---|---|
| Open | Warren Gregory | $164,000 | |
| Previous Owner | Warren Gregory | $152,800 | |
| Previous Owner | Pike Justin D | $180,405 |
Property History
| Date | Event | Price | Change | Sq Ft Price |
|---|---|---|---|---|
| 08/26/2020 08/26/20 | Sold | $220,000 | -2.2% | $177 / Sq Ft |
| 07/12/2020 07/12/20 | Pending | -- | -- | -- |
| 07/06/2020 07/06/20 | For Sale | $225,000 | +17.8% | $181 / Sq Ft |
| 05/19/2017 05/19/17 | Sold | $191,000 | +1.1% | $154 / Sq Ft |
| 04/24/2017 04/24/17 | Pending | -- | -- | -- |
| 04/18/2017 04/18/17 | For Sale | $189,000 | -- | $152 / Sq Ft |
Tax History Compared to Growth
Tax History
| Year | Tax Paid | Tax Assessment Tax Assessment Total Assessment is a certain percentage of the fair market value that is determined by local assessors to be the total taxable value of land and additions on the property. | Land | Improvement |
|---|---|---|---|---|
| 2024 | $6,470 | $346,200 | $0 | $346,200 |
| 2023 | $5,664 | $273,900 | $0 | $273,900 |
| 2022 | $5,215 | $273,900 | $0 | $273,900 |
| 2021 | $5,058 | $204,300 | $0 | $204,300 |
| 2020 | $4,973 | $204,300 | $0 | $204,300 |
| 2019 | $5,203 | $199,200 | $65,000 | $134,200 |
| 2018 | $5,123 | $199,200 | $65,000 | $134,200 |
| 2017 | $2,751 | $172,900 | $65,000 | $107,900 |
| 2016 | $4,638 | $171,400 | $65,000 | $106,400 |
| 2015 | $3,654 | $125,000 | $50,000 | $75,000 |
| 2014 | $3,678 | $125,000 | $50,000 | $75,000 |
| 2013 | $3,631 | $115,300 | $50,000 | $65,300 |
Agents Affiliated with this Home
-
Andrew White

Seller's Agent in 2020
Andrew White
RE/MAX Innovative Properties
(603) 234-6840
60 in this area
241 Total Sales
-
Patricia Burke
P
Buyer's Agent in 2020
Patricia Burke
BHHS Verani Windham
(978) 807-6371
1 in this area
45 Total Sales
-
P
Seller's Agent in 2017
Patrick Shine
Coco, Early & Associates - Bridge Realty Division
About This Building
Map
Source: PrimeMLS
MLS Number: 4815014
APN: DERY-000037-000003-000020B3
- 90 E Broadway Unit 23
- 2 Thornton St
- 7 Chester Rd Unit 307
- 8 Laconia Ave
- 9C Kingsbury St
- 5 Howard St
- 14 Park Ave
- 45 Franklin St
- 5 Tsienneto Rd Unit 28
- 5 Tsienneto Rd Unit 186
- 17 Silvestri Cir Unit 4
- 2 Silvestri Cir Unit 6
- 81 N High St Unit 3
- 3 Pembroke Dr Unit 3
- 3 Pembroke Dr Unit 18
- 3 Pembroke Dr Unit 1
- 19 Ash Street Extension
- 10A Pine Isle Dr
- 15 Elm St Unit 9
- 19 Central St
- 12 Perley Rd Unit 13
- 12 Perley Rd
- 12 Perley Rd Unit 5A
- 12 Perley Rd Unit 50
- 12 Perley Rd Unit 49
- 12 Perley Rd Unit 48
- 12 Perley Rd Unit 47
- 12 Perley Rd Unit 46
- 12 Perley Rd Unit 45
- 12 Perley Rd Unit 37
- 12 Perley Rd Unit 38
- 12 Perley Rd Unit 39
- 12 Perley Rd Unit 40
- 12 Perley Rd Unit 41
- 12 Perley Rd Unit 42
- 12 Perley Rd Unit 43
- 12 Perley Rd Unit 44
- 12 Perley Rd Unit 36
- 12 Perley Rd Unit 35
- 12 Perley Rd Unit 34
