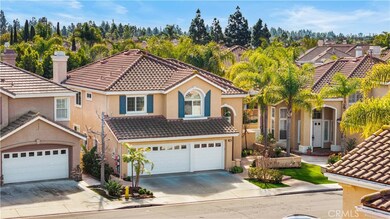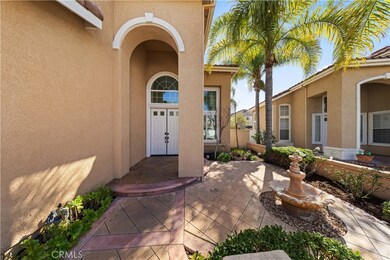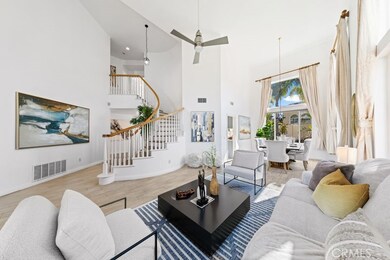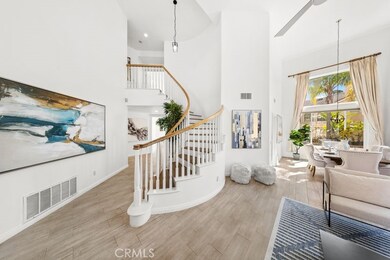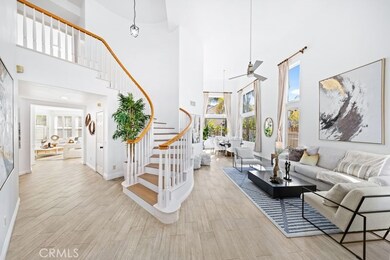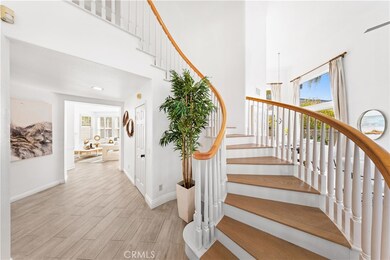
12 Pompeii Irvine, CA 92606
Westpark NeighborhoodHighlights
- Spa
- Primary Bedroom Suite
- High Ceiling
- Plaza Vista K-8 School Rated A
- Open Floorplan
- 5-minute walk to Westpark Community Park
About This Home
As of March 2025*Huge backyard** High ceiling* * Three car garage *Cul-de-sac Street* Welcome to this beautiful single-family residence in West Park community! When you step into the house, you can see a high ceiling entrance, living room and dining room, they will make you fall in love with the house instantly! The house features five bedrooms and three full bathrooms, one bedroom and one bathroom downstairs and 4 bedrooms and 2 bathrooms upstairs (one of the bedrooms was used as an office), all bedrooms are spacious. There is a big family room which features a fireplace and built in shelves. An open floorplan and many windows bring plenty of nature lights into the house. Master bathroom has double sinks and a walk-in closet & shower. The entire house has been upgraded and maintained very well: tile or wood flooring throughout the house, upgraded kitchen and bathrooms with quartz countertop and modern style.......The house has 6300 sqft lot size with a huge backyard, it’s good for family to relax or entertain and it's rare to find it! Walking distance to the community park, swimming pool, Culver Plaza, banks, schools, and restaurant...... Easy to access freeway 5 and 405. Excellent Irvine school district.
Last Agent to Sell the Property
Pinnacle Real Estate Group Brokerage Phone: 626-624-1988 License #02011531 Listed on: 02/19/2025

Home Details
Home Type
- Single Family
Est. Annual Taxes
- $21,439
Year Built
- Built in 1996
Lot Details
- 6,300 Sq Ft Lot
- Density is up to 1 Unit/Acre
HOA Fees
- $86 Monthly HOA Fees
Parking
- 3 Car Attached Garage
- Parking Available
- Driveway
Home Design
- Planned Development
Interior Spaces
- 2,769 Sq Ft Home
- 2-Story Property
- Open Floorplan
- High Ceiling
- Fireplace With Gas Starter
- Shutters
- Family Room with Fireplace
- Living Room
- Dining Room
- Storage
- Laundry Room
- Carbon Monoxide Detectors
Kitchen
- Six Burner Stove
- Range Hood
- Microwave
- Dishwasher
- Kitchen Island
- Quartz Countertops
- Disposal
Bedrooms and Bathrooms
- 5 Bedrooms | 1 Main Level Bedroom
- Primary Bedroom Suite
- 3 Full Bathrooms
- Quartz Bathroom Countertops
- Bathtub
- Walk-in Shower
- Exhaust Fan In Bathroom
Outdoor Features
- Spa
- Exterior Lighting
Schools
- Plaza Vista Elementary And Middle School
- Irvine High School
Utilities
- Central Heating and Cooling System
- Gas Water Heater
- Cable TV Available
Listing and Financial Details
- Tax Lot 36
- Tax Tract Number 14977
- Assessor Parcel Number 43428134
- Seller Considering Concessions
Community Details
Overview
- Paseo West Park Association, Phone Number (949) 450-0202
- Plaza Vista HOA
- Vintage Subdivision
Recreation
- Tennis Courts
- Community Pool
- Community Spa
- Park
Ownership History
Purchase Details
Home Financials for this Owner
Home Financials are based on the most recent Mortgage that was taken out on this home.Purchase Details
Purchase Details
Home Financials for this Owner
Home Financials are based on the most recent Mortgage that was taken out on this home.Purchase Details
Home Financials for this Owner
Home Financials are based on the most recent Mortgage that was taken out on this home.Purchase Details
Home Financials for this Owner
Home Financials are based on the most recent Mortgage that was taken out on this home.Purchase Details
Home Financials for this Owner
Home Financials are based on the most recent Mortgage that was taken out on this home.Purchase Details
Home Financials for this Owner
Home Financials are based on the most recent Mortgage that was taken out on this home.Purchase Details
Home Financials for this Owner
Home Financials are based on the most recent Mortgage that was taken out on this home.Similar Homes in Irvine, CA
Home Values in the Area
Average Home Value in this Area
Purchase History
| Date | Type | Sale Price | Title Company |
|---|---|---|---|
| Grant Deed | $2,638,000 | Fidelity National Title | |
| Grant Deed | -- | -- | |
| Gift Deed | -- | -- | |
| Grant Deed | $1,970,000 | Fidelity National Title | |
| Grant Deed | $1,266,000 | California Title Company | |
| Grant Deed | $1,065,000 | Old Republic Title | |
| Interfamily Deed Transfer | -- | -- | |
| Interfamily Deed Transfer | -- | -- | |
| Interfamily Deed Transfer | -- | Fidelity National Title Co | |
| Grant Deed | $381,000 | First American Title Ins |
Mortgage History
| Date | Status | Loan Amount | Loan Type |
|---|---|---|---|
| Open | $1,300,000 | New Conventional | |
| Previous Owner | $759,600 | Adjustable Rate Mortgage/ARM | |
| Previous Owner | $733,000 | New Conventional | |
| Previous Owner | $650,000 | Purchase Money Mortgage | |
| Previous Owner | $100,000 | Credit Line Revolving | |
| Previous Owner | $337,000 | Unknown | |
| Previous Owner | $340,000 | Unknown | |
| Previous Owner | $370,250 | No Value Available | |
| Previous Owner | $343,430 | No Value Available | |
| Closed | $98,000 | No Value Available |
Property History
| Date | Event | Price | Change | Sq Ft Price |
|---|---|---|---|---|
| 03/31/2025 03/31/25 | Sold | $2,638,000 | -0.8% | $953 / Sq Ft |
| 02/26/2025 02/26/25 | Pending | -- | -- | -- |
| 02/19/2025 02/19/25 | For Sale | $2,658,000 | 0.0% | $960 / Sq Ft |
| 01/15/2023 01/15/23 | Rented | $6,000 | 0.0% | -- |
| 01/10/2023 01/10/23 | For Rent | $6,000 | 0.0% | -- |
| 12/08/2022 12/08/22 | Sold | $1,970,000 | -0.5% | $711 / Sq Ft |
| 11/11/2022 11/11/22 | For Sale | $1,980,000 | 0.0% | $715 / Sq Ft |
| 09/14/2016 09/14/16 | Rented | $4,300 | 0.0% | -- |
| 08/28/2016 08/28/16 | Price Changed | $4,300 | -3.4% | $2 / Sq Ft |
| 08/18/2016 08/18/16 | For Rent | $4,450 | 0.0% | -- |
| 07/28/2016 07/28/16 | Sold | $1,266,000 | -2.5% | $460 / Sq Ft |
| 06/05/2016 06/05/16 | For Sale | $1,298,800 | 0.0% | $472 / Sq Ft |
| 06/05/2016 06/05/16 | Pending | -- | -- | -- |
| 05/27/2016 05/27/16 | For Sale | $1,298,800 | -- | $472 / Sq Ft |
Tax History Compared to Growth
Tax History
| Year | Tax Paid | Tax Assessment Tax Assessment Total Assessment is a certain percentage of the fair market value that is determined by local assessors to be the total taxable value of land and additions on the property. | Land | Improvement |
|---|---|---|---|---|
| 2024 | $21,439 | $2,009,400 | $1,589,625 | $419,775 |
| 2023 | $20,889 | $1,970,000 | $1,558,455 | $411,545 |
| 2022 | $14,730 | $1,384,554 | $994,687 | $389,867 |
| 2021 | $14,399 | $1,357,406 | $975,183 | $382,223 |
| 2020 | $14,319 | $1,343,488 | $965,184 | $378,304 |
| 2019 | $14,889 | $1,317,146 | $946,259 | $370,887 |
| 2018 | $14,928 | $1,291,320 | $927,705 | $363,615 |
| 2017 | $14,723 | $1,266,000 | $909,514 | $356,486 |
| 2016 | $14,292 | $1,254,030 | $824,778 | $429,252 |
| 2015 | $14,036 | $1,235,194 | $812,389 | $422,805 |
| 2014 | $13,649 | $1,188,794 | $796,476 | $392,318 |
Agents Affiliated with this Home
-
ZHENBO TANG

Seller's Agent in 2025
ZHENBO TANG
Pinnacle Real Estate Group
(626) 330-5838
3 in this area
48 Total Sales
-
Lei Ye
L
Buyer's Agent in 2025
Lei Ye
Harvest Realty Development
(951) 818-9986
1 in this area
9 Total Sales
-
Frank Wu
F
Seller's Agent in 2022
Frank Wu
Pinnacle Real Estate Group
(949) 899-9000
2 in this area
77 Total Sales
-
P
Seller Co-Listing Agent in 2022
Peichen Wu
Pinnacle Real Estate Group
-
Nick Gao

Seller's Agent in 2016
Nick Gao
Pinnacle Real Estate Group
(626) 271-5797
41 Total Sales
-

Seller's Agent in 2016
Esther Stepanian
Zutila, Inc
(714) 920-9088
32 in this area
60 Total Sales
Map
Source: California Regional Multiple Listing Service (CRMLS)
MLS Number: WS25033056
APN: 434-281-34
- 2 Altezza
- 369 Deerfield Ave Unit 35
- 15561 Jasmine Place
- 401 Deerfield Ave Unit 84
- 18 Blazing Star
- 264 Blue Sky Dr Unit 264
- 18 Goldenbush
- 11 Santa Cruz Aisle
- 3 Elmwood
- 49 W Yale Loop Unit 26
- 8 Sandpiper
- 86 Sandpiper Unit 17
- 154 Saint James Unit 53
- 52 Honey Locust
- 59 Juneberry Unit 20
- 220 Barnes Rd
- 1706 Solvay Aisle Unit 109
- 1703 Solvay Aisle Unit 106
- 31 Snowdrop Tree
- 29 Water Lily

