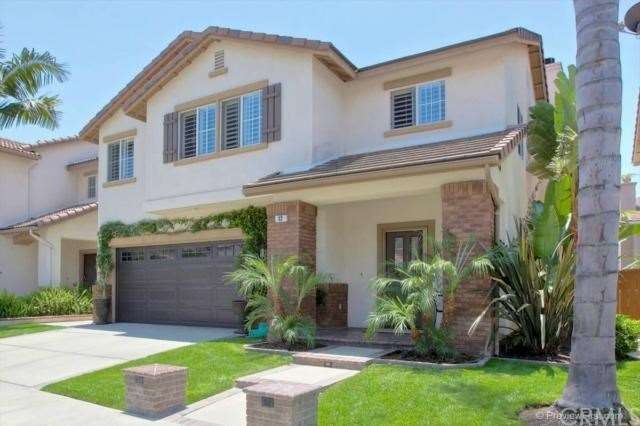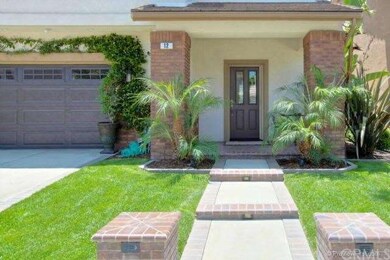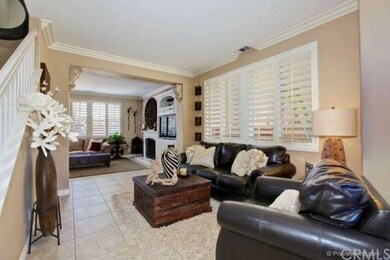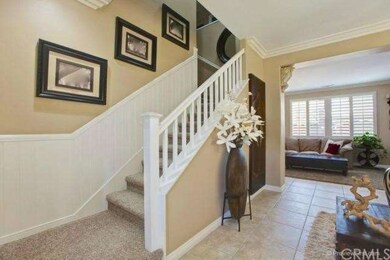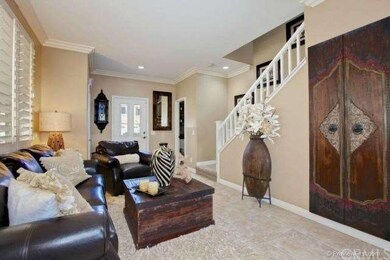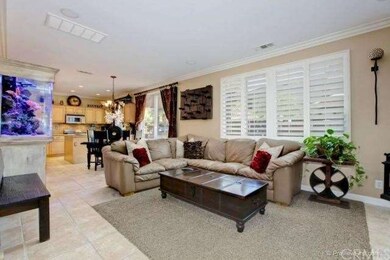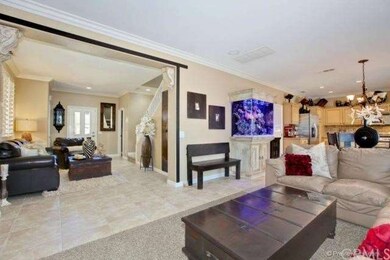
12 Windarbor Ln Irvine, CA 92602
Lower Peters Canyon NeighborhoodHighlights
- Primary Bedroom Suite
- Updated Kitchen
- Traditional Architecture
- Myford Elementary School Rated A
- Open Floorplan
- Granite Countertops
About This Home
As of April 2018To say this stunning home is model-quality doesn't do it justice. Located on a premium cul-de-sac street, the sellers have added in every possible upgrade like burnished tile floors, white plantation shutters, crown molding, a stunning kitchen with granite counters, faux-finished cabinetry, tumbled-stone backsplash and stainless appliances. The built-in entertainment center with terrific surround-sound system in the living room next to the fireplace accomodates a huge T.V., and this terrific floorplan has a formal parlor room so everyone can be downstairs at the same time. Elegant wainscot treatment on the stairway leads you to a master bedroom with two walk-in closets, and a sumptuous bath suite with separate tub and shower, two sinks, designer wall treatments and granite countertops. The backyard has inlaid pavers, a soothing water feature as well as a barbecue and is perfect for entertaining a big group of friends. This gorgeous home is located in an area with NO association dues, superb schools and is just a short drive to the Tustin Sportspark and upscale Tustin Marketplace. This is a home that will charm its way into your hearts!
Last Agent to Sell the Property
First Team Real Estate License #00957890 Listed on: 06/09/2013

Co-Listed By
Brandon Bonk
North Hills Realty License #01315175
Last Buyer's Agent
Sally Royer
Conrad Realtors Inc License #01442919
Home Details
Home Type
- Single Family
Est. Annual Taxes
- $11,813
Year Built
- Built in 1999
Lot Details
- 3,520 Sq Ft Lot
- Cul-De-Sac
- Landscaped
- Front and Back Yard Sprinklers
- Back and Front Yard
Parking
- 2 Car Attached Garage
Home Design
- Traditional Architecture
- Concrete Roof
Interior Spaces
- 1,900 Sq Ft Home
- 2-Story Property
- Open Floorplan
- Crown Molding
- Wainscoting
- Plantation Shutters
- Sliding Doors
- Entrance Foyer
- Family Room Off Kitchen
- Living Room with Fireplace
- Utility Room
- Center Hall
Kitchen
- Updated Kitchen
- Eat-In Kitchen
- Free-Standing Range
- Microwave
- Dishwasher
- Kitchen Island
- Granite Countertops
- Disposal
Flooring
- Carpet
- Tile
Bedrooms and Bathrooms
- 4 Bedrooms
- All Upper Level Bedrooms
- Primary Bedroom Suite
- Converted Bedroom
- Walk-In Closet
Laundry
- Laundry Room
- Laundry on upper level
- Gas Dryer Hookup
Home Security
- Carbon Monoxide Detectors
- Fire and Smoke Detector
Outdoor Features
- Stone Porch or Patio
- Exterior Lighting
Utilities
- Central Heating and Cooling System
- Sewer on Bond
Community Details
- No Home Owners Association
- Built by Centex
- Hawthorn
Listing and Financial Details
- Legal Lot and Block 85 / 85
- Tax Tract Number 15641
- Assessor Parcel Number 53055342
Ownership History
Purchase Details
Home Financials for this Owner
Home Financials are based on the most recent Mortgage that was taken out on this home.Purchase Details
Home Financials for this Owner
Home Financials are based on the most recent Mortgage that was taken out on this home.Purchase Details
Purchase Details
Home Financials for this Owner
Home Financials are based on the most recent Mortgage that was taken out on this home.Purchase Details
Home Financials for this Owner
Home Financials are based on the most recent Mortgage that was taken out on this home.Purchase Details
Home Financials for this Owner
Home Financials are based on the most recent Mortgage that was taken out on this home.Similar Homes in Irvine, CA
Home Values in the Area
Average Home Value in this Area
Purchase History
| Date | Type | Sale Price | Title Company |
|---|---|---|---|
| Grant Deed | $926,000 | Western Resources Title Co | |
| Grant Deed | -- | Western Resources Title Co | |
| Interfamily Deed Transfer | -- | None Available | |
| Quit Claim Deed | -- | Lawyers Title Company | |
| Grant Deed | $790,000 | Western Resources Title Co | |
| Grant Deed | $321,500 | First American Title Ins Co |
Mortgage History
| Date | Status | Loan Amount | Loan Type |
|---|---|---|---|
| Open | $555,600 | Adjustable Rate Mortgage/ARM | |
| Previous Owner | $618,000 | New Conventional | |
| Previous Owner | $62,900 | Credit Line Revolving | |
| Previous Owner | $81,000 | Credit Line Revolving | |
| Previous Owner | $625,500 | New Conventional | |
| Previous Owner | $632,000 | Negative Amortization | |
| Previous Owner | $39,500 | Credit Line Revolving | |
| Previous Owner | $635,000 | Balloon | |
| Previous Owner | $528,750 | Unknown | |
| Previous Owner | $415,000 | Unknown | |
| Previous Owner | $10,000 | Credit Line Revolving | |
| Previous Owner | $111,564 | Unknown | |
| Previous Owner | $273,201 | No Value Available | |
| Closed | $48,212 | No Value Available |
Property History
| Date | Event | Price | Change | Sq Ft Price |
|---|---|---|---|---|
| 10/05/2020 10/05/20 | Rented | $3,675 | 0.0% | -- |
| 07/22/2020 07/22/20 | For Rent | $3,675 | +2.1% | -- |
| 06/05/2018 06/05/18 | Rented | $3,600 | 0.0% | -- |
| 05/17/2018 05/17/18 | Under Contract | -- | -- | -- |
| 05/04/2018 05/04/18 | For Rent | $3,600 | 0.0% | -- |
| 04/30/2018 04/30/18 | Sold | $926,000 | +2.9% | $494 / Sq Ft |
| 03/06/2018 03/06/18 | Pending | -- | -- | -- |
| 02/26/2018 02/26/18 | For Sale | $899,999 | +13.9% | $480 / Sq Ft |
| 09/09/2013 09/09/13 | Sold | $790,000 | -1.9% | $416 / Sq Ft |
| 09/05/2013 09/05/13 | Pending | -- | -- | -- |
| 06/09/2013 06/09/13 | For Sale | $805,000 | -- | $424 / Sq Ft |
Tax History Compared to Growth
Tax History
| Year | Tax Paid | Tax Assessment Tax Assessment Total Assessment is a certain percentage of the fair market value that is determined by local assessors to be the total taxable value of land and additions on the property. | Land | Improvement |
|---|---|---|---|---|
| 2025 | $11,813 | $1,053,627 | $783,654 | $269,973 |
| 2024 | $11,813 | $1,032,968 | $768,288 | $264,680 |
| 2023 | $11,596 | $1,012,714 | $753,223 | $259,491 |
| 2022 | $11,378 | $992,857 | $738,454 | $254,403 |
| 2021 | $11,267 | $973,390 | $723,975 | $249,415 |
| 2020 | $11,432 | $963,410 | $716,552 | $246,858 |
| 2019 | $11,178 | $944,520 | $702,502 | $242,018 |
| 2018 | $10,164 | $851,121 | $617,978 | $233,143 |
| 2017 | $9,913 | $834,433 | $605,861 | $228,572 |
| 2016 | $9,730 | $818,072 | $593,981 | $224,091 |
| 2015 | $9,575 | $805,784 | $585,059 | $220,725 |
| 2014 | $9,409 | $790,000 | $573,598 | $216,402 |
Agents Affiliated with this Home
-
Pinnacle IPM
P
Seller's Agent in 2020
Pinnacle IPM
JDRS Property Management Inc.
(888) 746-6468
9 Total Sales
-
Catherine Lewis

Seller's Agent in 2018
Catherine Lewis
eXp Realty of California Inc
(949) 466-8246
15 Total Sales
-
K
Seller's Agent in 2018
Kuo Mao
M.J.Property Service
-
Maxwell Carr

Seller Co-Listing Agent in 2018
Maxwell Carr
First Team Real Estate
(949) 690-2910
93 Total Sales
-
Q
Buyer's Agent in 2018
Quan Zou
JC Pacific Corp
-
Chris Merritt
C
Seller's Agent in 2013
Chris Merritt
First Team Real Estate
(714) 420-1415
10 Total Sales
Map
Source: California Regional Multiple Listing Service (CRMLS)
MLS Number: PW13110111
APN: 530-553-42
- 33 Winterfield Rd
- 23 Red Coat Place
- 59 Boulder Creek Way
- 15 Ardmore Unit 117
- 79 Ardmore Unit 86
- 49 Sunset Cove
- 44 Arcata
- 45 Modesto Unit 112
- 34 Sebastian
- 9 Bonsall Unit 61
- 92 Chula Vista
- 77 Sunset Cove
- 11665 Allen
- 2960 Champion Way Unit 709
- 2960 Champion Way Unit 609
- 2960 Champion Way Unit 1006
- 95 Sunset Cove
- 22 Modesto
- 2 Lowland
- 17 Lowland
