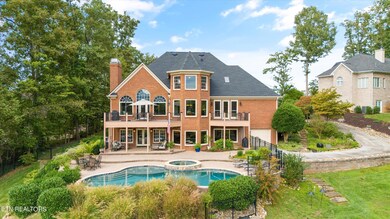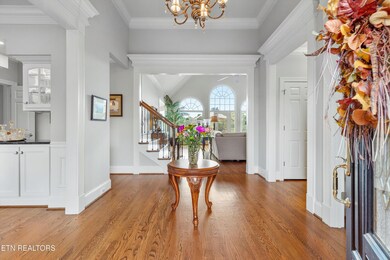
120 Wedgewood Dr Lenoir City, TN 37772
Highlights
- On Golf Course
- 0.74 Acre Lot
- Deck
- In Ground Pool
- Clubhouse
- Traditional Architecture
About This Home
As of May 2025GOLF FRONT LIFESTYLE WITH LUXURY AMENITIES IN AVALON: Enjoy every moment in this 4 BR / 4.5 BA home thoughtfully designed for casual living, featuring abundant outdoor spaces and embracing a collector mindset. Vaulted great room with handsome hardwoods, designer kitchen featuring gas cooking, pot filler, double ovens, and French door refrigerator. Formal dining with butler's pantry and built-in display cabinets. Main level master retreat opens to a private deck and spa master bath. Entertain outdoors on the main upper deck or on the lower level covered porch, inviting you to take a dip in the thoughtfully designed pool and hot tub — or just enjoy the views and savor a relaxing moment. Step out your backdoor to make your tee time, as this stately home overlooks the 2nd green. 5 car collectors garage with display bay and working bay to enjoy your toys. Custom, refrigerated wine cellar to protect your favorite vintages. Come see for yourself the custom touches in this home designed for a casual luxury lifestyle.
Last Agent to Sell the Property
Alliance Sotheby's International License #315661 Listed on: 10/11/2024

Home Details
Home Type
- Single Family
Est. Annual Taxes
- $2,727
Year Built
- Built in 2000
Lot Details
- 0.74 Acre Lot
- On Golf Course
- Cul-De-Sac
- Fenced Yard
- Rain Sensor Irrigation System
HOA Fees
- $45 Monthly HOA Fees
Parking
- 5 Car Attached Garage
- Basement Garage
- Parking Available
- Side or Rear Entrance to Parking
- Garage Door Opener
Home Design
- Traditional Architecture
- Brick Exterior Construction
- Frame Construction
Interior Spaces
- 5,189 Sq Ft Home
- Wet Bar
- Cathedral Ceiling
- Ceiling Fan
- 2 Fireplaces
- Stone Fireplace
- Gas Fireplace
- Insulated Windows
- ENERGY STAR Qualified Doors
- Great Room
- Breakfast Room
- Formal Dining Room
- Home Office
- Bonus Room
- Workshop
- Storage Room
- Golf Course Views
- Attic Fan
Kitchen
- <<selfCleaningOvenToken>>
- Stove
- <<microwave>>
- Dishwasher
- Disposal
Flooring
- Wood
- Carpet
- Tile
Bedrooms and Bathrooms
- 4 Bedrooms
- Primary Bedroom on Main
- Walk-In Closet
- Walk-in Shower
Laundry
- Laundry Room
- Dryer
- Washer
Finished Basement
- Walk-Out Basement
- Recreation or Family Area in Basement
Home Security
- Home Security System
- Fire and Smoke Detector
Pool
- In Ground Pool
- Spa
Outdoor Features
- Balcony
- Deck
- Covered patio or porch
Schools
- North Middle School
- Loudon High School
Utilities
- Zoned Heating and Cooling System
- Heating System Uses Natural Gas
- Internet Available
- Cable TV Available
Listing and Financial Details
- Property Available on 10/11/24
- Assessor Parcel Number 006L A 034.00
Community Details
Overview
- Association fees include some amenities
- Avalon Subdivision
- Mandatory home owners association
Amenities
- Picnic Area
- Clubhouse
Recreation
- Golf Course Community
- Tennis Courts
- Community Pool
- Putting Green
Ownership History
Purchase Details
Home Financials for this Owner
Home Financials are based on the most recent Mortgage that was taken out on this home.Purchase Details
Home Financials for this Owner
Home Financials are based on the most recent Mortgage that was taken out on this home.Purchase Details
Home Financials for this Owner
Home Financials are based on the most recent Mortgage that was taken out on this home.Purchase Details
Home Financials for this Owner
Home Financials are based on the most recent Mortgage that was taken out on this home.Purchase Details
Similar Homes in Lenoir City, TN
Home Values in the Area
Average Home Value in this Area
Purchase History
| Date | Type | Sale Price | Title Company |
|---|---|---|---|
| Warranty Deed | $1,600,000 | Aspen Title & Escrow Llc | |
| Warranty Deed | $1,375,000 | Alliance Title Group Of Tennes | |
| Warranty Deed | $527,000 | -- | |
| Warranty Deed | $452,500 | -- | |
| Deed | $75,000 | -- |
Mortgage History
| Date | Status | Loan Amount | Loan Type |
|---|---|---|---|
| Previous Owner | $412,629 | VA | |
| Previous Owner | $417,211 | VA | |
| Previous Owner | $416,860 | VA | |
| Previous Owner | $60,000 | New Conventional | |
| Previous Owner | $100,000 | No Value Available | |
| Previous Owner | $200,000 | No Value Available |
Property History
| Date | Event | Price | Change | Sq Ft Price |
|---|---|---|---|---|
| 05/02/2025 05/02/25 | Sold | $1,600,000 | 0.0% | $308 / Sq Ft |
| 03/26/2025 03/26/25 | Pending | -- | -- | -- |
| 03/13/2025 03/13/25 | For Sale | $1,600,000 | +16.4% | $308 / Sq Ft |
| 11/08/2024 11/08/24 | Sold | $1,375,000 | -1.1% | $265 / Sq Ft |
| 10/12/2024 10/12/24 | Pending | -- | -- | -- |
| 10/11/2024 10/11/24 | For Sale | $1,390,000 | +163.8% | $268 / Sq Ft |
| 09/22/2016 09/22/16 | Sold | $527,000 | +16.5% | $144 / Sq Ft |
| 11/17/2014 11/17/14 | Sold | $452,500 | -- | $124 / Sq Ft |
Tax History Compared to Growth
Tax History
| Year | Tax Paid | Tax Assessment Tax Assessment Total Assessment is a certain percentage of the fair market value that is determined by local assessors to be the total taxable value of land and additions on the property. | Land | Improvement |
|---|---|---|---|---|
| 2025 | $2,727 | $210,500 | $18,750 | $191,750 |
| 2023 | $2,342 | $154,225 | $0 | $0 |
| 2022 | $2,342 | $154,225 | $18,750 | $135,475 |
| 2021 | $2,342 | $154,225 | $18,750 | $135,475 |
| 2020 | $2,617 | $154,225 | $18,750 | $135,475 |
| 2019 | $2,617 | $145,125 | $18,750 | $126,375 |
| 2018 | $2,617 | $145,125 | $18,750 | $126,375 |
| 2017 | $2,379 | $145,125 | $18,750 | $126,375 |
| 2016 | $2,449 | $131,775 | $22,500 | $109,275 |
| 2015 | $2,449 | $131,775 | $22,500 | $109,275 |
| 2014 | $2,449 | $131,775 | $22,500 | $109,275 |
Agents Affiliated with this Home
-
Elizabeth Wright

Seller's Agent in 2024
Elizabeth Wright
Alliance Sotheby's International
(865) 357-3232
3 in this area
86 Total Sales
-
Luke Wright
L
Seller Co-Listing Agent in 2024
Luke Wright
Alliance Sotheby's International
(865) 357-3232
3 in this area
42 Total Sales
-
Melissa Smith

Buyer's Agent in 2024
Melissa Smith
Wallace
(865) 603-7460
4 in this area
99 Total Sales
-
V
Seller's Agent in 2016
Vikki Felts
Crye-Leike Realtors South, Inc
-
Wil Glafenhein

Seller's Agent in 2014
Wil Glafenhein
Honors Real Estate Services LLC
(865) 363-4321
12 in this area
525 Total Sales
-
D
Seller Co-Listing Agent in 2014
Devon Glafenhein
Honors Real Estate Services LLC
Map
Source: East Tennessee REALTORS® MLS
MLS Number: 1278764
APN: 006L-A-034.00
- 230 Windswept Dr
- 200 Windswept Dr
- 800 Oak Chase Blvd
- 1144 Cobblestone Dr
- 130 Timber Cir
- 581 Timberline Dr
- 577 Timberline Dr
- 1135 Oak Chase Blvd
- 130 Skyview Dr
- 171 Waterford Cir
- 225 Waterford Cir
- 1705 Mountain Dr
- 2464 Mountain Dr
- 6799 Hickory Creek Rd
- 769 Battlecreek Way
- 0 Highway 70 E
- 271 Alexis Ln
- 14900 Buttermilk Rd
- 2150 Hirst Cir
- 1160 Meadow Walk Ln Unit 58






