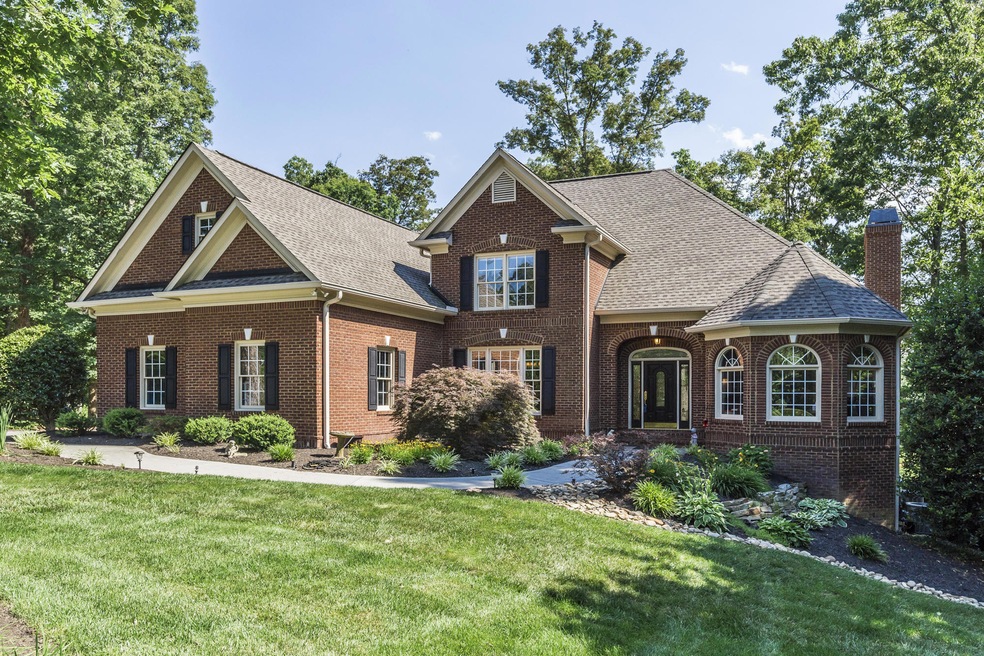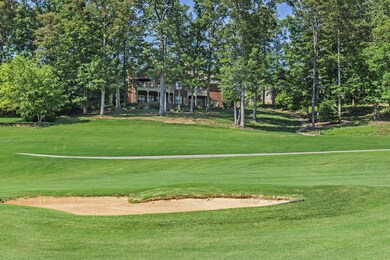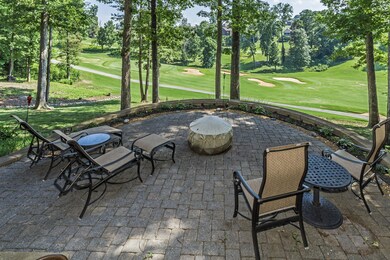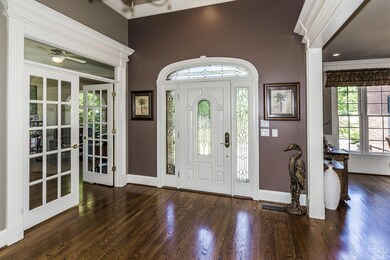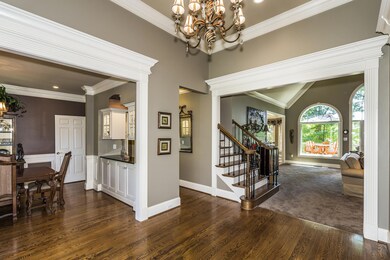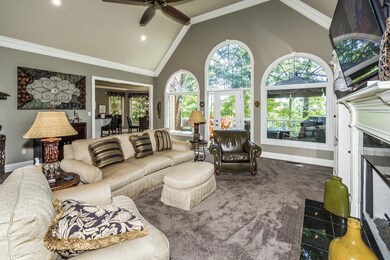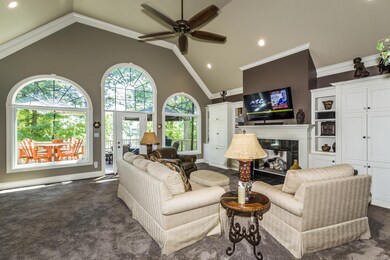
120 Wedgewood Dr Lenoir City, TN 37772
Highlights
- Golf Course Community
- Landscaped Professionally
- Traditional Architecture
- Golf Course View
- Wooded Lot
- Wood Flooring
About This Home
As of May 2025This is absolutely a beautiful updated home w' gorgeous views of the golf course from huge palladium w'dows or the stone paver patio out back. Main level master suite w'private deck overlooks fairway. Kitchen is a complete remodel w' high end appliances & custom finishes including a pot filler, Bosch & Thermador appl. Various updates include new windows, new carpets, new kit, patio, paint, complete new landscaping/sod, window films, & more. Basement w' fireplace & bath, w'the rest left for the buyer to complete. Main office has turret ceiling w'views of the lawn. Lg mudroom off garage, tons of walk in storage on second level, workshop in basement, golf cart path to cart storage, irrigation, lg deck & gorgeous FR w'vaulted c'ling, built n entertainment center & opens to lg deck
Last Agent to Sell the Property
Vikki Felts
Crye-Leike Realtors South, Inc Listed on: 06/14/2016
Home Details
Home Type
- Single Family
Est. Annual Taxes
- $2,727
Year Built
- Built in 2000
Lot Details
- Landscaped Professionally
- Wooded Lot
HOA Fees
- $45 Monthly HOA Fees
Home Design
- Traditional Architecture
- Brick Exterior Construction
Interior Spaces
- 3,651 Sq Ft Home
- 2 Fireplaces
- Fireplace Features Masonry
- Golf Course Views
- Unfinished Basement
- Walk-Out Basement
- Fire and Smoke Detector
Kitchen
- Self-Cleaning Oven
- Microwave
- Dishwasher
- Disposal
Flooring
- Wood
- Carpet
- Tile
Bedrooms and Bathrooms
- 4 Bedrooms
Parking
- Attached Garage
- Parking Available
- Side or Rear Entrance to Parking
- Garage Door Opener
Outdoor Features
- Patio
Utilities
- Zoned Heating and Cooling System
- Cable TV Available
Listing and Financial Details
- Assessor Parcel Number 006l A 034.00
- Tax Block F
Community Details
Overview
- Association fees include some amenities
- Avalon Subdivision
Recreation
- Golf Course Community
Ownership History
Purchase Details
Home Financials for this Owner
Home Financials are based on the most recent Mortgage that was taken out on this home.Purchase Details
Home Financials for this Owner
Home Financials are based on the most recent Mortgage that was taken out on this home.Purchase Details
Home Financials for this Owner
Home Financials are based on the most recent Mortgage that was taken out on this home.Purchase Details
Home Financials for this Owner
Home Financials are based on the most recent Mortgage that was taken out on this home.Purchase Details
Similar Homes in Lenoir City, TN
Home Values in the Area
Average Home Value in this Area
Purchase History
| Date | Type | Sale Price | Title Company |
|---|---|---|---|
| Warranty Deed | $1,600,000 | Aspen Title & Escrow Llc | |
| Warranty Deed | $1,375,000 | Alliance Title Group Of Tennes | |
| Warranty Deed | $527,000 | -- | |
| Warranty Deed | $452,500 | -- | |
| Deed | $75,000 | -- |
Mortgage History
| Date | Status | Loan Amount | Loan Type |
|---|---|---|---|
| Previous Owner | $412,629 | VA | |
| Previous Owner | $417,211 | VA | |
| Previous Owner | $416,860 | VA | |
| Previous Owner | $60,000 | New Conventional | |
| Previous Owner | $100,000 | No Value Available | |
| Previous Owner | $200,000 | No Value Available |
Property History
| Date | Event | Price | Change | Sq Ft Price |
|---|---|---|---|---|
| 05/02/2025 05/02/25 | Sold | $1,600,000 | 0.0% | $308 / Sq Ft |
| 03/26/2025 03/26/25 | Pending | -- | -- | -- |
| 03/13/2025 03/13/25 | For Sale | $1,600,000 | +16.4% | $308 / Sq Ft |
| 11/08/2024 11/08/24 | Sold | $1,375,000 | -1.1% | $265 / Sq Ft |
| 10/12/2024 10/12/24 | Pending | -- | -- | -- |
| 10/11/2024 10/11/24 | For Sale | $1,390,000 | +163.8% | $268 / Sq Ft |
| 09/22/2016 09/22/16 | Sold | $527,000 | +16.5% | $144 / Sq Ft |
| 11/17/2014 11/17/14 | Sold | $452,500 | -- | $124 / Sq Ft |
Tax History Compared to Growth
Tax History
| Year | Tax Paid | Tax Assessment Tax Assessment Total Assessment is a certain percentage of the fair market value that is determined by local assessors to be the total taxable value of land and additions on the property. | Land | Improvement |
|---|---|---|---|---|
| 2025 | $2,727 | $210,500 | $18,750 | $191,750 |
| 2023 | $2,342 | $154,225 | $0 | $0 |
| 2022 | $2,342 | $154,225 | $18,750 | $135,475 |
| 2021 | $2,342 | $154,225 | $18,750 | $135,475 |
| 2020 | $2,617 | $154,225 | $18,750 | $135,475 |
| 2019 | $2,617 | $145,125 | $18,750 | $126,375 |
| 2018 | $2,617 | $145,125 | $18,750 | $126,375 |
| 2017 | $2,379 | $145,125 | $18,750 | $126,375 |
| 2016 | $2,449 | $131,775 | $22,500 | $109,275 |
| 2015 | $2,449 | $131,775 | $22,500 | $109,275 |
| 2014 | $2,449 | $131,775 | $22,500 | $109,275 |
Agents Affiliated with this Home
-
Elizabeth Wright

Seller's Agent in 2024
Elizabeth Wright
Alliance Sotheby's International
(865) 357-3232
3 in this area
86 Total Sales
-
Luke Wright
L
Seller Co-Listing Agent in 2024
Luke Wright
Alliance Sotheby's International
(865) 357-3232
3 in this area
42 Total Sales
-
Melissa Smith

Buyer's Agent in 2024
Melissa Smith
Wallace
(865) 603-7460
4 in this area
100 Total Sales
-
V
Seller's Agent in 2016
Vikki Felts
Crye-Leike Realtors South, Inc
-
Wil Glafenhein

Seller's Agent in 2014
Wil Glafenhein
Honors Real Estate Services LLC
(865) 363-4321
12 in this area
524 Total Sales
-
D
Seller Co-Listing Agent in 2014
Devon Glafenhein
Honors Real Estate Services LLC
Map
Source: East Tennessee REALTORS® MLS
MLS Number: 968454
APN: 006L-A-034.00
- 230 Windswept Dr
- 200 Windswept Dr
- 800 Oak Chase Blvd
- 1144 Cobblestone Dr
- 130 Timber Cir
- 581 Timberline Dr
- 577 Timberline Dr
- 1135 Oak Chase Blvd
- 130 Skyview Dr
- 171 Waterford Cir
- 225 Waterford Cir
- 1705 Mountain Dr
- 2464 Mountain Dr
- 6799 Hickory Creek Rd
- 769 Battlecreek Way
- 180 Hatteras Cir
- 0 Highway 70 E
- 271 Alexis Ln
- 14900 Buttermilk Rd
- 2150 Hirst Cir
