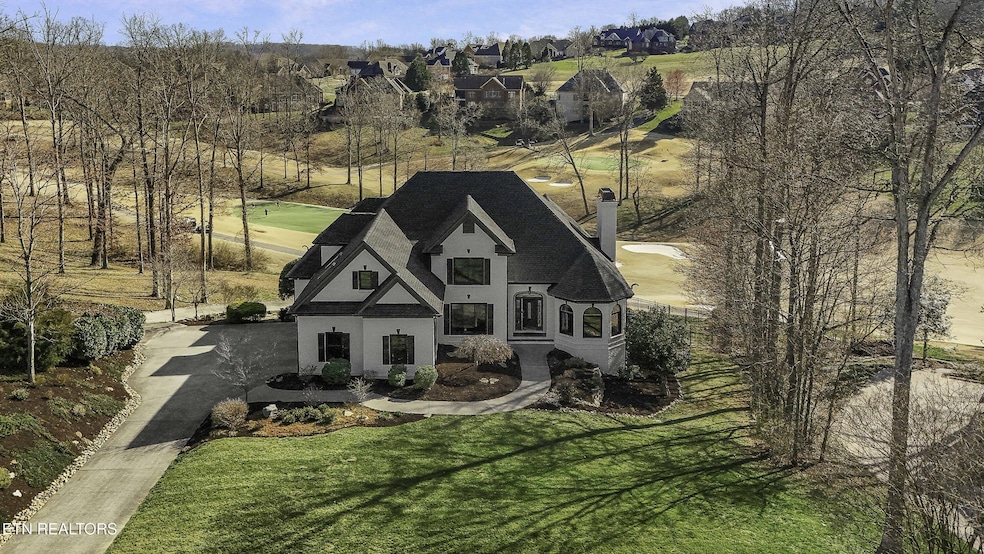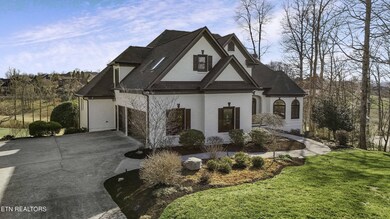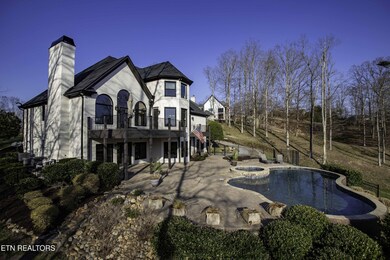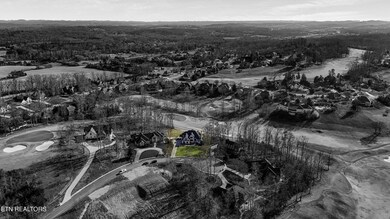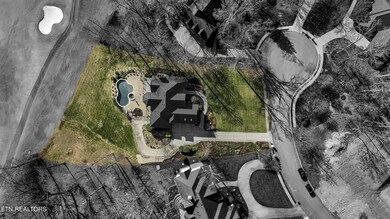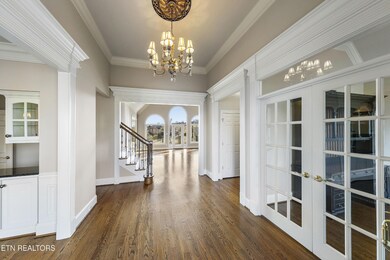
120 Wedgewood Dr Lenoir City, TN 37772
Highlights
- Golf Course Community
- 0.74 Acre Lot
- Traditional Architecture
- In Ground Pool
- Deck
- 2 Fireplaces
About This Home
As of May 2025Stunning Move-In Ready Home on Golf Course with Premium Upgrades! This beautifully updated 4-bedroom, 4.5-bathroom home offers luxury living with golf course views, an in-ground pool with new lighting. Many modern upgrades totaling $192,274 in 2025. Located just outside the city limits for lower taxes, this home is vacant and ready for immediate move-in, Enjoy peace of mind and top-tier improvements, including: New HVAC units (2) for year-round comfort, Fresh exterior & interior paint for a crisp, modern feel, Brand-new windows,Two brand-new Trex decks for low-maintenance outdoor living, Clearview home security system for top-level protection, Upgraded garage with floor coating & quiet openers, Complete kitchen remodel with new hardwood floors, Refinished main-level hardwood floors for a refreshed look, Master bath cabinets painted, three toilets replaced, Radon mitigation system installed & electrical updates, New walk-through garage door, landscaping, Arrow Exterminators Sentricon system installed for termite protection, roof replaced in April 2024. As an added bonus, the billiard table and office furniture convey with purchase—a fantastic perk for entertaining and working from home! With spacious living areas, elegant finishes, and unbeatable upgrades, this home is the perfect blend of comfort, style, and convenience. High Speed internet available for those who work from home. Don't miss this rare opportunity—schedule your private showing today!
Home Details
Home Type
- Single Family
Est. Annual Taxes
- $2,342
Year Built
- Built in 2000
Lot Details
- 0.74 Acre Lot
- Level Lot
HOA Fees
- $45 Monthly HOA Fees
Parking
- 5 Car Attached Garage
Home Design
- Traditional Architecture
- Brick Exterior Construction
Interior Spaces
- Property has 3 Levels
- Wet Bar
- Ceiling Fan
- 2 Fireplaces
- <<energyStarQualifiedWindowsToken>>
- Separate Formal Living Room
- Tile Flooring
- Finished Basement
Kitchen
- Oven or Range
- <<microwave>>
- Dishwasher
- Disposal
Bedrooms and Bathrooms
- 4 Bedrooms
- Walk-In Closet
Laundry
- Dryer
- Washer
Home Security
- Home Security System
- Fire and Smoke Detector
Outdoor Features
- In Ground Pool
- Deck
- Patio
- Porch
Schools
- Eaton Elementary School
- North Middle School
- Loudon High School
Utilities
- Cooling Available
- Zoned Heating System
Listing and Financial Details
- Tax Lot 3
- Assessor Parcel Number 006L A 03400 000
Community Details
Overview
- Avalon Subdivision
Recreation
- Golf Course Community
- Community Pool
Ownership History
Purchase Details
Home Financials for this Owner
Home Financials are based on the most recent Mortgage that was taken out on this home.Purchase Details
Home Financials for this Owner
Home Financials are based on the most recent Mortgage that was taken out on this home.Purchase Details
Home Financials for this Owner
Home Financials are based on the most recent Mortgage that was taken out on this home.Purchase Details
Home Financials for this Owner
Home Financials are based on the most recent Mortgage that was taken out on this home.Purchase Details
Similar Homes in Lenoir City, TN
Home Values in the Area
Average Home Value in this Area
Purchase History
| Date | Type | Sale Price | Title Company |
|---|---|---|---|
| Warranty Deed | $1,600,000 | Aspen Title & Escrow Llc | |
| Warranty Deed | $1,375,000 | Alliance Title Group Of Tennes | |
| Warranty Deed | $527,000 | -- | |
| Warranty Deed | $452,500 | -- | |
| Deed | $75,000 | -- |
Mortgage History
| Date | Status | Loan Amount | Loan Type |
|---|---|---|---|
| Previous Owner | $412,629 | VA | |
| Previous Owner | $417,211 | VA | |
| Previous Owner | $416,860 | VA | |
| Previous Owner | $60,000 | New Conventional | |
| Previous Owner | $100,000 | No Value Available | |
| Previous Owner | $200,000 | No Value Available |
Property History
| Date | Event | Price | Change | Sq Ft Price |
|---|---|---|---|---|
| 05/02/2025 05/02/25 | Sold | $1,600,000 | 0.0% | $308 / Sq Ft |
| 03/26/2025 03/26/25 | Pending | -- | -- | -- |
| 03/13/2025 03/13/25 | For Sale | $1,600,000 | +16.4% | $308 / Sq Ft |
| 11/08/2024 11/08/24 | Sold | $1,375,000 | -1.1% | $265 / Sq Ft |
| 10/12/2024 10/12/24 | Pending | -- | -- | -- |
| 10/11/2024 10/11/24 | For Sale | $1,390,000 | +163.8% | $268 / Sq Ft |
| 09/22/2016 09/22/16 | Sold | $527,000 | +16.5% | $144 / Sq Ft |
| 11/17/2014 11/17/14 | Sold | $452,500 | -- | $124 / Sq Ft |
Tax History Compared to Growth
Tax History
| Year | Tax Paid | Tax Assessment Tax Assessment Total Assessment is a certain percentage of the fair market value that is determined by local assessors to be the total taxable value of land and additions on the property. | Land | Improvement |
|---|---|---|---|---|
| 2025 | $2,727 | $210,500 | $18,750 | $191,750 |
| 2023 | $2,342 | $154,225 | $0 | $0 |
| 2022 | $2,342 | $154,225 | $18,750 | $135,475 |
| 2021 | $2,342 | $154,225 | $18,750 | $135,475 |
| 2020 | $2,617 | $154,225 | $18,750 | $135,475 |
| 2019 | $2,617 | $145,125 | $18,750 | $126,375 |
| 2018 | $2,617 | $145,125 | $18,750 | $126,375 |
| 2017 | $2,379 | $145,125 | $18,750 | $126,375 |
| 2016 | $2,449 | $131,775 | $22,500 | $109,275 |
| 2015 | $2,449 | $131,775 | $22,500 | $109,275 |
| 2014 | $2,449 | $131,775 | $22,500 | $109,275 |
Agents Affiliated with this Home
-
Elizabeth Wright

Seller's Agent in 2024
Elizabeth Wright
Alliance Sotheby's International
(865) 357-3232
3 in this area
86 Total Sales
-
Luke Wright
L
Seller Co-Listing Agent in 2024
Luke Wright
Alliance Sotheby's International
(865) 357-3232
3 in this area
42 Total Sales
-
Melissa Smith

Buyer's Agent in 2024
Melissa Smith
Wallace
(865) 603-7460
4 in this area
100 Total Sales
-
V
Seller's Agent in 2016
Vikki Felts
Crye-Leike Realtors South, Inc
-
Wil Glafenhein

Seller's Agent in 2014
Wil Glafenhein
Honors Real Estate Services LLC
(865) 363-4321
12 in this area
524 Total Sales
-
D
Seller Co-Listing Agent in 2014
Devon Glafenhein
Honors Real Estate Services LLC
Map
Source: Realtracs
MLS Number: 2870076
APN: 006L-A-034.00
- 230 Windswept Dr
- 200 Windswept Dr
- 800 Oak Chase Blvd
- 1144 Cobblestone Dr
- 130 Timber Cir
- 581 Timberline Dr
- 577 Timberline Dr
- 1135 Oak Chase Blvd
- 130 Skyview Dr
- 171 Waterford Cir
- 225 Waterford Cir
- 1705 Mountain Dr
- 2464 Mountain Dr
- 6799 Hickory Creek Rd
- 769 Battlecreek Way
- 180 Hatteras Cir
- 0 Highway 70 E
- 271 Alexis Ln
- 14900 Buttermilk Rd
- 2150 Hirst Cir
