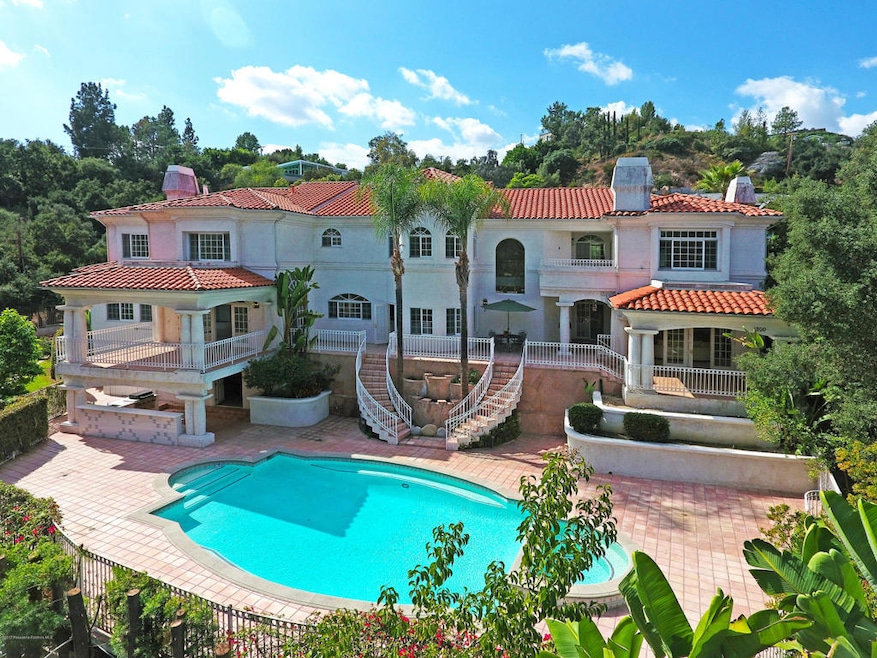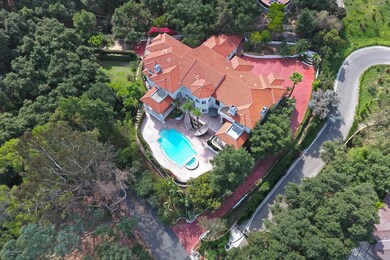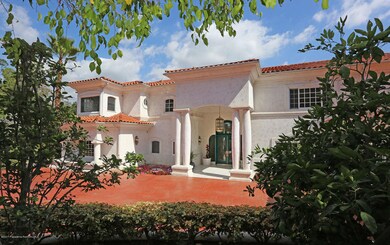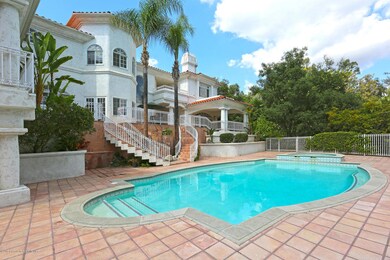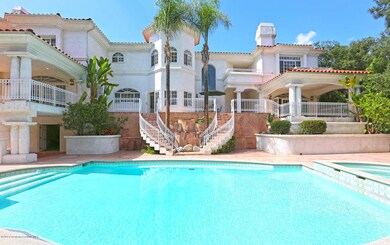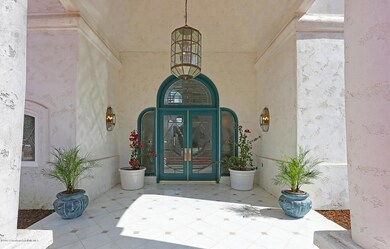
1200 Inverness Dr La Canada Flintridge, CA 91011
La Cañada Flintridge NeighborhoodEstimated Value: $5,368,000 - $5,825,000
Highlights
- Attached Guest House
- Wine Cellar
- In Ground Pool
- La Canada Elementary School Rated A+
- Home Theater
- RV Access or Parking
About This Home
As of November 2017Custom built in 1991, this spectacular Mediterranean-style home sits on an over 31,000 square feet of land, and offers seclusion and tranquility. The home features five spacious bedroom en suites with high ceilings, a huge step-down living room with a fireplace and balcony, library, a family room that has a delightful balcony with the views of the hills, a bar, large formal dining, kitchen & a media room on the main level. The kitchen is equipped with an island with breakfast nook that opens to a balcony, overlooking the gorgeous pool and the views.The oversized master bedroom has a sitting area, spacious custom closet with built-in shelves, a spacious master bath with double sink and a private balcony. On the lower level, there is a wet bar, recreation room, gym and a double door that opens to the covered outdoor kitchen. The property is completed with wrought iron fence, sparkling pool and spa and three-car garage. The unfinished guest studio (unknown if permitted) with high ceiling has stackable laundry hook-up and 3/4 bath. Ample parkings on the property that will accommodate many cars. One of a kind home! This property is being sold in ''AS IS'' condition. Property Highlights:5 Spacious beds, 6.5 baths in main house, a separate guest studio with 3/4 bath, high ceilings throughout, central vacuum, water features, sprinkler system on ceilings, many fruits trees, terraced side yard, open floor plan, bright & light.
Home Details
Home Type
- Single Family
Est. Annual Taxes
- $44,060
Year Built
- Built in 1991
Lot Details
- 0.73 Acre Lot
- West Facing Home
- Wrought Iron Fence
- Secluded Lot
- Paved or Partially Paved Lot
- Sprinklers Throughout Yard
- Back Yard
- Property is zoned R1
Parking
- 3 Car Garage
- Parking Available
- Two Garage Doors
- Guest Parking
- RV Access or Parking
Property Views
- Woods
- Hills
- Pool
Home Design
- Custom Home
- Mediterranean Architecture
- Split Level Home
- Cosmetic Repairs Needed
- Slab Foundation
- Spanish Tile Roof
- Stucco
Interior Spaces
- 8,239 Sq Ft Home
- 3-Story Property
- Open Floorplan
- Wet Bar
- Dual Staircase
- Built-In Features
- Bar
- Two Story Ceilings
- Recessed Lighting
- Two Way Fireplace
- Gas Fireplace
- Double Door Entry
- French Doors
- Wine Cellar
- Family Room with Fireplace
- Family Room Off Kitchen
- Living Room with Fireplace
- Living Room Balcony
- Home Theater
- Library
- Utility Room
- Home Gym
- Carpet
- Sump Pump
Kitchen
- Breakfast Area or Nook
- Open to Family Room
- Eat-In Kitchen
- Double Oven
- Gas Cooktop
- Range Hood
- Microwave
- Dishwasher
- Kitchen Island
- Granite Countertops
- Trash Compactor
- Disposal
Bedrooms and Bathrooms
- 5 Bedrooms
- Fireplace in Primary Bedroom
- Walk-In Closet
- Bathtub with Shower
- Linen Closet In Bathroom
Laundry
- Laundry Room
- Stacked Washer and Dryer
Home Security
- Intercom
- Carbon Monoxide Detectors
- Fire and Smoke Detector
- Fire Sprinkler System
Outdoor Features
- In Ground Pool
- Patio
- Rain Gutters
- Front Porch
Additional Homes
- Attached Guest House
Utilities
- Forced Air Zoned Cooling and Heating System
- Heating System Uses Natural Gas
- Vented Exhaust Fan
- Conventional Septic
Listing and Financial Details
- Assessor Parcel Number 5658013002
Ownership History
Purchase Details
Home Financials for this Owner
Home Financials are based on the most recent Mortgage that was taken out on this home.Purchase Details
Home Financials for this Owner
Home Financials are based on the most recent Mortgage that was taken out on this home.Purchase Details
Home Financials for this Owner
Home Financials are based on the most recent Mortgage that was taken out on this home.Similar Homes in La Canada Flintridge, CA
Home Values in the Area
Average Home Value in this Area
Purchase History
| Date | Buyer | Sale Price | Title Company |
|---|---|---|---|
| Vartzar Robert | $3,500,000 | Chicago Title Company | |
| Solis Nagi | $1,600,000 | -- | |
| Solis Nagi | -- | -- |
Mortgage History
| Date | Status | Borrower | Loan Amount |
|---|---|---|---|
| Open | Vartzar Robert | $2,135,000 | |
| Closed | Vartzar Robert | $2,192,000 | |
| Closed | Vartzar Robert | $1,000,000 | |
| Closed | Vartzar Robert | $2,200,000 | |
| Closed | Vartzar Robert | $2,625,000 | |
| Previous Owner | Sous Nagi | $258,040 | |
| Previous Owner | Sous Nagi | $56,000 | |
| Previous Owner | Sous Nagi | $160,000 | |
| Previous Owner | Sous Nagi | $250,000 | |
| Previous Owner | Sous Nagi | $2,000,000 | |
| Previous Owner | Sous Nagi | $1,000,000 | |
| Previous Owner | Sous Nagi | $600,000 | |
| Previous Owner | Solis Nagi | $1,200,000 |
Property History
| Date | Event | Price | Change | Sq Ft Price |
|---|---|---|---|---|
| 11/15/2017 11/15/17 | Sold | $3,500,000 | 0.0% | $425 / Sq Ft |
| 11/03/2017 11/03/17 | Pending | -- | -- | -- |
| 09/25/2017 09/25/17 | For Sale | $3,500,000 | -- | $425 / Sq Ft |
Tax History Compared to Growth
Tax History
| Year | Tax Paid | Tax Assessment Tax Assessment Total Assessment is a certain percentage of the fair market value that is determined by local assessors to be the total taxable value of land and additions on the property. | Land | Improvement |
|---|---|---|---|---|
| 2024 | $44,060 | $3,904,422 | $2,788,905 | $1,115,517 |
| 2023 | $43,058 | $3,827,866 | $2,734,221 | $1,093,645 |
| 2022 | $41,487 | $3,752,810 | $2,680,609 | $1,072,201 |
| 2021 | $40,701 | $3,679,227 | $2,628,049 | $1,051,178 |
| 2019 | $39,162 | $3,570,100 | $2,550,100 | $1,020,000 |
Agents Affiliated with this Home
-
Sookie Mathews

Seller's Agent in 2017
Sookie Mathews
COMPASS
(818) 642-9999
13 in this area
22 Total Sales
Map
Source: Pasadena-Foothills Association of REALTORS®
MLS Number: P0-817002012
APN: 5658-013-026
- 3845 Hampstead Rd
- 3195 Chadney Dr
- 3873 Hampstead Rd
- 3985 Hampstead Rd
- 2223 Flintridge Dr
- 1985 Erin Way
- 4144 Chevy Chase Dr
- 4165 Chevy Chase Dr
- 3914 Alta Vista Dr
- 3941 Karen Lynn Dr
- 3275 Buckingham Rd
- 3255 Buckingham Rd
- 520 Haverstock Rd
- 3297 Dunsmere Rd
- 4254 Chevy Chase Dr
- 2 Pasa Glen Dr
- 3476 Linda Vista Rd
- 420 Inverness Dr
- 1602 Golf Club Dr
- 1425 Belleau Rd
- 1200 Inverness Dr
- 3778 Hampstead Rd
- 1218 Inverness Dr
- 1140 Inverness Dr
- 1165 Inverness Dr
- 3760 Hampstead Rd
- 1201 Inverness Dr
- 1204 Inverness Dr
- 1224 Inverness Dr
- 1225 Inverness Dr
- 1128 Inverness Dr
- 3740 Hampstead Rd
- 3848 Hampstead Rd
- 3791 Hampstead Rd
- 3842 Hampstead Rd
- 3759 Hampstead Rd
- 1231 Inverness Dr
- 1123 Inverness Dr
- 3734 Hampstead Rd
- 1244 Inverness Dr
