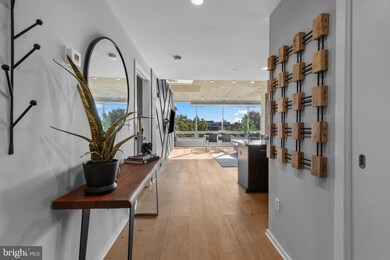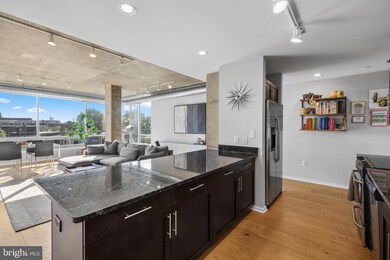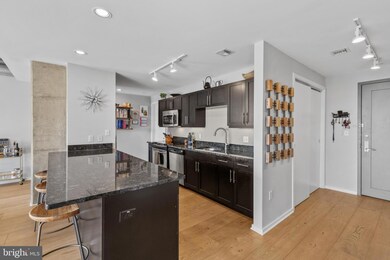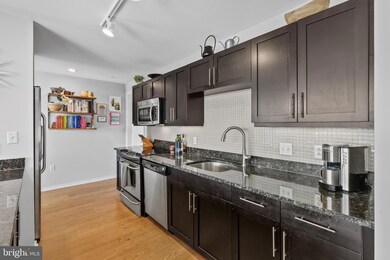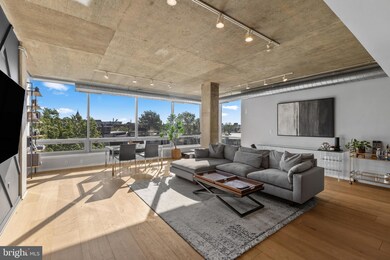
Silo Point 1200 Steuart St Baltimore, MD 21230
Locust Point NeighborhoodEstimated payment $3,085/month
Highlights
- Fitness Center
- City View
- Contemporary Architecture
- Gourmet Kitchen
- Open Floorplan
- Wood Flooring
About This Home
Welcome to this rarely available and one of the largest one-bedroom corner floor plans at Silo Point, this extraordinary residence offers nearly 1,600 square feet of living space with captivating sunset and skyline views. Designed with an open-concept layout and dual exposures, this spacious home features floor-to-ceiling windows, soaring 9-foot ceilings, and rich 10” oak hardwood floors. The gourmet kitchen is outfitted with stainless steel appliances, granite countertops, a custom glass tile backsplash, and an expansive island perfect for entertaining. Additional highlights include Lutron motorized blinds and a generously sized laundry and pantry room. The main living area opens onto to a large private balcony, an ideal spot to unwind and take in the spectacular views. The primary suite is a serene retreat with a custom walk-in closet, dressing area, and a luxurious en-suite bath featuring a deep soaking tub, separate shower, and double-sink limestone vanity. One secure garage parking space is included. Residents of Silo Point enjoy a full-service lifestyle with a 24-hour front desk, on-site building manager, state-of-the-art fitness center with yoga studio and treatment room, boardroom, game room, and the stunning 19th Floor Sky Lounge. Originally a 1920s grain elevator, Silo Point is now an architecturally iconic waterfront tower offering modern luxury in a prime location—just moments from I-95, 695, 895, and within walking distance to Fort McHenry and the Tide Point water taxi.
Listing Agent
Monument Sotheby's International Realty License #36089 Listed on: 05/22/2025
Property Details
Home Type
- Condominium
Year Built
- Built in 2008
HOA Fees
Parking
- Assigned parking located at #316
- 1 Assigned Parking Space
Property Views
- Woods
Home Design
- Contemporary Architecture
- Steel Siding
Interior Spaces
- 1,592 Sq Ft Home
- Property has 1 Level
- Open Floorplan
- Ceiling height of 9 feet or more
- Double Pane Windows
- Low Emissivity Windows
- Combination Dining and Living Room
- Monitored
Kitchen
- Gourmet Kitchen
- Electric Oven or Range
- Built-In Microwave
- Dishwasher
- Stainless Steel Appliances
- Kitchen Island
- Disposal
Flooring
- Wood
- Ceramic Tile
Bedrooms and Bathrooms
- 1 Main Level Bedroom
- Walk-In Closet
- Soaking Tub
Laundry
- Dryer
- Washer
Utilities
- Forced Air Heating and Cooling System
- Vented Exhaust Fan
Additional Features
- Property is in very good condition
Listing and Financial Details
- Tax Lot 147
- Assessor Parcel Number 0324112024 147
Community Details
Overview
- $1,661 Capital Contribution Fee
- Association fees include trash, water, snow removal, reserve funds, management, lawn maintenance, insurance, custodial services maintenance
- $1,661 Other Monthly Fees
- 228 Units
- Silo Point Community Association
- High-Rise Condominium
- Silo Point Condominium Condos
- Silo Point Condominium Community
- Locust Point Subdivision
Amenities
- Common Area
- Game Room
- Billiard Room
- Meeting Room
- Party Room
- Community Dining Room
- Elevator
Recreation
Pet Policy
- Limit on the number of pets
- Pet Size Limit
Security
- Security Service
- Front Desk in Lobby
- Resident Manager or Management On Site
- Fire Sprinkler System
Map
About Silo Point
Home Values in the Area
Average Home Value in this Area
Property History
| Date | Event | Price | Change | Sq Ft Price |
|---|---|---|---|---|
| 07/11/2025 07/11/25 | For Sale | $339,000 | -1.7% | $213 / Sq Ft |
| 05/22/2025 05/22/25 | For Sale | $345,000 | +1.8% | $217 / Sq Ft |
| 06/12/2018 06/12/18 | Sold | $339,000 | 0.0% | $240 / Sq Ft |
| 04/13/2018 04/13/18 | Pending | -- | -- | -- |
| 04/04/2018 04/04/18 | Price Changed | $339,000 | -2.9% | $240 / Sq Ft |
| 03/12/2018 03/12/18 | For Sale | $349,000 | -- | $247 / Sq Ft |
Similar Homes in Baltimore, MD
Source: Bright MLS
MLS Number: MDBA2169090
APN: 24-11-2024 -147
- 1200 Steuart St Unit 530
- 1200 Steuart St Unit 417
- 1200 Steuart St Unit 1811
- 1200 Steuart St Unit 425
- 1200 Steuart St Unit 913
- 1200 Steuart St
- 1200 Steuart St Unit 1913
- 1200 Steuart St
- 1411 Andre St
- 1622 E Clement St
- 1420 Harper St
- 1434 Steuart St
- 1472 Reynolds St
- 1329 Cooksie St
- 1632 E Fort Ave
- 1345 Cooksie St
- 1201 Cooksie St
- 1413 Hull St
- 1143 Hull St
- 1431 E Clement St
- 1200 Steuart St Unit 912
- 1406 Andre St
- 1434 Steuart St
- 1356 Towson St
- 1234 Hull St
- 1442 E Fort Ave
- 1437 Decatur St
- 1401 Porter St
- 1700 Whetstone Way
- 900 E Fort Ave
- 1000 Fell St Unit 233
- 1000 Fell St
- 1000 Fell St
- 960 Fell St Unit 201
- 960 Fell St Unit 311
- 960 Fell St Unit 402
- 960 Fell St Unit 414
- 951 Fell St
- 960 Fell St
- 960 Fell St Unit 504

