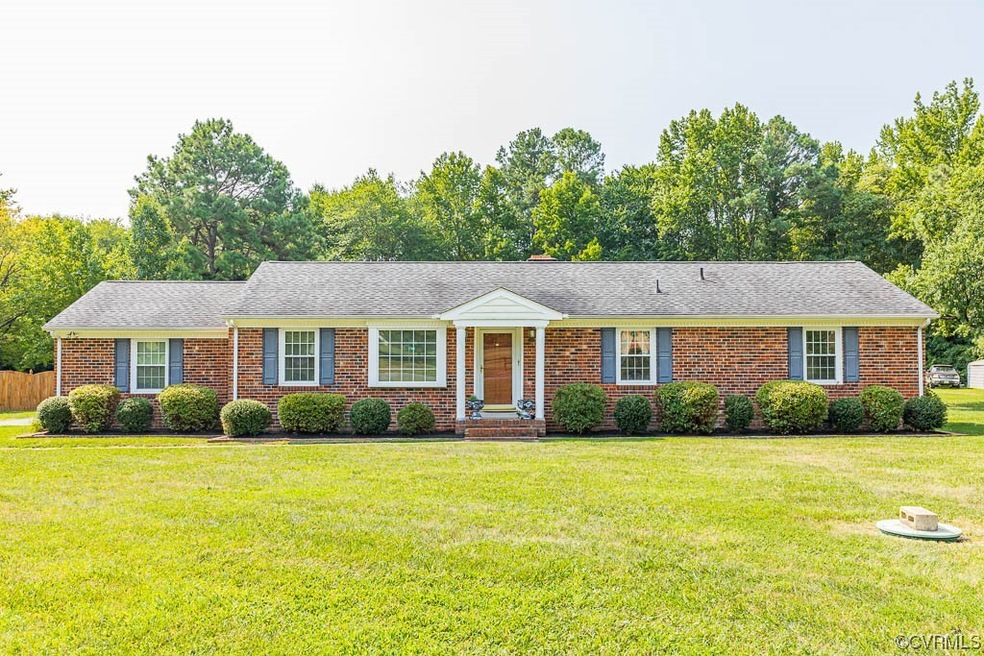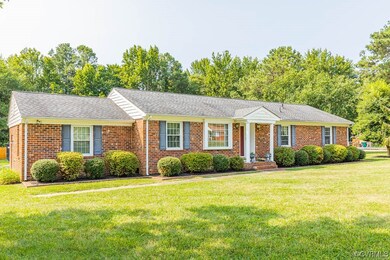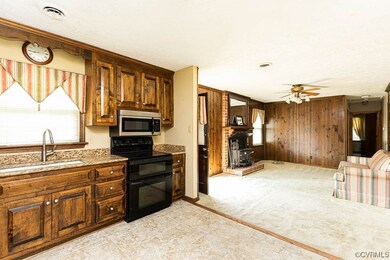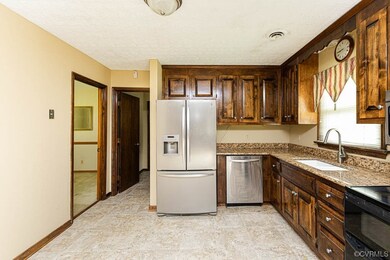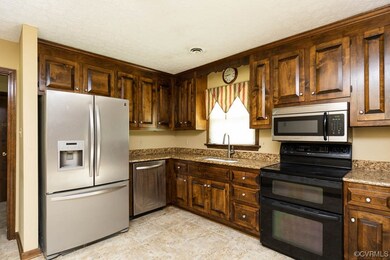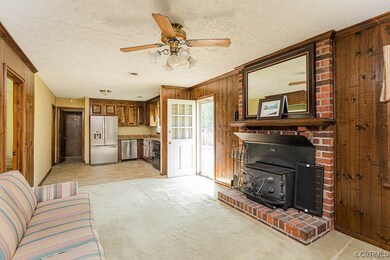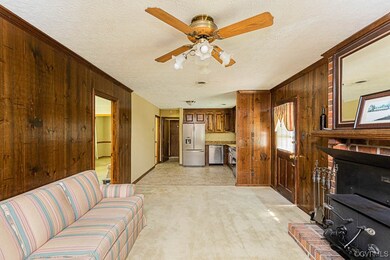
12001 Bourne Rd Glen Allen, VA 23059
Echo Lake NeighborhoodEstimated Value: $429,000 - $467,000
Highlights
- 1.15 Acre Lot
- Separate Formal Living Room
- 3 Car Detached Garage
- Glen Allen High School Rated A
- Granite Countertops
- Thermal Windows
About This Home
As of September 2023Check out this brick rancher on over an acre in the Glen Allen School District! This 1745 sqft home features 3 bedrooms, 2.5 bathrooms, an oversized 3+ car garage situated on a large 1.15 acre corner lot. Inside the the home you will find a formal living room with a large picture window, a formal dining room with chair rail molding. The kitchen is open to the family room and features granite countertops and stainless steel fridge and dishwasher. In the family room you have a wood burning fireplace. There is a primary bedroom with its own bathroom and has been updated with a tiled shower & floor. As well as an updated vanity. The other two bedrooms are nice size w/ ample closet space. The hall bath has been updated with tiled flooring & a double vanity. There is a bonus room has been used as a hair salon in the past but can be used for anything such as a game room or a 4th bedroom with its own entrance. The laundry room has a half bath and is entered from the bonus room and kitchen. Outside you have a large level yard. The 3+ car garage has a workshop and lots of room for any of your needs! These homes don't come up for sale often so schedule your showing today before it's too late!
Last Agent to Sell the Property
ERA Woody Hogg & Assoc License #0225099053 Listed on: 08/01/2023

Home Details
Home Type
- Single Family
Est. Annual Taxes
- $2,932
Year Built
- Built in 1977
Lot Details
- 1.15 Acre Lot
- Level Lot
- Zoning described as A1
Parking
- 3 Car Detached Garage
- Workshop in Garage
- Driveway
Home Design
- Brick Exterior Construction
- Frame Construction
- Shingle Roof
- Vinyl Siding
Interior Spaces
- 1,745 Sq Ft Home
- 1-Story Property
- Wood Burning Fireplace
- Fireplace Features Masonry
- Thermal Windows
- Separate Formal Living Room
- Crawl Space
Kitchen
- Eat-In Kitchen
- Stove
- Dishwasher
- Granite Countertops
Flooring
- Carpet
- Laminate
Bedrooms and Bathrooms
- 3 Bedrooms
- En-Suite Primary Bedroom
- 2 Full Bathrooms
Outdoor Features
- Exterior Lighting
- Stoop
Schools
- Glen Allen Elementary School
- Hungary Creek Middle School
- Glen Allen High School
Utilities
- Central Air
- Heat Pump System
- Well
- Water Heater
- Septic Tank
Community Details
- Greenwood Estates Subdivision
Listing and Financial Details
- Tax Lot 4
- Assessor Parcel Number 768-776-9631
Ownership History
Purchase Details
Home Financials for this Owner
Home Financials are based on the most recent Mortgage that was taken out on this home.Similar Homes in Glen Allen, VA
Home Values in the Area
Average Home Value in this Area
Purchase History
| Date | Buyer | Sale Price | Title Company |
|---|---|---|---|
| Brown Stuart R | $425,000 | Old Republic National Title In |
Mortgage History
| Date | Status | Borrower | Loan Amount |
|---|---|---|---|
| Open | Brown Stuart R | $340,000 |
Property History
| Date | Event | Price | Change | Sq Ft Price |
|---|---|---|---|---|
| 09/28/2023 09/28/23 | Sold | $425,000 | -5.6% | $244 / Sq Ft |
| 08/30/2023 08/30/23 | Pending | -- | -- | -- |
| 08/02/2023 08/02/23 | For Sale | $450,000 | -- | $258 / Sq Ft |
Tax History Compared to Growth
Tax History
| Year | Tax Paid | Tax Assessment Tax Assessment Total Assessment is a certain percentage of the fair market value that is determined by local assessors to be the total taxable value of land and additions on the property. | Land | Improvement |
|---|---|---|---|---|
| 2025 | $3,380 | $396,200 | $78,300 | $317,900 |
| 2024 | $3,380 | $344,900 | $78,300 | $266,600 |
| 2023 | $2,932 | $344,900 | $78,300 | $266,600 |
| 2022 | $2,809 | $330,500 | $78,300 | $252,200 |
| 2021 | $2,655 | $282,800 | $63,300 | $219,500 |
| 2020 | $2,460 | $282,800 | $63,300 | $219,500 |
| 2019 | $2,312 | $265,700 | $63,300 | $202,400 |
| 2018 | $0 | $260,500 | $63,300 | $197,200 |
| 2017 | $0 | $251,900 | $63,300 | $188,600 |
| 2016 | $2,125 | $244,200 | $55,600 | $188,600 |
| 2015 | $2,050 | $244,200 | $55,600 | $188,600 |
| 2014 | $2,050 | $235,600 | $55,600 | $180,000 |
Agents Affiliated with this Home
-
Bryan Boykin

Seller's Agent in 2023
Bryan Boykin
ERA Woody Hogg & Assoc
(804) 467-8637
2 in this area
56 Total Sales
-
Stokes McCune
S
Buyer's Agent in 2023
Stokes McCune
Hometown Realty
(804) 752-7585
2 in this area
159 Total Sales
Map
Source: Central Virginia Regional MLS
MLS Number: 2318617
APN: 768-776-9631
- 3916 Links Ln
- 11513 Emerson Mill Way
- 3921 Links Ln
- 3917 Links Ln
- 3908 Links Ln
- 3904 Links Ln
- 3900 Links Ln
- 12017 Hunton Crossing Place
- 11400 Long Meadow Dr
- 11600 Heverley Ct
- 2920 Ridgegate Place
- 11820 Mill Cross Terrace
- 11405 Hunton Ridge Ln
- 11012 Wingstem Ct
- 3813 Mill Place Dr
- 3821 Mill Place Dr
- 11262 Chickahominy River Ln
- 3133 Abruzzo Place
- 521 Siena Ln
- 2904 Quail Walk Dr
- 12001 Bourne Rd
- 12003 Bourne Rd
- 11401 Creery Rd
- 11400 Creery Rd
- 11370 Vesely Ln
- 12000 Bourne Rd
- 11402 Creery Rd
- 12005 Bourne Rd
- 12002 Bourne Rd
- 11404 Creery Rd
- 12007 Bourne Rd
- 11407 Creery Rd
- 11381 Vesely Ln
- 12004 Bourne Rd
- 11380 Vesely Ln
- 11408 Creery Rd
- 11594 Mill Rd
- 11525 Swanson Mill Way
- 11521 Swanson Mill Way
- 11404 Colfax Rd
