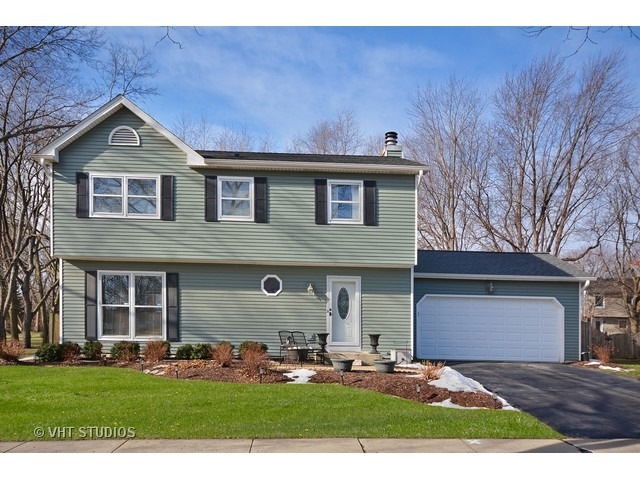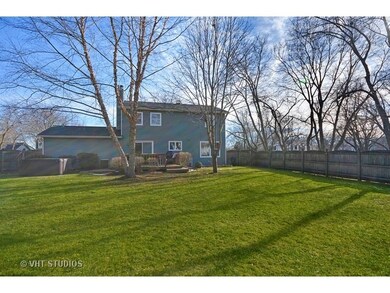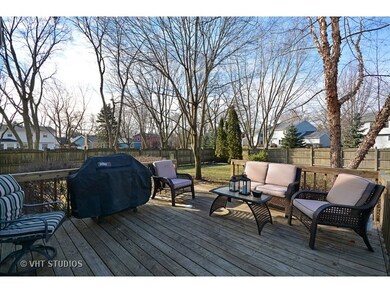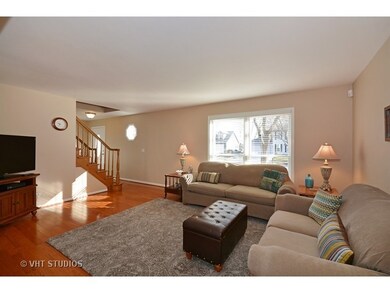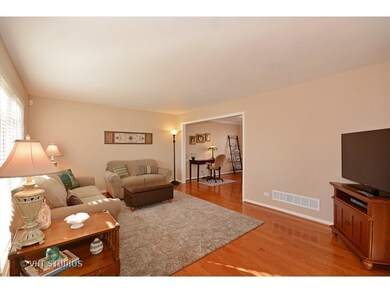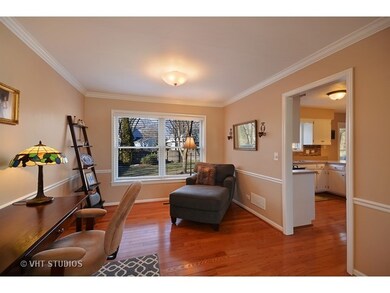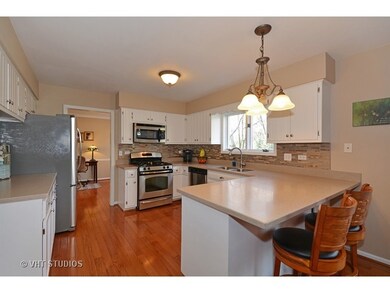
1201 Bainbridge Dr Naperville, IL 60563
Brookdale NeighborhoodHighlights
- Spa
- Landscaped Professionally
- Property is near a park
- Brookdale Elementary School Rated A
- Deck
- 4-minute walk to Bainbridge Greens
About This Home
As of May 2025THIS UPDATED AND APPEALING HOME SIDES TO A BELTWAY PARK. CROSS THE STREET AND A SIDEWALK LEADS YOU THROUGH ANOTHER PARK TO BROOKDALE ELEMENTARY SCHOOL. THE FENCED BACKYARD OFFERS A DECK, HOT TUB, STORAGE SHED AND MATURE TREES. EXTERIOR IMPROVEMENTS INCLUDE THE ROOF, GUTTERS, GUTTER GUARDS, FRONT DOOR, SLIDER, BACK DOOR, OVERHEAD GARAGE DOOR, ATTIC FAN AND ADDED INSULATION. INSIDE YOU'LL FIND NEWER WOOD FLOORS ON THE ENTIRE MAIN LEVEL. THE SPACIOUS KITCHEN IS TASTEFULLY UPDATED WITH NEUTRAL COUNTERTOPS, A DECORATIVE BACKSPLASH, WHITE CABINETS AND STAINLESS STEEL APPLIANCES. ALL THE BATHROOMS HAVE BEEN BEAUTIFULLY REMODELED. THE RECREATION ROOM WAS COMPLETED IN 2011 ADDING A LARGE LIVING SPACE. A NEWER SUMP PUMP WITH BATTERY BACKUP, TWIN WATER HEATERS AND PLENTY OF STORAGE ARE FOUND IN THE BASEMENT. A POOL, THE ELEMENTARY SCHOOL AND THE MIDDLE SCHOOL ARE IN THE SUBDIVISION. ALL THIS AND A MILE FROM THE TRAIN AND I-88.
Last Agent to Sell the Property
Coldwell Banker Realty License #475133306 Listed on: 02/04/2016

Home Details
Home Type
- Single Family
Est. Annual Taxes
- $9,039
Year Built
- 1983
Lot Details
- Fenced Yard
- Landscaped Professionally
- Wooded Lot
Parking
- Attached Garage
- Garage Door Opener
- Driveway
- Garage Is Owned
Home Design
- Traditional Architecture
- Slab Foundation
- Asphalt Shingled Roof
- Aluminum Siding
Interior Spaces
- Wood Burning Fireplace
- Fireplace With Gas Starter
- Attached Fireplace Door
- Recreation Room
- Storage Room
- Wood Flooring
- Finished Basement
- Basement Fills Entire Space Under The House
- Storm Screens
Kitchen
- Breakfast Bar
- Oven or Range
- Microwave
- Dishwasher
- Stainless Steel Appliances
- Disposal
Bedrooms and Bathrooms
- Primary Bathroom is a Full Bathroom
- Separate Shower
Outdoor Features
- Spa
- Deck
Location
- Property is near a park
- Property is near a bus stop
Utilities
- Central Air
- Heating System Uses Gas
- Lake Michigan Water
Listing and Financial Details
- Homeowner Tax Exemptions
Ownership History
Purchase Details
Home Financials for this Owner
Home Financials are based on the most recent Mortgage that was taken out on this home.Purchase Details
Home Financials for this Owner
Home Financials are based on the most recent Mortgage that was taken out on this home.Purchase Details
Home Financials for this Owner
Home Financials are based on the most recent Mortgage that was taken out on this home.Purchase Details
Home Financials for this Owner
Home Financials are based on the most recent Mortgage that was taken out on this home.Purchase Details
Home Financials for this Owner
Home Financials are based on the most recent Mortgage that was taken out on this home.Purchase Details
Similar Homes in Naperville, IL
Home Values in the Area
Average Home Value in this Area
Purchase History
| Date | Type | Sale Price | Title Company |
|---|---|---|---|
| Warranty Deed | $554,000 | Fidelity National Title | |
| Warranty Deed | $383,000 | Chicago Title Insurance Co | |
| Warranty Deed | $350,000 | Burnet Title | |
| Warranty Deed | $387,500 | Multiple | |
| Warranty Deed | $232,000 | Collar Counties Title Plant | |
| Warranty Deed | $180,000 | Collar Counties Title Plant |
Mortgage History
| Date | Status | Loan Amount | Loan Type |
|---|---|---|---|
| Open | $537,380 | New Conventional | |
| Previous Owner | $325,550 | New Conventional | |
| Previous Owner | $280,000 | Stand Alone Second | |
| Previous Owner | $77,150 | Credit Line Revolving | |
| Previous Owner | $308,450 | Fannie Mae Freddie Mac | |
| Previous Owner | $75,000 | Credit Line Revolving | |
| Previous Owner | $30,000 | Credit Line Revolving | |
| Previous Owner | $228,000 | Unknown | |
| Previous Owner | $225,000 | Unknown | |
| Previous Owner | $15,000 | Unknown | |
| Previous Owner | $225,000 | Unknown | |
| Previous Owner | $225,000 | Unknown | |
| Previous Owner | $225,075 | No Value Available |
Property History
| Date | Event | Price | Change | Sq Ft Price |
|---|---|---|---|---|
| 05/22/2025 05/22/25 | Sold | $554,000 | +0.7% | $255 / Sq Ft |
| 04/24/2025 04/24/25 | Pending | -- | -- | -- |
| 04/23/2025 04/23/25 | For Sale | $549,900 | +43.6% | $253 / Sq Ft |
| 09/21/2020 09/21/20 | Sold | $383,000 | -0.5% | $176 / Sq Ft |
| 08/05/2020 08/05/20 | Pending | -- | -- | -- |
| 08/03/2020 08/03/20 | Price Changed | $385,000 | -1.0% | $177 / Sq Ft |
| 07/24/2020 07/24/20 | For Sale | $389,000 | +11.1% | $179 / Sq Ft |
| 03/31/2016 03/31/16 | Sold | $350,000 | -5.1% | $191 / Sq Ft |
| 03/08/2016 03/08/16 | Pending | -- | -- | -- |
| 02/04/2016 02/04/16 | For Sale | $369,000 | -- | $201 / Sq Ft |
Tax History Compared to Growth
Tax History
| Year | Tax Paid | Tax Assessment Tax Assessment Total Assessment is a certain percentage of the fair market value that is determined by local assessors to be the total taxable value of land and additions on the property. | Land | Improvement |
|---|---|---|---|---|
| 2023 | $9,039 | $143,190 | $44,590 | $98,600 |
| 2022 | $8,705 | $133,380 | $41,210 | $92,170 |
| 2021 | $8,083 | $128,620 | $39,740 | $88,880 |
| 2020 | $8,417 | $128,620 | $39,740 | $88,880 |
| 2019 | $8,083 | $122,330 | $37,800 | $84,530 |
| 2018 | $8,162 | $121,310 | $36,830 | $84,480 |
| 2017 | $7,935 | $117,190 | $35,580 | $81,610 |
| 2016 | $7,789 | $112,470 | $34,150 | $78,320 |
| 2015 | $7,712 | $106,780 | $32,420 | $74,360 |
| 2014 | $7,555 | $101,310 | $30,530 | $70,780 |
| 2013 | $7,539 | $102,010 | $30,740 | $71,270 |
Agents Affiliated with this Home
-
S
Seller's Agent in 2025
Sarah Machmouchi
Redfin Corporation
-
Richard Harty

Buyer's Agent in 2025
Richard Harty
The Harty Realty Group
(847) 514-4927
1 in this area
69 Total Sales
-
L
Seller's Agent in 2020
Laura Beatty
Redfin Corporation
-
Patty Focken

Seller's Agent in 2016
Patty Focken
Coldwell Banker Realty
(630) 267-2577
11 in this area
18 Total Sales
-
Joy Mulder

Buyer's Agent in 2016
Joy Mulder
Coldwell Banker Realty
(630) 602-6062
31 Total Sales
Map
Source: Midwest Real Estate Data (MRED)
MLS Number: MRD09131217
APN: 07-10-402-059
- 1263 Bainbridge Dr
- 1539 Abbotsford Dr
- 1329 Queensgreen Cir Unit 1301
- 1549 Preston Rd
- 1545 London Ct
- 1505 Preston Rd
- 1509 Preston Rd
- 1704 Paddington Ave
- 1628 Westminster Dr
- 1563 Abbotsford Dr
- 1561 Raymond Dr Unit 103
- 1543 Raymond Dr Unit 204
- 1340 Mc Dowell Rd Unit 104
- 1505 Raymond Dr Unit 103
- 1525 Raymond Dr Unit 103
- 1743 Paddington Ave Unit 3
- 1340 Mcdowell Rd Unit 201
- 864 Quin Ct Unit 201
- 1630 Lois Ann Ln
- 2815 Powell Ct Unit 212402
