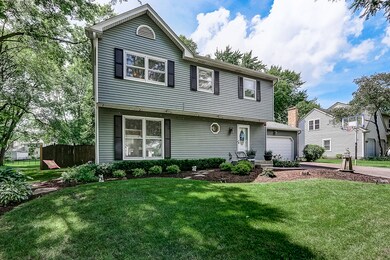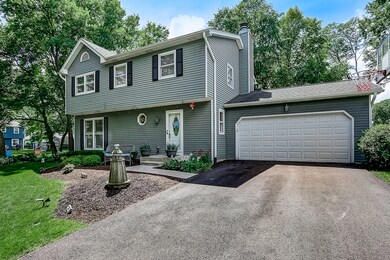
1201 Bainbridge Dr Naperville, IL 60563
Brookdale NeighborhoodHighlights
- Spa
- Deck
- Wood Flooring
- Brookdale Elementary School Rated A
- Recreation Room
- 4-minute walk to Bainbridge Greens
About This Home
As of May 2025Hurry! This One WILL NOT Last! Move in Ready and Meticulously Maintained 4 Bedroom Home in Highly Desirable Brookdale Neighborhood. Award Winning District 204 Schools! Home is located right across the Street from Path to Elementary School and short distance to Middle School! One of the Largest Backyards As Well! Gleaming Hardwood Floors Throughout the Main Floor. Traditional Living Room leads into Private Dining Room Currently Being Used as a Family Room. Recently Updated Kitchen with Refinished White Cabinetry, Corian Countertops, SS Appliances, Undermount Sink and Breakfast Bar Area! Eat In Area Off of Kitchen Has Mantel and Wood Burning Fireplace Traditionally used as Family Room. Perfect for Gatherings! All 4 Bedrooms Upstairs with Master Bedroom with Ensuite Bathroom of Recently Updated Stand Up Shower, Newer Water Saving Toilet and Pedestal Sink! All other Bedrooms are Generous in Size and Share Hallway Bathroom with Tub/Shower Combo and Single Vanity Granite Sink. Basement is Finished with Nice Plush Carpet, Drywall Ceilings and Recessed Lighting with Enough Room for Office, Playroom and Theater Area. Laundry is located in the Unfinished Basement Storage Side. Sliding Glass Door in the Eat In Area leads to Wood Deck and Fully Fenced in Privacy Style Yard. Relax the Nights Away in the Included Hot Tub! Home is Easy Access to Rt 59 Train Station or I-88! A Commuters Dream Location! Minutes to Shopping or Forest Preserve with Walking and Biking Trails.
Last Agent to Sell the Property
Laura Beatty
Redfin Corporation License #475160555 Listed on: 07/24/2020
Last Buyer's Agent
Sarah Machmouchi
Redfin Corporation License #475130958

Home Details
Home Type
- Single Family
Est. Annual Taxes
- $9,039
Year Built
- 1983
Parking
- Attached Garage
- Garage Door Opener
- Driveway
- Parking Included in Price
- Garage Is Owned
Home Design
- Aluminum Siding
Interior Spaces
- Primary Bathroom is a Full Bathroom
- Recreation Room
- Storage Room
- Wood Flooring
- Partially Finished Basement
- Basement Fills Entire Space Under The House
Kitchen
- Breakfast Bar
- Oven or Range
- Microwave
- Freezer
- Dishwasher
- Disposal
Laundry
- Dryer
- Washer
Outdoor Features
- Spa
- Deck
Location
- Property is near a bus stop
Utilities
- Central Air
- Heating System Uses Gas
Listing and Financial Details
- Homeowner Tax Exemptions
Ownership History
Purchase Details
Home Financials for this Owner
Home Financials are based on the most recent Mortgage that was taken out on this home.Purchase Details
Home Financials for this Owner
Home Financials are based on the most recent Mortgage that was taken out on this home.Purchase Details
Home Financials for this Owner
Home Financials are based on the most recent Mortgage that was taken out on this home.Purchase Details
Home Financials for this Owner
Home Financials are based on the most recent Mortgage that was taken out on this home.Purchase Details
Home Financials for this Owner
Home Financials are based on the most recent Mortgage that was taken out on this home.Purchase Details
Similar Homes in Naperville, IL
Home Values in the Area
Average Home Value in this Area
Purchase History
| Date | Type | Sale Price | Title Company |
|---|---|---|---|
| Warranty Deed | $554,000 | Fidelity National Title | |
| Warranty Deed | $383,000 | Chicago Title Insurance Co | |
| Warranty Deed | $350,000 | Burnet Title | |
| Warranty Deed | $387,500 | Multiple | |
| Warranty Deed | $232,000 | Collar Counties Title Plant | |
| Warranty Deed | $180,000 | Collar Counties Title Plant |
Mortgage History
| Date | Status | Loan Amount | Loan Type |
|---|---|---|---|
| Open | $537,380 | New Conventional | |
| Previous Owner | $325,550 | New Conventional | |
| Previous Owner | $280,000 | Stand Alone Second | |
| Previous Owner | $77,150 | Credit Line Revolving | |
| Previous Owner | $308,450 | Fannie Mae Freddie Mac | |
| Previous Owner | $75,000 | Credit Line Revolving | |
| Previous Owner | $30,000 | Credit Line Revolving | |
| Previous Owner | $228,000 | Unknown | |
| Previous Owner | $225,000 | Unknown | |
| Previous Owner | $15,000 | Unknown | |
| Previous Owner | $225,000 | Unknown | |
| Previous Owner | $225,000 | Unknown | |
| Previous Owner | $225,075 | No Value Available |
Property History
| Date | Event | Price | Change | Sq Ft Price |
|---|---|---|---|---|
| 05/22/2025 05/22/25 | Sold | $554,000 | +0.7% | $255 / Sq Ft |
| 04/24/2025 04/24/25 | Pending | -- | -- | -- |
| 04/23/2025 04/23/25 | For Sale | $549,900 | +43.6% | $253 / Sq Ft |
| 09/21/2020 09/21/20 | Sold | $383,000 | -0.5% | $176 / Sq Ft |
| 08/05/2020 08/05/20 | Pending | -- | -- | -- |
| 08/03/2020 08/03/20 | Price Changed | $385,000 | -1.0% | $177 / Sq Ft |
| 07/24/2020 07/24/20 | For Sale | $389,000 | +11.1% | $179 / Sq Ft |
| 03/31/2016 03/31/16 | Sold | $350,000 | -5.1% | $191 / Sq Ft |
| 03/08/2016 03/08/16 | Pending | -- | -- | -- |
| 02/04/2016 02/04/16 | For Sale | $369,000 | -- | $201 / Sq Ft |
Tax History Compared to Growth
Tax History
| Year | Tax Paid | Tax Assessment Tax Assessment Total Assessment is a certain percentage of the fair market value that is determined by local assessors to be the total taxable value of land and additions on the property. | Land | Improvement |
|---|---|---|---|---|
| 2023 | $9,039 | $143,190 | $44,590 | $98,600 |
| 2022 | $8,705 | $133,380 | $41,210 | $92,170 |
| 2021 | $8,083 | $128,620 | $39,740 | $88,880 |
| 2020 | $8,417 | $128,620 | $39,740 | $88,880 |
| 2019 | $8,083 | $122,330 | $37,800 | $84,530 |
| 2018 | $8,162 | $121,310 | $36,830 | $84,480 |
| 2017 | $7,935 | $117,190 | $35,580 | $81,610 |
| 2016 | $7,789 | $112,470 | $34,150 | $78,320 |
| 2015 | $7,712 | $106,780 | $32,420 | $74,360 |
| 2014 | $7,555 | $101,310 | $30,530 | $70,780 |
| 2013 | $7,539 | $102,010 | $30,740 | $71,270 |
Agents Affiliated with this Home
-
S
Seller's Agent in 2025
Sarah Machmouchi
Redfin Corporation
-
Richard Harty

Buyer's Agent in 2025
Richard Harty
The Harty Realty Group
(847) 514-4927
1 in this area
69 Total Sales
-
L
Seller's Agent in 2020
Laura Beatty
Redfin Corporation
-
Patty Focken

Seller's Agent in 2016
Patty Focken
Coldwell Banker Realty
(630) 267-2577
11 in this area
18 Total Sales
-
Joy Mulder

Buyer's Agent in 2016
Joy Mulder
Coldwell Banker Realty
(630) 602-6062
31 Total Sales
Map
Source: Midwest Real Estate Data (MRED)
MLS Number: MRD10788383
APN: 07-10-402-059
- 1263 Bainbridge Dr
- 1539 Abbotsford Dr
- 1329 Queensgreen Cir Unit 1301
- 1549 Preston Rd
- 1545 London Ct
- 1505 Preston Rd
- 1509 Preston Rd
- 1704 Paddington Ave
- 1628 Westminster Dr
- 1563 Abbotsford Dr
- 1561 Raymond Dr Unit 103
- 1543 Raymond Dr Unit 204
- 1340 Mc Dowell Rd Unit 104
- 1505 Raymond Dr Unit 103
- 1525 Raymond Dr Unit 103
- 1743 Paddington Ave Unit 3
- 1340 Mcdowell Rd Unit 201
- 864 Quin Ct Unit 201
- 1630 Lois Ann Ln
- 2815 Powell Ct Unit 212402





