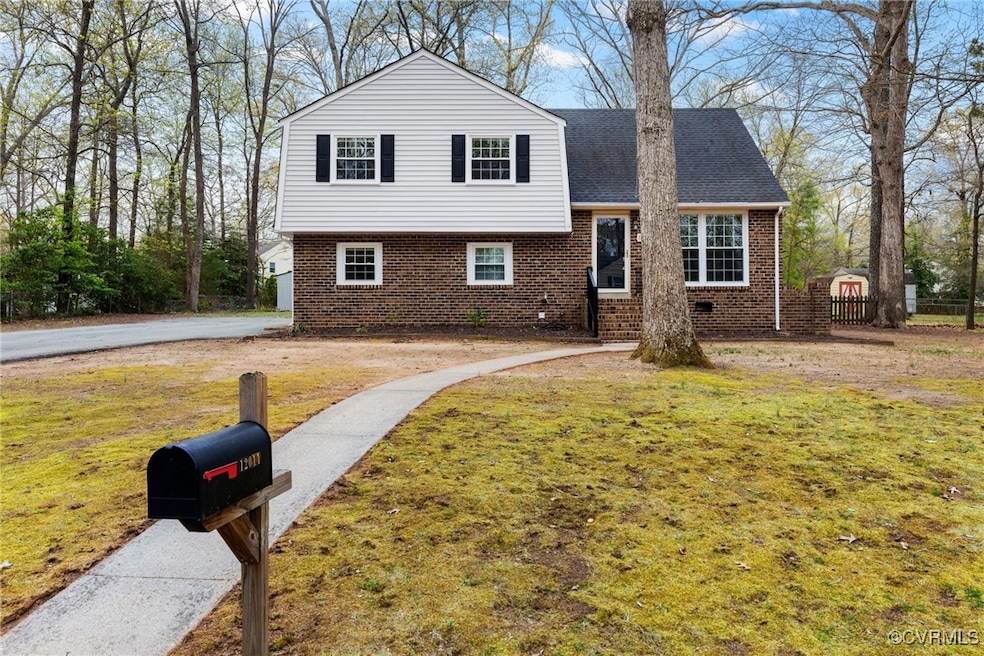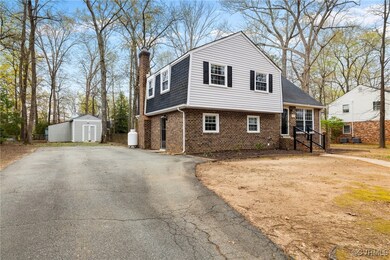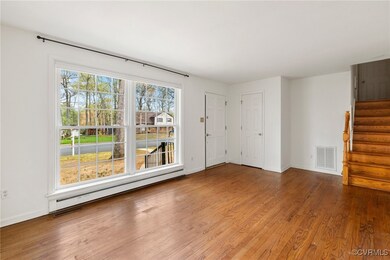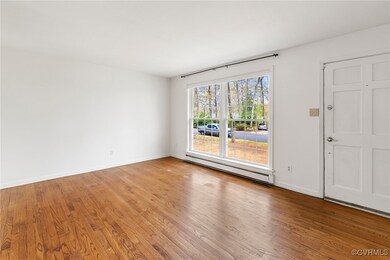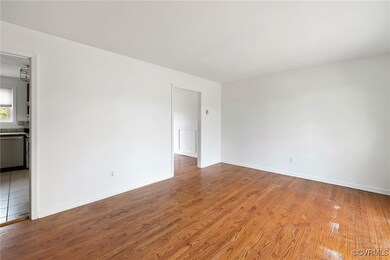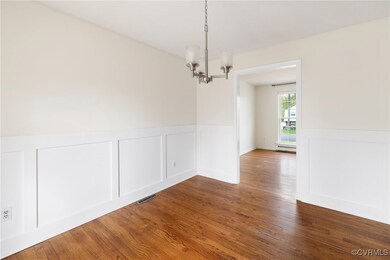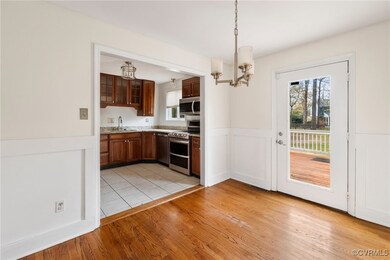
12011 Duckbill Dr Midlothian, VA 23113
Highlights
- Deck
- Wood Flooring
- Granite Countertops
- James River High School Rated A-
- Separate Formal Living Room
- Thermal Windows
About This Home
As of May 2025Located in the heart of Midlothian’s highly sought-after Olde Coach Village, this updated 4-bedroom, 2.5-bathroom home offers the perfect blend of comfort, convenience, and affordability in the Robious, Robious, James River school district. With easy access to Midlothian Turnpike, Alverser Plaza, Chesterfield Town Center, I-288 and Powhite! The main level features hardwood flooring throughout, a spacious living room, dining room with wainscoting, and updated kitchen with stainless steel appliances and granite counters. The lower level boasts a generously sized family room with a wood-burning fireplace with brick hearth, a half bath, laundry room, and a flex space perfect for an office, playroom, or gym. The sliding glass doors provide easy access the outside where you can enjoy a fully fenced backyard with a deck, patio, and a detached shed with electricity, perfect for a workshop, studio, or extra storage. Upstairs, the primary suite includes a private en-suite bath, with two additional bedrooms and a hall bath. A versatile fourth bedroom is on the top level.
Last Agent to Sell the Property
Real Broker LLC Brokerage Email: sellrvahomes@gmail.com License #0225113928 Listed on: 03/24/2025

Home Details
Home Type
- Single Family
Est. Annual Taxes
- $2,930
Year Built
- Built in 1974
Lot Details
- 0.35 Acre Lot
- Back Yard Fenced
- Zoning described as R15
Parking
- Off-Street Parking
Home Design
- Brick Exterior Construction
- Frame Construction
- Shingle Roof
- Hardboard
Interior Spaces
- 1,895 Sq Ft Home
- 2-Story Property
- Wired For Data
- Built-In Features
- Bookcases
- Ceiling Fan
- Wood Burning Fireplace
- Self Contained Fireplace Unit Or Insert
- Fireplace Features Masonry
- Thermal Windows
- Sliding Doors
- Separate Formal Living Room
- Dining Area
- Crawl Space
Kitchen
- Oven
- Stove
- Induction Cooktop
- Microwave
- Dishwasher
- Granite Countertops
Flooring
- Wood
- Partially Carpeted
Bedrooms and Bathrooms
- 4 Bedrooms
- En-Suite Primary Bedroom
Laundry
- Dryer
- Washer
Outdoor Features
- Deck
- Shed
- Outbuilding
Schools
- Robious Elementary And Middle School
- James River High School
Utilities
- Central Air
- Heat Pump System
- Water Heater
- High Speed Internet
Community Details
- Olde Coach Village Subdivision
Listing and Financial Details
- Tax Lot 29
- Assessor Parcel Number 737-71-03-01-600-000
Ownership History
Purchase Details
Home Financials for this Owner
Home Financials are based on the most recent Mortgage that was taken out on this home.Purchase Details
Home Financials for this Owner
Home Financials are based on the most recent Mortgage that was taken out on this home.Purchase Details
Home Financials for this Owner
Home Financials are based on the most recent Mortgage that was taken out on this home.Purchase Details
Home Financials for this Owner
Home Financials are based on the most recent Mortgage that was taken out on this home.Similar Homes in Midlothian, VA
Home Values in the Area
Average Home Value in this Area
Purchase History
| Date | Type | Sale Price | Title Company |
|---|---|---|---|
| Bargain Sale Deed | $390,000 | Old Republic National Title In | |
| Bargain Sale Deed | $390,000 | Old Republic National Title In | |
| Warranty Deed | $245,000 | Attorney | |
| Warranty Deed | $221,500 | Stewart Title Guaranty Co | |
| Warranty Deed | $142,000 | -- |
Mortgage History
| Date | Status | Loan Amount | Loan Type |
|---|---|---|---|
| Open | $331,500 | New Conventional | |
| Closed | $331,500 | New Conventional | |
| Previous Owner | $180,470 | New Conventional | |
| Previous Owner | $180,750 | New Conventional | |
| Previous Owner | $217,487 | FHA | |
| Previous Owner | $550,000 | Construction | |
| Previous Owner | $135,000 | Credit Line Revolving |
Property History
| Date | Event | Price | Change | Sq Ft Price |
|---|---|---|---|---|
| 05/16/2025 05/16/25 | Sold | $390,000 | -2.5% | $206 / Sq Ft |
| 04/11/2025 04/11/25 | Pending | -- | -- | -- |
| 04/03/2025 04/03/25 | For Sale | $399,950 | +63.2% | $211 / Sq Ft |
| 04/02/2019 04/02/19 | Sold | $245,000 | +2.1% | $129 / Sq Ft |
| 03/03/2019 03/03/19 | Pending | -- | -- | -- |
| 03/01/2019 03/01/19 | For Sale | $240,000 | +8.4% | $127 / Sq Ft |
| 12/05/2017 12/05/17 | Sold | $221,500 | -0.7% | $117 / Sq Ft |
| 11/03/2017 11/03/17 | Pending | -- | -- | -- |
| 09/29/2017 09/29/17 | For Sale | $223,000 | -- | $118 / Sq Ft |
Tax History Compared to Growth
Tax History
| Year | Tax Paid | Tax Assessment Tax Assessment Total Assessment is a certain percentage of the fair market value that is determined by local assessors to be the total taxable value of land and additions on the property. | Land | Improvement |
|---|---|---|---|---|
| 2025 | $2,954 | $329,100 | $69,000 | $260,100 |
| 2024 | $2,954 | $325,500 | $69,000 | $256,500 |
| 2023 | $2,792 | $306,800 | $64,000 | $242,800 |
| 2022 | $2,616 | $284,300 | $60,000 | $224,300 |
| 2021 | $2,486 | $254,700 | $58,000 | $196,700 |
| 2020 | $2,252 | $237,000 | $57,000 | $180,000 |
| 2019 | $2,074 | $218,300 | $56,000 | $162,300 |
| 2018 | $1,983 | $211,500 | $55,000 | $156,500 |
| 2017 | $1,908 | $193,500 | $52,000 | $141,500 |
| 2016 | $1,822 | $189,800 | $52,000 | $137,800 |
| 2015 | $1,734 | $178,000 | $48,000 | $130,000 |
| 2014 | $1,666 | $170,900 | $48,000 | $122,900 |
Agents Affiliated with this Home
-
Ashley Silveira

Seller's Agent in 2025
Ashley Silveira
Real Broker LLC
(804) 814-2914
16 in this area
189 Total Sales
-
Brandon Tusing
B
Buyer's Agent in 2025
Brandon Tusing
Providence Hill Real Estate
(804) 551-5451
1 in this area
9 Total Sales
-
Shannon Haskins

Seller's Agent in 2019
Shannon Haskins
Hometown Realty
(804) 840-1531
112 Total Sales
-
Shannon Milligan

Buyer's Agent in 2019
Shannon Milligan
Real Broker LLC
(804) 248-8207
8 in this area
137 Total Sales
-
Tom McAlhany

Seller's Agent in 2017
Tom McAlhany
Long & Foster REALTORS
(804) 301-1397
1 in this area
15 Total Sales
-
J
Seller Co-Listing Agent in 2017
Janice Carter-Lovejoy
Long & Foster
Map
Source: Central Virginia Regional MLS
MLS Number: 2507392
APN: 737-71-03-01-600-000
- 12027 Old Buckingham Rd
- 1314 Tannery Cir
- 12200 Old Buckingham Rd
- 1421 Olde Coalmine Rd
- 11649 Olde Coach Dr
- 11861 Charterhouse Dr
- 1501 Sainsbury Dr
- 11911 Kilrenny Rd
- 1516 Sandgate Rd
- 11617 Olde Coach Dr
- 1307 Unison Dr
- 1700 Drifting Cir
- 11935 W Briar Patch Dr
- 1013 Mill Forest Dr
- 11900 Deerhurst Dr
- 645 Farnham Cir
- 11719 S Briar Patch Dr
- 11767 N Briar Patch Dr
- 11753 N Briar Patch Dr
- 2020 Running Brook Ln
