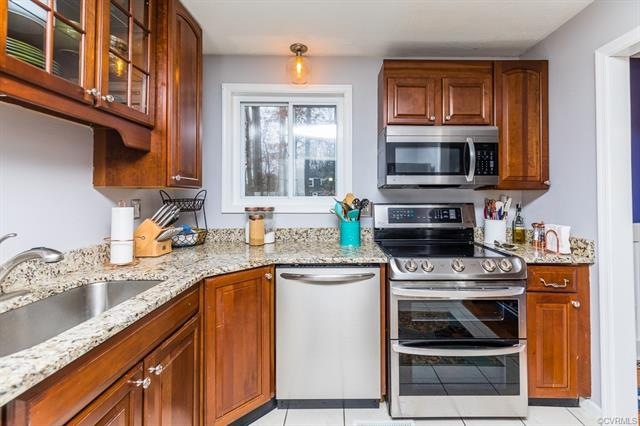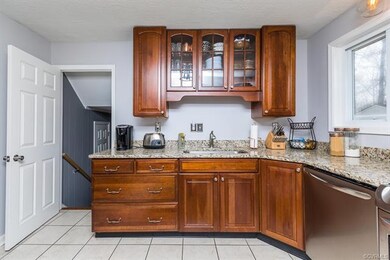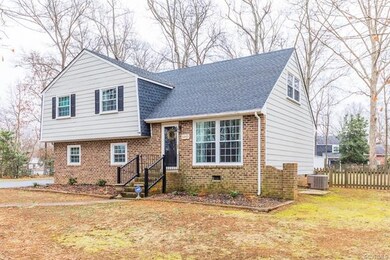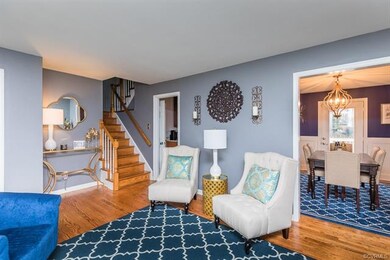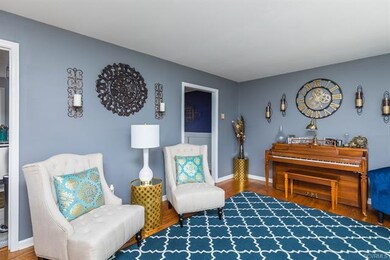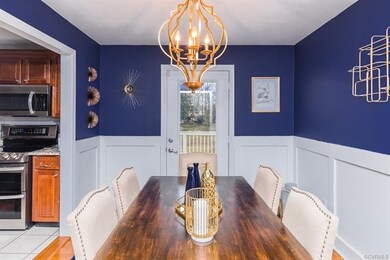
12011 Duckbill Dr Midlothian, VA 23113
Highlights
- Deck
- Wood Flooring
- Granite Countertops
- James River High School Rated A-
- Separate Formal Living Room
- Thermal Windows
About This Home
As of May 2025Amazing 4 bedroom 2.5 baths in one of the best school districts. New Granite in the kitchen, new stainless appliances in the kitchen, All new lighting fixtures, all new paint! Master has its own private bath. Dining Room, Family Room AND Living Room with Gas Logs, Deck, Patio, Fire Pit, Fully fenced yard with large shed, Double Width Paved Drive on a beautiful street! Conveniently located 3-4 minutes to Chesterfield mall and also to I 288 or Huguenot!
Last Agent to Sell the Property
Hometown Realty License #0225080299 Listed on: 03/01/2019

Home Details
Home Type
- Single Family
Est. Annual Taxes
- $2,009
Year Built
- Built in 1974
Lot Details
- 0.35 Acre Lot
- Back Yard Fenced
- Zoning described as R15
Home Design
- Brick Exterior Construction
- Frame Construction
- Shingle Roof
- Hardboard
Interior Spaces
- 1,895 Sq Ft Home
- 4-Story Property
- Built-In Features
- Bookcases
- Ceiling Fan
- Wood Burning Fireplace
- Fireplace Features Masonry
- Thermal Windows
- Sliding Doors
- Separate Formal Living Room
- Crawl Space
Kitchen
- Oven
- Dishwasher
- Granite Countertops
Flooring
- Wood
- Partially Carpeted
Bedrooms and Bathrooms
- 4 Bedrooms
- En-Suite Primary Bedroom
Parking
- Driveway
- Paved Parking
- Off-Street Parking
Outdoor Features
- Deck
- Patio
- Shed
- Outbuilding
Schools
- Robious Elementary And Middle School
- James River High School
Utilities
- Central Air
- Heat Pump System
- Water Heater
Community Details
- Olde Coach Village Subdivision
Listing and Financial Details
- Tax Lot 29
- Assessor Parcel Number 737-71-03-01-600-000
Ownership History
Purchase Details
Home Financials for this Owner
Home Financials are based on the most recent Mortgage that was taken out on this home.Purchase Details
Home Financials for this Owner
Home Financials are based on the most recent Mortgage that was taken out on this home.Purchase Details
Home Financials for this Owner
Home Financials are based on the most recent Mortgage that was taken out on this home.Purchase Details
Home Financials for this Owner
Home Financials are based on the most recent Mortgage that was taken out on this home.Similar Homes in the area
Home Values in the Area
Average Home Value in this Area
Purchase History
| Date | Type | Sale Price | Title Company |
|---|---|---|---|
| Bargain Sale Deed | $390,000 | Old Republic National Title In | |
| Bargain Sale Deed | $390,000 | Old Republic National Title In | |
| Warranty Deed | $245,000 | Attorney | |
| Warranty Deed | $221,500 | Stewart Title Guaranty Co | |
| Warranty Deed | $142,000 | -- |
Mortgage History
| Date | Status | Loan Amount | Loan Type |
|---|---|---|---|
| Open | $331,500 | New Conventional | |
| Closed | $331,500 | New Conventional | |
| Previous Owner | $180,470 | New Conventional | |
| Previous Owner | $180,750 | New Conventional | |
| Previous Owner | $217,487 | FHA | |
| Previous Owner | $550,000 | Construction | |
| Previous Owner | $135,000 | Credit Line Revolving |
Property History
| Date | Event | Price | Change | Sq Ft Price |
|---|---|---|---|---|
| 05/16/2025 05/16/25 | Sold | $390,000 | -2.5% | $206 / Sq Ft |
| 04/11/2025 04/11/25 | Pending | -- | -- | -- |
| 04/03/2025 04/03/25 | For Sale | $399,950 | +63.2% | $211 / Sq Ft |
| 04/02/2019 04/02/19 | Sold | $245,000 | +2.1% | $129 / Sq Ft |
| 03/03/2019 03/03/19 | Pending | -- | -- | -- |
| 03/01/2019 03/01/19 | For Sale | $240,000 | +8.4% | $127 / Sq Ft |
| 12/05/2017 12/05/17 | Sold | $221,500 | -0.7% | $117 / Sq Ft |
| 11/03/2017 11/03/17 | Pending | -- | -- | -- |
| 09/29/2017 09/29/17 | For Sale | $223,000 | -- | $118 / Sq Ft |
Tax History Compared to Growth
Tax History
| Year | Tax Paid | Tax Assessment Tax Assessment Total Assessment is a certain percentage of the fair market value that is determined by local assessors to be the total taxable value of land and additions on the property. | Land | Improvement |
|---|---|---|---|---|
| 2025 | $2,954 | $329,100 | $69,000 | $260,100 |
| 2024 | $2,954 | $325,500 | $69,000 | $256,500 |
| 2023 | $2,792 | $306,800 | $64,000 | $242,800 |
| 2022 | $2,616 | $284,300 | $60,000 | $224,300 |
| 2021 | $2,486 | $254,700 | $58,000 | $196,700 |
| 2020 | $2,252 | $237,000 | $57,000 | $180,000 |
| 2019 | $2,074 | $218,300 | $56,000 | $162,300 |
| 2018 | $1,983 | $211,500 | $55,000 | $156,500 |
| 2017 | $1,908 | $193,500 | $52,000 | $141,500 |
| 2016 | $1,822 | $189,800 | $52,000 | $137,800 |
| 2015 | $1,734 | $178,000 | $48,000 | $130,000 |
| 2014 | $1,666 | $170,900 | $48,000 | $122,900 |
Agents Affiliated with this Home
-
Ashley Silveira

Seller's Agent in 2025
Ashley Silveira
Real Broker LLC
(804) 814-2914
16 in this area
189 Total Sales
-
Brandon Tusing
B
Buyer's Agent in 2025
Brandon Tusing
Providence Hill Real Estate
(804) 551-5451
1 in this area
9 Total Sales
-
Shannon Haskins

Seller's Agent in 2019
Shannon Haskins
Hometown Realty
(804) 840-1531
112 Total Sales
-
Shannon Milligan

Buyer's Agent in 2019
Shannon Milligan
Real Broker LLC
(804) 248-8207
8 in this area
137 Total Sales
-
Tom McAlhany

Seller's Agent in 2017
Tom McAlhany
Long & Foster REALTORS
(804) 301-1397
1 in this area
15 Total Sales
-
J
Seller Co-Listing Agent in 2017
Janice Carter-Lovejoy
Long & Foster
Map
Source: Central Virginia Regional MLS
MLS Number: 1903545
APN: 737-71-03-01-600-000
- 12027 Old Buckingham Rd
- 1314 Tannery Cir
- 12200 Old Buckingham Rd
- 1421 Olde Coalmine Rd
- 11649 Olde Coach Dr
- 11861 Charterhouse Dr
- 1501 Sainsbury Dr
- 11911 Kilrenny Rd
- 1516 Sandgate Rd
- 11617 Olde Coach Dr
- 1307 Unison Dr
- 1700 Drifting Cir
- 11935 W Briar Patch Dr
- 1013 Mill Forest Dr
- 11900 Deerhurst Dr
- 645 Farnham Cir
- 11719 S Briar Patch Dr
- 11767 N Briar Patch Dr
- 11753 N Briar Patch Dr
- 2020 Running Brook Ln
