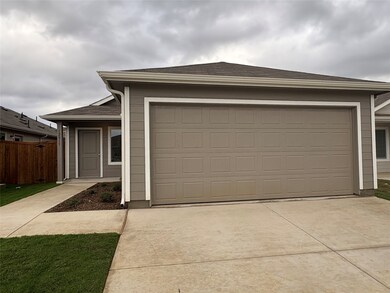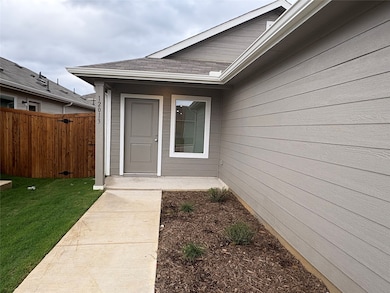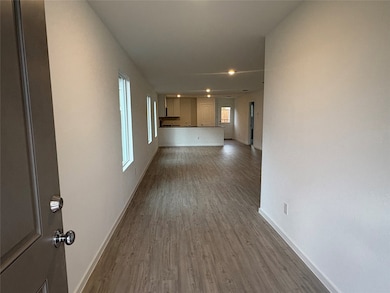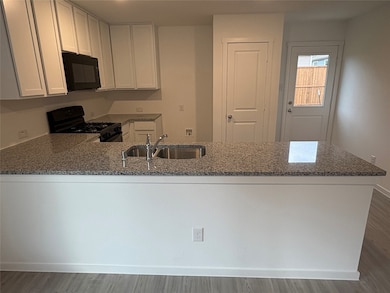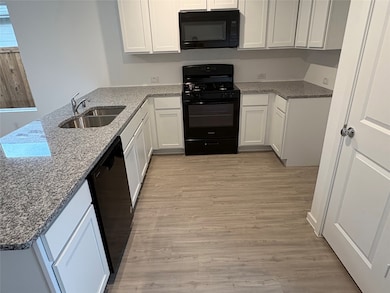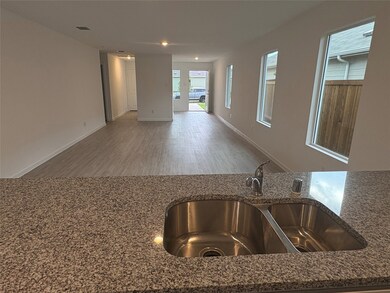12013 Karabair Way Providence Village, TX 76227
Highlights
- 2 Car Attached Garage
- Tankless Water Heater
- 1-Story Property
About This Home
Brand new 3 bed, 2 bath in in the desirable FOREE RANCH community with amazing community facilities in Providence Village. Open floor plan with kitchen open to the dining and family area for entertainment. Home features the owner's suite with a private bathroom and walk-in closet. Other 2 bedrooms with 2nd bath for easy access. The front door leads into the open living area, which has a family room, dining area and kitchen. Kitchen has granite countertops and white finish cabinets with all brand new appliances, refrigerator, stove, dish washer, microwave, and washer dryer. The house comes with private backyard fully fenced and sprinkler system for private family time. The community has planned for swimming pool, playground and many walking trails with proximity to hwy 380.
Listing Agent
Avignon Realty Brokerage Phone: 408-203-1289 License #0738882 Listed on: 07/05/2025
Home Details
Home Type
- Single Family
Year Built
- Built in 2024
Parking
- 2 Car Attached Garage
- Garage Door Opener
- Driveway
Interior Spaces
- 1,411 Sq Ft Home
- 1-Story Property
- Dryer
Kitchen
- Gas Range
- Microwave
- Dishwasher
- Disposal
Bedrooms and Bathrooms
- 3 Bedrooms
- 2 Full Bathrooms
Schools
- James A Monaco Elementary School
- Aubrey High School
Additional Features
- 4,400 Sq Ft Lot
- Tankless Water Heater
Listing and Financial Details
- Residential Lease
- Property Available on 7/5/25
- Tenant pays for all utilities
- Legal Lot and Block 10 / AO
- Assessor Parcel Number R1009430
Community Details
Overview
- Foree Ranch Legacy Southwest Pm Association
- Sa0420a Foree Ranch Phase 2 Subdivision
Pet Policy
- Breed Restrictions
Map
Source: North Texas Real Estate Information Systems (NTREIS)
MLS Number: 20991337
- 12197 Steeplechase Dr
- 3108 Tokara St
- 3004 Burmese St
- 12209 Steeplechase Dr
- 3037 Burmese St
- 3021 Burmese St
- 3029 Burmese St
- 11321 Rodeo Dr
- 11300 Rodeo Dr
- 3005 Burmese St
- 12048 Karabair Way
- 3132 Tokara St
- 4000 Belmont Dr
- 4004 Belmont Dr
- 3000 Nokota Pkwy
- 12113 Morgan Dr
- 10016 Pentro Pkwy
- 12172 Morgan Dr
- 4057 Criollo Ct
- 3201 Tokara St
- 4100 Belmont Dr
- 12101 Morgan Dr
- 11000 Triple Crown Ct
- 2021 Bridgeport Dr
- 1820 Plymouth Dr
- 1908 Monchino Place
- 9910 Wethers Field Cir
- 1905 Hartwell Ct
- 5933 Revere Dr
- 5916 Hopkins Dr
- 5924 Hopkins Dr
- 2100 Dewitt Ln
- 10028 Hanover Dr
- 3101 Tokara St
- 3117 Tokara St
- 3045 Tokara St
- 3041 Tokara St
- 3261 Kiso Pkwy
- 9846 Cedarcrest Dr
- 9840 Cedarcrest Dr

