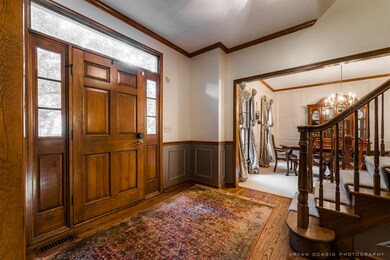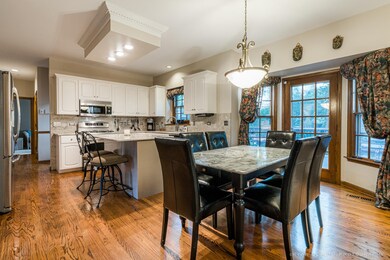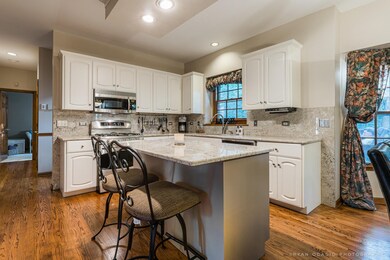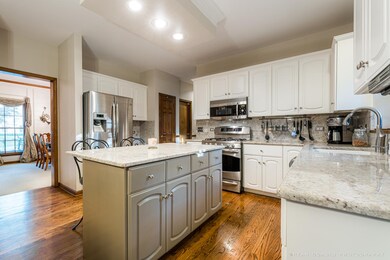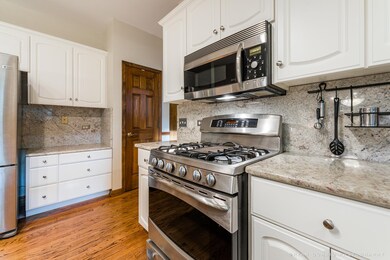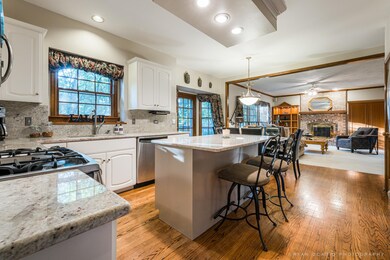
1204 Keim Trail Bartlett, IL 60103
South Tri Village NeighborhoodEstimated Value: $580,000 - $701,000
Highlights
- Spa
- Landscaped Professionally
- Property is near a park
- Bartlett High School Rated A-
- Deck
- Wooded Lot
About This Home
As of March 2022Gorgeous brick home in Durwood Forest subdivision is an active family and nature lovers delight! A private retreat, perfect for relaxing or entertaining. Step out on the multi-level deck with bar area, multiple areas for seating, and built-in hot tub, all overlooking the beautifully landscaped yard on a wooded lot with mature trees, outdoor lighting. See listing photos for views of the yard in the spring and summer months! A Koi pond with a stone waterfall, great for meditating and dry riverbed thru secret shade garden & flagstone path to built-in firepit. Inside, enjoy 9' ceilings throughout home. Updated kitchen with white cabinets, island and granite counters, backsplash and all stainless steel appliances, and large eating area. Kitchen is open to the family room which boasts a brick gas fireplace and large windows with views of the nature surrounding the home. This four bedroom plus den home features a Master bedroom with vaulted ceilings, walk-in closet, and ensuite bathroom with jacuzzi tub, separate shower, and skylights for lots of natural light. Full finished Basement is a fun zone with builtin bar and lots of room for entertaining, plus a workout room, full bathroom & cedar closet for storage. NEW Furnace 2020, NEW Water Heater 2020, NEW A/C in 2020. Great location close to forest preserves, running paths, soccer field, schools with gifted program academies, shops and restaurants, and easy access to expressways. Come see it and make it your new home today!
Last Agent to Sell the Property
Executive Realty Group LLC License #475142239 Listed on: 02/07/2022

Home Details
Home Type
- Single Family
Est. Annual Taxes
- $13,272
Year Built
- Built in 1992 | Remodeled in 1916
Lot Details
- 0.46 Acre Lot
- Lot Dimensions are 71x148x179x170
- Property has an invisible fence for dogs
- Landscaped Professionally
- Wooded Lot
Parking
- 2.5 Car Attached Garage
- Driveway
- Parking Space is Owned
Home Design
- Asphalt Roof
Interior Spaces
- 2,770 Sq Ft Home
- 2-Story Property
- Wet Bar
- Ceiling height of 9 feet or more
- Skylights
- Wood Burning Fireplace
- Fireplace With Gas Starter
- Entrance Foyer
- Family Room with Fireplace
- Family Room Downstairs
- Living Room
- Formal Dining Room
- Home Office
- Home Gym
- Wood Flooring
- Storm Screens
Kitchen
- Range
- Microwave
- Dishwasher
- Stainless Steel Appliances
- Trash Compactor
- Disposal
Bedrooms and Bathrooms
- 4 Bedrooms
- 4 Potential Bedrooms
- Main Floor Bedroom
- Dual Sinks
- Whirlpool Bathtub
- Separate Shower
Laundry
- Laundry Room
- Laundry on main level
- Dryer
- Washer
Finished Basement
- Basement Fills Entire Space Under The House
- Finished Basement Bathroom
Outdoor Features
- Spa
- Deck
- Patio
- Fire Pit
Location
- Property is near a park
Schools
- Sycamore Trails Elementary Schoo
- East View Middle School
- Bartlett High School
Utilities
- Forced Air Heating and Cooling System
- Heating System Uses Natural Gas
Listing and Financial Details
- Homeowner Tax Exemptions
Community Details
Overview
- Durwood Forest Subdivision
Recreation
- Tennis Courts
- Community Pool
Ownership History
Purchase Details
Home Financials for this Owner
Home Financials are based on the most recent Mortgage that was taken out on this home.Purchase Details
Similar Homes in Bartlett, IL
Home Values in the Area
Average Home Value in this Area
Purchase History
| Date | Buyer | Sale Price | Title Company |
|---|---|---|---|
| Mostafa Mohamed A | $539,000 | Chicago Title | |
| Rowland Brian | -- | -- |
Mortgage History
| Date | Status | Borrower | Loan Amount |
|---|---|---|---|
| Open | Mostafa Mohamed A | $377,300 | |
| Previous Owner | Rowland Brian M | $400,000 | |
| Previous Owner | Rowland Brian | $180,000 | |
| Previous Owner | Rowland Brian M | $187,000 |
Property History
| Date | Event | Price | Change | Sq Ft Price |
|---|---|---|---|---|
| 03/23/2022 03/23/22 | Sold | $539,000 | 0.0% | $195 / Sq Ft |
| 02/11/2022 02/11/22 | Pending | -- | -- | -- |
| 02/07/2022 02/07/22 | For Sale | $539,000 | -- | $195 / Sq Ft |
Tax History Compared to Growth
Tax History
| Year | Tax Paid | Tax Assessment Tax Assessment Total Assessment is a certain percentage of the fair market value that is determined by local assessors to be the total taxable value of land and additions on the property. | Land | Improvement |
|---|---|---|---|---|
| 2023 | $14,055 | $178,540 | $50,720 | $127,820 |
| 2022 | $13,975 | $165,930 | $47,140 | $118,790 |
| 2021 | $13,591 | $157,520 | $44,750 | $112,770 |
| 2020 | $13,272 | $152,800 | $43,410 | $109,390 |
| 2019 | $13,103 | $147,350 | $41,860 | $105,490 |
| 2018 | $13,327 | $145,370 | $41,300 | $104,070 |
| 2017 | $12,959 | $139,570 | $39,650 | $99,920 |
| 2016 | $12,723 | $133,310 | $37,870 | $95,440 |
| 2015 | $12,715 | $126,190 | $35,850 | $90,340 |
| 2014 | $11,834 | $122,990 | $34,940 | $88,050 |
| 2013 | $14,193 | $125,940 | $35,780 | $90,160 |
Agents Affiliated with this Home
-
Lexie Lyons

Seller's Agent in 2022
Lexie Lyons
Executive Realty Group LLC
(630) 894-1030
3 in this area
95 Total Sales
-
Amir Henein

Buyer's Agent in 2022
Amir Henein
Charles Rutenberg Realty of IL
(708) 945-8879
1 in this area
103 Total Sales
Map
Source: Midwest Real Estate Data (MRED)
MLS Number: 11319362
APN: 01-10-404-015
- 669 Morning Glory Ln
- 5N444 S Bartlett Rd
- 1218 S Appletree Ln
- 750 Evergreen Ln
- 1061 Martingale Dr
- 610 Catalpa Ln
- 926 Balsam Ln
- 1012 Concord Dr
- 1184 Princeton Dr
- 204 Melody Dr
- 800 Bryn Mawr Ave
- 983 Lakewood Dr
- 1097 Washington St
- 122 E Sherman St
- 1016 Congress Dr
- 136 Sherman Ct
- 1116 Stonegate Ct
- 281 Windsor Dr
- 284 Windsor Dr
- 244 Ewell Ct Unit 2
- 1204 Keim Trail
- 1206 Keim Trail
- 1200 Keim Trail
- 1208 Palamino Ct
- Lot 36 Keim Trail
- 1209 Keim Trail
- 1211 Triple Crown Ct
- 1210 Palamino Ct
- 1201 Winners Cup Ct
- 1213 Triple Crown Ct
- 1197 Windemere Ct
- 1219 Triple Crown Ct
- 1203 Winners Cup Ct
- 1216 Palamino Ct
- 1215 Triple Crown Ct
- 1207 Winners Cup Ct
- 1217 Triple Crown Ct
- 1193 Windemere Ct
- 1198 Windemere Ct

