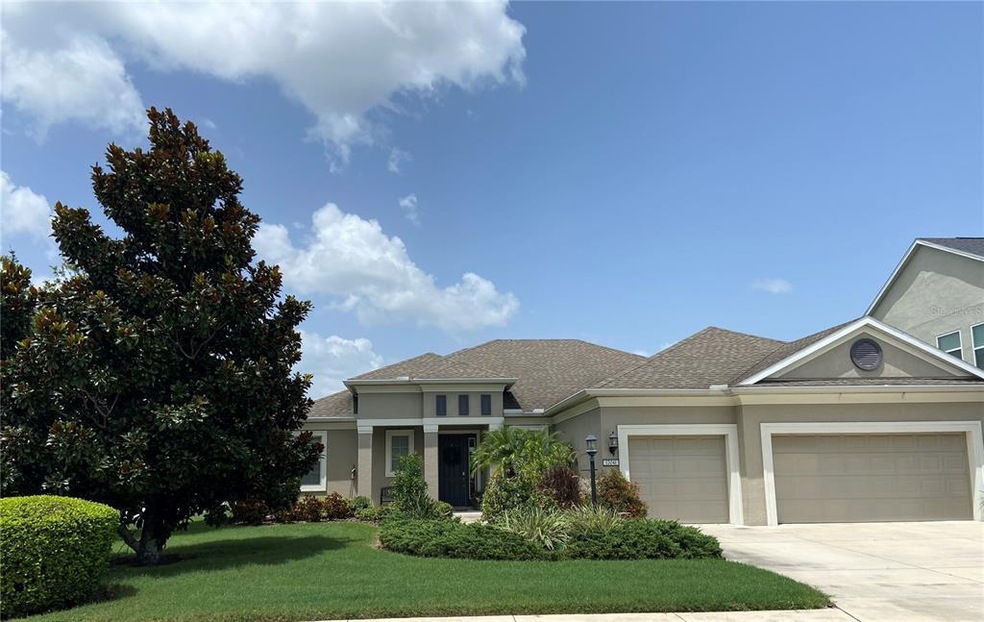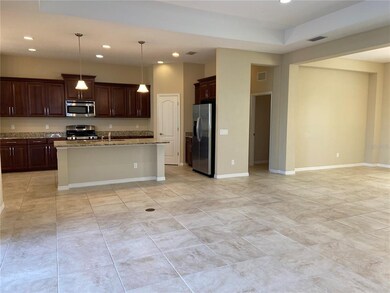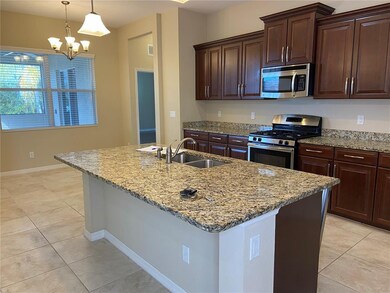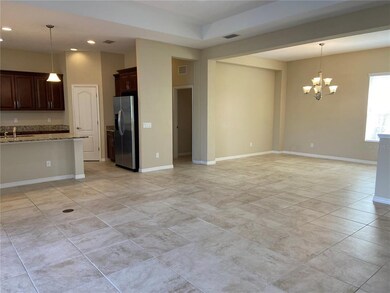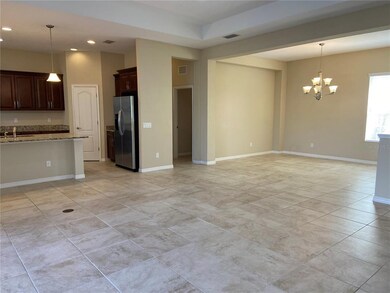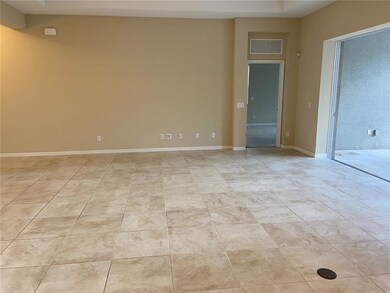
12041 Longview Lake Cir Bradenton, FL 34211
Estimated Value: $626,000 - $768,000
Highlights
- Gated Community
- Open Floorplan
- Corner Lot
- B.D. Gullett Elementary School Rated A-
- Wood Flooring
- High Ceiling
About This Home
As of April 2022Beautiful Corner Lot home in Central Park Neighborhood of Lakewood Ranch. This home has an amazing open floor plan boasting 3 bedrooms 3 bathrooms with a flex space that could be used as a Den/Media Room/ or 4th bedroom with wood floors, sliding glass door onto the screen lanai. The Great room has a tray ceiling and is open to the kitchen and dining room. Kitchen has a large island perfect for entertaining - it can easily fit 4 bar stools and has an eat in area, Gas Range tons of counter space for prepping meals. Master bedroom has two walk-in closets, tray ceiling. The Master Bathroom has a very large walk in shower, soaking tub and double vanities. The great room has pocket sliding glass doors that open up to the oversized screened lanai that is plumbed for an outdoor kitchen. Reclaimed Water for irrigation. Community tennis courts, recreation and sports area, 2 dog parks, playground, baseball field, large park area, splash park. Near Benderson Park, Downtown Lakewood Ranch, Lakewood Ranch YMCA, UTC mall, Restaurants, Shopping and more.
Last Agent to Sell the Property
SARASOTA MANAGEMENT & LEASING License #3306095 Listed on: 02/16/2022
Home Details
Home Type
- Single Family
Est. Annual Taxes
- $8,265
Year Built
- Built in 2013
Lot Details
- 10,589 Sq Ft Lot
- Northwest Facing Home
- Corner Lot
- Irrigation
- Property is zoned PDMU
HOA Fees
- $202 Monthly HOA Fees
Parking
- 3 Car Attached Garage
- Garage Door Opener
- Driveway
- Open Parking
Home Design
- Slab Foundation
- Shingle Roof
- Stucco
Interior Spaces
- 2,570 Sq Ft Home
- 1-Story Property
- Open Floorplan
- Tray Ceiling
- High Ceiling
- Ceiling Fan
- Blinds
- Sliding Doors
- Great Room
- Family Room Off Kitchen
- Den
- Fire and Smoke Detector
Kitchen
- Eat-In Kitchen
- Range
- Microwave
- Ice Maker
- Dishwasher
- Stone Countertops
- Disposal
Flooring
- Wood
- Carpet
- Tile
Bedrooms and Bathrooms
- 3 Bedrooms
- Split Bedroom Floorplan
- Walk-In Closet
- 3 Full Bathrooms
Laundry
- Laundry Room
- Dryer
- Washer
Outdoor Features
- Covered patio or porch
Utilities
- Central Air
- Heating Available
- Underground Utilities
- Natural Gas Connected
- Cable TV Available
Listing and Financial Details
- Visit Down Payment Resource Website
- Tax Lot 123
- Assessor Parcel Number 579618809
- $2,678 per year additional tax assessments
Community Details
Overview
- Castle Group / Laurie Denenholtz Association, Phone Number (800) 337-5850
- Visit Association Website
- Central Park Community
- Central Park Subphase D 1Aa Subdivision
- The community has rules related to deed restrictions, fencing, no truck, recreational vehicles, or motorcycle parking, vehicle restrictions
- Rental Restrictions
Recreation
- Community Playground
- Park
Security
- Gated Community
Ownership History
Purchase Details
Home Financials for this Owner
Home Financials are based on the most recent Mortgage that was taken out on this home.Purchase Details
Home Financials for this Owner
Home Financials are based on the most recent Mortgage that was taken out on this home.Similar Homes in Bradenton, FL
Home Values in the Area
Average Home Value in this Area
Purchase History
| Date | Buyer | Sale Price | Title Company |
|---|---|---|---|
| Ostrowski Joseph Frank | $605,000 | Berlin Patten Ebling Pllc | |
| Joyner Lemont E | $386,568 | Allegiant Title Professional |
Mortgage History
| Date | Status | Borrower | Loan Amount |
|---|---|---|---|
| Previous Owner | Joyner Lemont E | $288,120 |
Property History
| Date | Event | Price | Change | Sq Ft Price |
|---|---|---|---|---|
| 04/11/2022 04/11/22 | Sold | $605,000 | -3.2% | $235 / Sq Ft |
| 02/24/2022 02/24/22 | Pending | -- | -- | -- |
| 02/16/2022 02/16/22 | For Sale | $625,000 | -- | $243 / Sq Ft |
Tax History Compared to Growth
Tax History
| Year | Tax Paid | Tax Assessment Tax Assessment Total Assessment is a certain percentage of the fair market value that is determined by local assessors to be the total taxable value of land and additions on the property. | Land | Improvement |
|---|---|---|---|---|
| 2024 | $10,736 | $637,132 | $95,200 | $541,932 |
| 2023 | $10,736 | $581,928 | $86,700 | $495,228 |
| 2022 | $9,790 | $553,535 | $85,000 | $468,535 |
| 2021 | $8,265 | $391,246 | $75,000 | $316,246 |
| 2020 | $8,264 | $366,347 | $75,000 | $291,347 |
| 2019 | $8,203 | $358,309 | $75,000 | $283,309 |
| 2018 | $8,146 | $352,399 | $75,000 | $277,399 |
| 2017 | $7,456 | $324,475 | $0 | $0 |
| 2016 | $7,654 | $332,875 | $0 | $0 |
| 2015 | $7,563 | $331,655 | $0 | $0 |
| 2014 | $7,563 | $310,316 | $0 | $0 |
| 2013 | $679 | $42,000 | $42,000 | $0 |
Agents Affiliated with this Home
-
Karen Corbridge
K
Seller's Agent in 2022
Karen Corbridge
SARASOTA MANAGEMENT & LEASING
(941) 915-2194
2 in this area
27 Total Sales
-
Rebecca Milbank PLLC

Buyer's Agent in 2022
Rebecca Milbank PLLC
COMPASS FLORIDA LLC
(941) 302-6840
70 in this area
113 Total Sales
Map
Source: Stellar MLS
MLS Number: A4525151
APN: 5796-1880-9
- 12031 Longview Lake Cir
- 12015 Forest Park Cir
- 4742 Balboa Park Loop
- 11960 Forest Park Cir
- 4706 Balboa Park Loop
- 5011 Kincaid Park Ln
- 11924 Forest Park Cir
- 12183 Longview Lake Cir
- 4623 Claremont Park Dr
- 11849 Forest Park Cir
- 12133 Forest Park Cir
- 12237 Longview Lake Cir
- 12667 Sorrento Way
- 12659 Sorrento Way
- 4856 Coastal Days Ln
- 4968 Seafoam Trail
- 17723 Gulf Ranch Place
- 4852 Coastal Days Ln
- 12149 Forest Park Cir
- 12198 Longview Lake Cir
- 12041 Longview Lake Cir
- 12045 Longview Lake Cir
- 4741 Balboa Park Loop
- 12035 Longview Lake Cir
- 12049 Longview Lake Cir
- 12040 Longview Lake Cir
- 12036 Longview Lake Cir
- 4607 Balboa Park Loop
- 4746 Balboa Park Loop
- 12044 Longview Lake Cir
- 4735 Balboa Park Loop
- 12048 Longview Lake Cir
- 12032 Longview Lake Cir
- 12027 Longview Lake Cir
- 4611 Balboa Park Loop
- 4731 Balboa Park Loop
- 12052 Longview Lake Cir
- 12028 Longview Lake Cir
- 4738 Balboa Park Loop
- 12056 Longview Lake Cir
