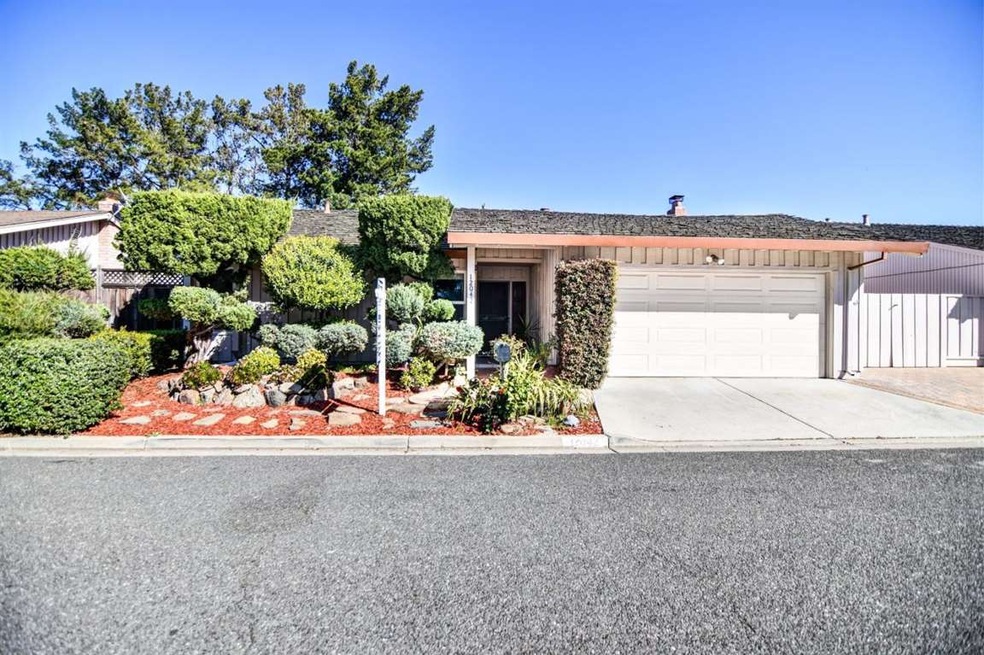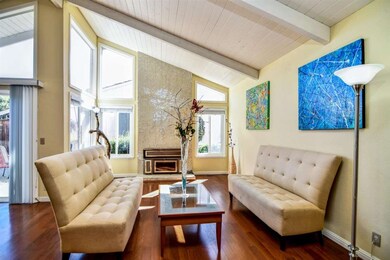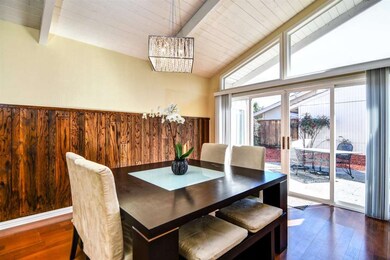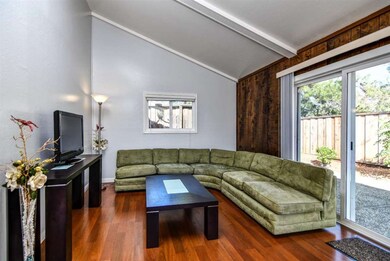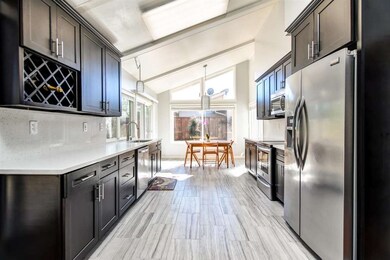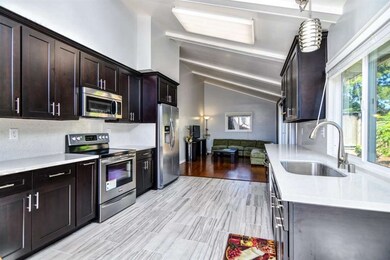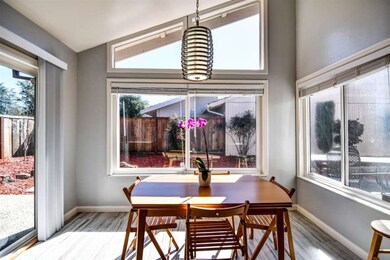
12042 Plumas Dr Saratoga, CA 95070
West San Jose NeighborhoodEstimated Value: $2,864,000 - $3,820,000
Highlights
- In Ground Pool
- Attic
- Granite Countertops
- Blue Hills Elementary School Rated A-
- High Ceiling
- Formal Dining Room
About This Home
As of April 2017WOW! LOWEST PRICED SINGLE FAMILY HOME IN SARATOGA WITH LYNBROOK HIGH SCHOOL! ABSOLUTELY THE BEST VALUE IN SARATOGA WITH AWARD WINNING SCHOOLS! MOVE IN AND ENJOY THIS FABULOUS REMODELED FAMILY HOME LOCATED IN ONE OF SARATOGA'S FINEST NEIGHBORHOODS WITH AWARD WINNING SCHOOLS INCLUDING LYNBROOK HIGH! REMODELED BATHROOMS WITH GRANITE! REMODELED KITCHEN WITH GRANITE COUNTERS AND NEW APPLIANCES! SEPARATE FAMILY & LIVING ROOMS! HIGH CEILING! DUAL PANE WINDOWS! BEAUTIFUL CERAMIC TILE FLOORS! GORGEOUS BACKYARD! AWARD WINNING BLUE HILLS ELEMENTARY, MILLER MIDDLE AND LYNBROOK HIGH! AND SO MUCH MORE!
Last Agent to Sell the Property
Coldwell Banker Realty License #01178076 Listed on: 02/27/2017

Last Buyer's Agent
Lucy Song
Coldwell Banker Realty License #01851275

Home Details
Home Type
- Single Family
Est. Annual Taxes
- $22,227
Year Built
- Built in 1972
Lot Details
- 5,445 Sq Ft Lot
- Zoning described as R110
Parking
- 2 Car Garage
Home Design
- Slab Foundation
- Shake Roof
Interior Spaces
- 1,827 Sq Ft Home
- 1-Story Property
- High Ceiling
- Wood Burning Fireplace
- Formal Entry
- Separate Family Room
- Formal Dining Room
- Laundry Room
- Attic
Kitchen
- Eat-In Kitchen
- Dishwasher
- Granite Countertops
Flooring
- Laminate
- Tile
Bedrooms and Bathrooms
- 3 Bedrooms
- 2 Full Bathrooms
Pool
- In Ground Pool
Utilities
- Forced Air Heating System
- Separate Meters
- Individual Gas Meter
Listing and Financial Details
- Assessor Parcel Number 386-48-018
Community Details
Overview
- Property has a Home Owners Association
- Association fees include pool spa or tennis
- Saratoga Park Home Association
Recreation
- Community Pool
Ownership History
Purchase Details
Home Financials for this Owner
Home Financials are based on the most recent Mortgage that was taken out on this home.Purchase Details
Home Financials for this Owner
Home Financials are based on the most recent Mortgage that was taken out on this home.Purchase Details
Home Financials for this Owner
Home Financials are based on the most recent Mortgage that was taken out on this home.Purchase Details
Purchase Details
Home Financials for this Owner
Home Financials are based on the most recent Mortgage that was taken out on this home.Similar Homes in the area
Home Values in the Area
Average Home Value in this Area
Purchase History
| Date | Buyer | Sale Price | Title Company |
|---|---|---|---|
| Mehra Pawan | $1,610,000 | Cornerstone Title Company | |
| Sampani Miguel L | -- | Fidelity National Title Ins | |
| Sampani Miguel L | $545,000 | Fidelity National Title Co | |
| Shtein Lana | -- | Fidelity National Title Ins | |
| Shtein Svetlana | -- | Gateway Title Company |
Mortgage History
| Date | Status | Borrower | Loan Amount |
|---|---|---|---|
| Open | Mehra Pawan | $1,514,000 | |
| Closed | Mehra Pawan | $200,000 | |
| Closed | Mehra Pawan | $1,300,000 | |
| Closed | Mehra Pawan | $1,288,000 | |
| Previous Owner | Sampani Miguel L | $600,000 | |
| Previous Owner | Sampani Miguel L | $592,500 | |
| Previous Owner | Sampani Miguel L | $442,880 | |
| Previous Owner | Sampani Miguel L | $408,750 | |
| Previous Owner | Shtein Svetlana | $186,000 |
Property History
| Date | Event | Price | Change | Sq Ft Price |
|---|---|---|---|---|
| 04/21/2017 04/21/17 | Sold | $1,610,000 | +0.8% | $881 / Sq Ft |
| 03/22/2017 03/22/17 | Pending | -- | -- | -- |
| 02/27/2017 02/27/17 | For Sale | $1,598,000 | -- | $875 / Sq Ft |
Tax History Compared to Growth
Tax History
| Year | Tax Paid | Tax Assessment Tax Assessment Total Assessment is a certain percentage of the fair market value that is determined by local assessors to be the total taxable value of land and additions on the property. | Land | Improvement |
|---|---|---|---|---|
| 2024 | $22,227 | $1,831,899 | $1,465,521 | $366,378 |
| 2023 | $22,044 | $1,795,981 | $1,436,786 | $359,195 |
| 2022 | $21,849 | $1,760,766 | $1,408,614 | $352,152 |
| 2021 | $21,611 | $1,726,243 | $1,380,995 | $345,248 |
| 2020 | $21,337 | $1,708,543 | $1,366,835 | $341,708 |
| 2019 | $20,912 | $1,675,043 | $1,340,035 | $335,008 |
| 2018 | $20,413 | $1,642,200 | $1,313,760 | $328,440 |
| 2017 | $9,962 | $749,809 | $337,344 | $412,465 |
| 2016 | $9,623 | $735,108 | $330,730 | $404,378 |
| 2015 | $9,521 | $724,067 | $325,763 | $398,304 |
| 2014 | $9,262 | $709,884 | $319,382 | $390,502 |
Agents Affiliated with this Home
-
Steve McCarrick

Seller's Agent in 2017
Steve McCarrick
Coldwell Banker Realty
(408) 656-0788
44 in this area
164 Total Sales
-

Buyer's Agent in 2017
Lucy Song
Coldwell Banker Realty
(408) 229-3398
18 Total Sales
Map
Source: MLSListings
MLS Number: ML81640308
APN: 386-48-018
- 12141 Marilla Dr
- 1607 Clarkspur Ln
- 6710 Wisteria Way
- 6940 Windsor Way
- 7171 Brisbane Ct
- 20393 Zorka Ave
- 6293 Tracel Dr
- 6886 Chantel Ct
- 7070 Rainbow Dr Unit 8
- 12277 Candy Ct
- 6984 Chantel Ct
- 1464 Miller Ave
- 6971 Chantel Ct
- 1641 Jamestown Dr
- 1616 Petal Way
- 19718 Solana Dr
- 6757 Devonshire Dr
- 20717 Meadow Oak Rd
- 1354 Bing Dr
- 6509 Devonshire Dr
- 12042 Plumas Dr
- 12064 Plumas Dr
- 12020 Plumas Dr
- 12086 Plumas Dr
- 20100 Pampas Ct
- 20101 Pampas Ct
- 12031 Saraglen Dr
- 12011 Saraglen Dr
- 12102 Plumas Dr
- 12045 Saraglen Dr
- 20122 Pampas Ct
- 20123 Pampas Ct
- 12091 Plumas Dr
- 12124 Plumas Dr
- 12061 Saraglen Dr
- 1698 S Blaney Ave
- 12115 Plumas Dr
- 20145 Pampas Ct
- 1693 Ardenwood Dr
- 12146 Plumas Dr
