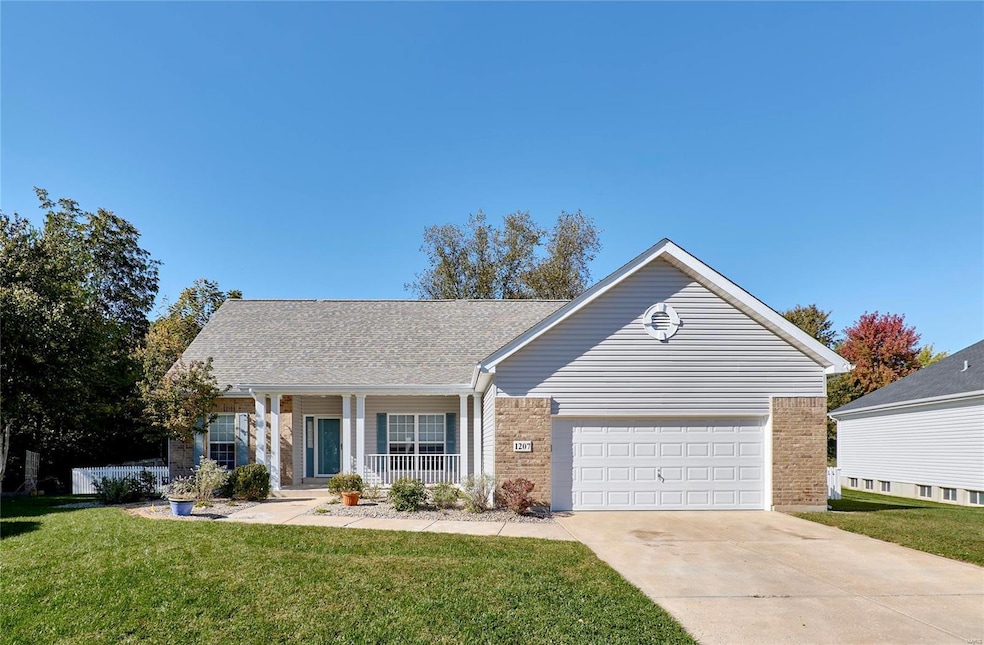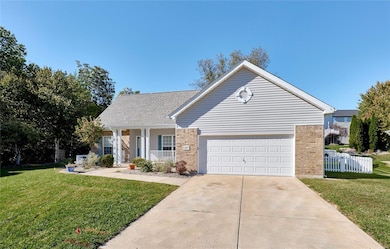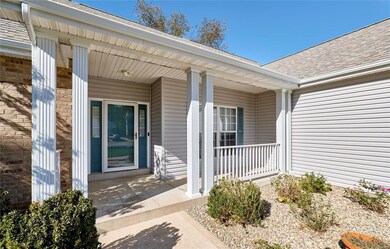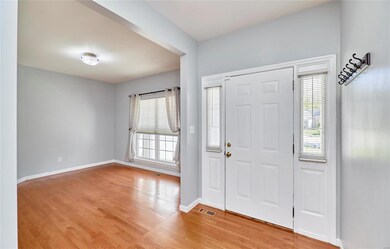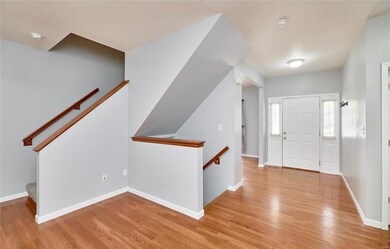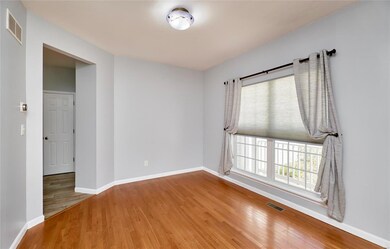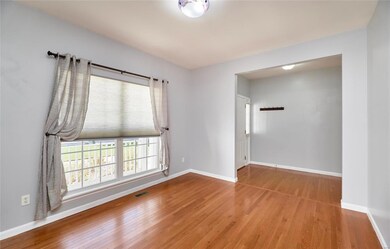
1207 Rivercity Crossing O Fallon, MO 63366
Highlights
- Recreation Room
- Traditional Architecture
- 2 Fireplaces
- Forest Park Elementary School Rated A-
- Wood Flooring
- Breakfast Room
About This Home
As of February 2025ASK ABOUT THE INTEREST RATE "BUY DOWN" GET A RATE IN THE 4%'S! From the moment you walk through the door you will keep saying " Wow...it didn't look this big from the outside! Highlights include A Primary Bedroom with double walk-in closets and double sink vanities, and a soaker tub and separate shower in one of the largest Primary Bathrooms out there! Living Room with Wood Burning Fireplace, Kitchen with SS Appliances, Two additional Bedrooms and Full Bath too. A large Bonus Room upstairs could be an office, workout space or additional bedroom. The Lower Level is ready for your Man Cave or Girls Night with A Bar, Pool Table and Dart Board that could be yours! Two more bonus rooms, one with custom built organization would make a perfect home office, A Half Bath and Large Storage Space with Shelving complete the large lower level. Main Floor Laundry, Oversize Garage and Beautiful Landscaped and Fenced Yard with Sprinkler System. A New Roof and Siding and HVAC under 5 years old.
Last Agent to Sell the Property
American Landmark Realty License #2008032267 Listed on: 10/17/2024
Last Buyer's Agent
Berkshire Hathaway HomeServices Select Properties License #2021021414

Home Details
Home Type
- Single Family
Est. Annual Taxes
- $4,015
Year Built
- Built in 2003
Lot Details
- 10,019 Sq Ft Lot
- Lot Dimensions are 136x115x28x21x125
- Fenced
- Level Lot
HOA Fees
- $17 Monthly HOA Fees
Parking
- 2 Car Attached Garage
- Oversized Parking
- Garage Door Opener
- Driveway
- Off-Street Parking
Home Design
- Traditional Architecture
- Brick or Stone Veneer
- Frame Construction
- Vinyl Siding
Interior Spaces
- 1-Story Property
- 2 Fireplaces
- Wood Burning Fireplace
- Electric Fireplace
- Insulated Windows
- Six Panel Doors
- Living Room
- Breakfast Room
- Dining Room
- Recreation Room
- Bonus Room
- Laundry Room
Kitchen
- Gas Cooktop
- <<microwave>>
- Dishwasher
- Disposal
Flooring
- Wood
- Carpet
- Ceramic Tile
- Luxury Vinyl Plank Tile
Bedrooms and Bathrooms
- 4 Bedrooms
Partially Finished Basement
- Fireplace in Basement
- Bedroom in Basement
Schools
- Forest Park Elem. Elementary School
- Ft. Zumwalt North Middle School
- Ft. Zumwalt North High School
Utilities
- Forced Air Heating System
Listing and Financial Details
- Assessor Parcel Number 2-0104-8913-00-0189.0000000
Ownership History
Purchase Details
Home Financials for this Owner
Home Financials are based on the most recent Mortgage that was taken out on this home.Purchase Details
Home Financials for this Owner
Home Financials are based on the most recent Mortgage that was taken out on this home.Purchase Details
Home Financials for this Owner
Home Financials are based on the most recent Mortgage that was taken out on this home.Purchase Details
Home Financials for this Owner
Home Financials are based on the most recent Mortgage that was taken out on this home.Similar Homes in the area
Home Values in the Area
Average Home Value in this Area
Purchase History
| Date | Type | Sale Price | Title Company |
|---|---|---|---|
| Warranty Deed | -- | None Listed On Document | |
| Quit Claim Deed | -- | None Listed On Document | |
| Warranty Deed | $216,000 | None Available | |
| Warranty Deed | -- | -- |
Mortgage History
| Date | Status | Loan Amount | Loan Type |
|---|---|---|---|
| Open | $210,000 | VA | |
| Previous Owner | $205,000 | Construction | |
| Previous Owner | $225,300 | New Conventional | |
| Previous Owner | $226,000 | New Conventional | |
| Previous Owner | $187,200 | New Conventional | |
| Previous Owner | $202,450 | New Conventional | |
| Previous Owner | $216,000 | Unknown | |
| Previous Owner | $172,800 | Fannie Mae Freddie Mac | |
| Previous Owner | $43,200 | Credit Line Revolving | |
| Previous Owner | $58,400 | Credit Line Revolving | |
| Previous Owner | $80,000 | Purchase Money Mortgage |
Property History
| Date | Event | Price | Change | Sq Ft Price |
|---|---|---|---|---|
| 02/24/2025 02/24/25 | Sold | -- | -- | -- |
| 01/25/2025 01/25/25 | Pending | -- | -- | -- |
| 11/21/2024 11/21/24 | Price Changed | $410,000 | -2.4% | $132 / Sq Ft |
| 11/08/2024 11/08/24 | Price Changed | $420,000 | -1.2% | $135 / Sq Ft |
| 10/17/2024 10/17/24 | For Sale | $425,000 | -- | $137 / Sq Ft |
| 10/16/2024 10/16/24 | Off Market | -- | -- | -- |
Tax History Compared to Growth
Tax History
| Year | Tax Paid | Tax Assessment Tax Assessment Total Assessment is a certain percentage of the fair market value that is determined by local assessors to be the total taxable value of land and additions on the property. | Land | Improvement |
|---|---|---|---|---|
| 2023 | $4,015 | $60,689 | $0 | $0 |
| 2022 | $3,580 | $50,310 | $0 | $0 |
| 2021 | $3,583 | $50,310 | $0 | $0 |
| 2020 | $2,856 | $38,782 | $0 | $0 |
| 2019 | $2,863 | $38,782 | $0 | $0 |
| 2018 | $3,014 | $39,013 | $0 | $0 |
| 2017 | $2,975 | $39,013 | $0 | $0 |
| 2016 | $2,937 | $38,377 | $0 | $0 |
| 2015 | $2,731 | $38,377 | $0 | $0 |
| 2014 | $2,828 | $39,078 | $0 | $0 |
Agents Affiliated with this Home
-
Steven Feldewert

Seller's Agent in 2025
Steven Feldewert
American Landmark Realty
(314) 956-6292
7 in this area
111 Total Sales
-
Sallie Feldewert

Seller Co-Listing Agent in 2025
Sallie Feldewert
American Landmark Realty
(314) 956-4171
4 in this area
73 Total Sales
-
Grace Beavin

Buyer's Agent in 2025
Grace Beavin
Berkshire Hathway Home Services
(618) 204-9648
2 in this area
40 Total Sales
-
Alicia Cop

Buyer Co-Listing Agent in 2025
Alicia Cop
Berkshire Hathway Home Services
(314) 609-1647
9 in this area
131 Total Sales
Map
Source: MARIS MLS
MLS Number: MIS24065406
APN: 2-0104-8913-00-0189.0000000
- 10 Renaud Pass
- 1160 The Crossings Dr
- 1263 Rivercity Crossing
- 311 Villa Tuscany Ct Unit 2C
- 5 Sapphire Ct
- 915 Saint Joseph Ave
- 0 Tom Ginnever Ave
- 339 Cambridgeshire Ct
- 52 Richmond Center Ct
- 1603 Belleau Lake Dr
- 1508 Belleau Lake Dr
- 1340 Schoal Creek Dr
- 705 Daffodil Ct
- 508 Prince Ruppert Dr
- 87 Four Winds Dr
- 75 Country Life Dr
- 70 Boschert Creek Dr
- 412 Saint Joseph Ave
- 31 Margaret St
- 1638 Homefield Meadows Dr
