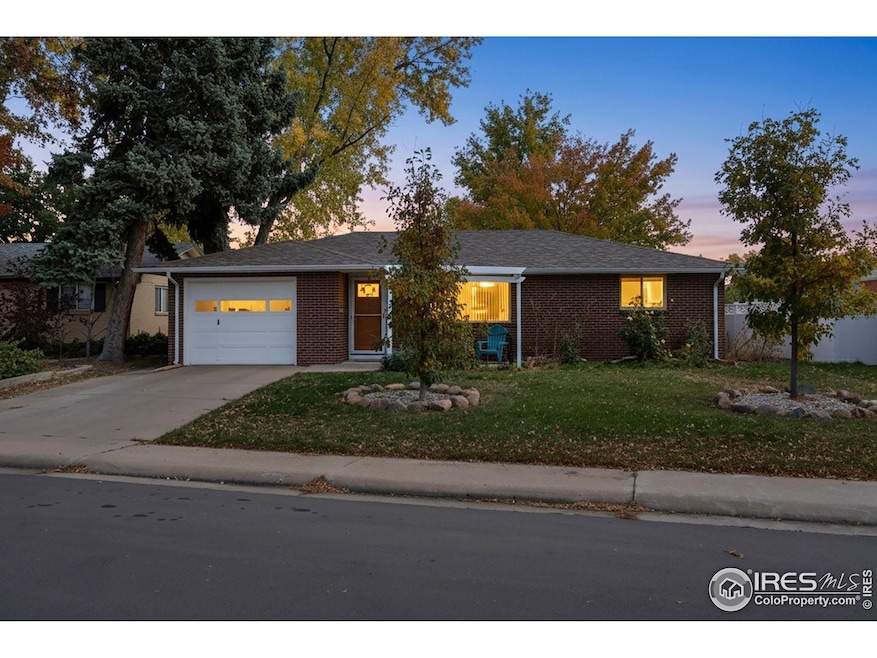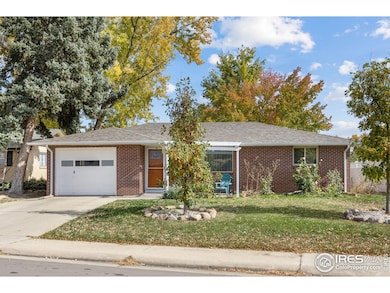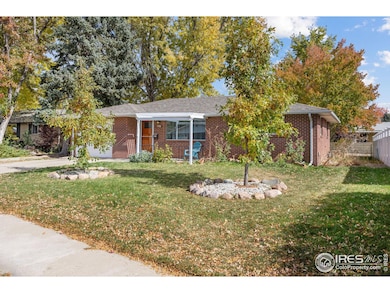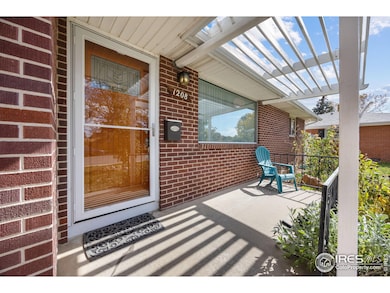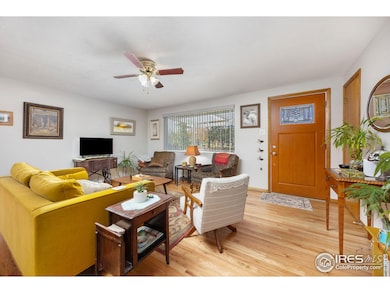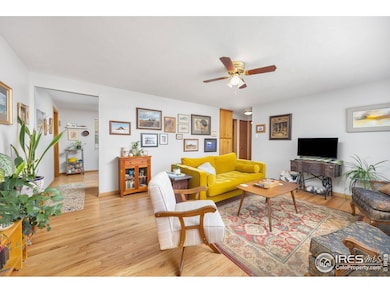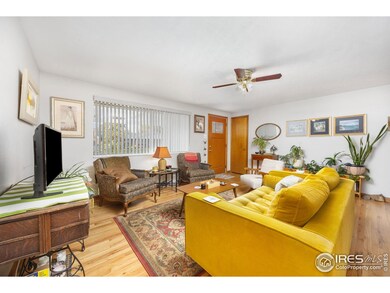1208 Juniper St Longmont, CO 80501
Loomiller NeighborhoodEstimated payment $2,576/month
Highlights
- No HOA
- Brick Veneer
- Forced Air Heating System
- Longmont High School Rated A-
- Cooling Available
- Ceiling Fan
About This Home
Charming Brick Ranch with Updated Systems + Long-Term Tenant in Place This classic mid-century brick ranch sits on a quiet, tree-lined street in central Longmont, offering enduring charm and solid investment appeal. Step inside to discover a bright, comfortable layout filled with natural light and the character of original hardwood floors. The welcoming living room features large picture windows and timeless mid-century details, creating a cozy yet open feel. The kitchen is warm and functional, featuring solid wood cabinetry, stainless steel appliances, and space for dining. A recently remodeled bathroom adds fresh style with modern fixtures, white wainscoting, and playful tile flooring. Both bedrooms are comfortably sized, maintaining the home's authentic character with clean lines and simplicity. Thoughtful updates provide peace of mind for investors and homeowners alike - including a new Level 4 roof (2023) under warranty until 2048, refinished hardwood floors (2019), updated lighting, newer mechanical systems, and a scoped sewer line. The home also features central heating and air conditioning, a newer water heater, and a one-car attached garage. Outdoor living is easy here, with a covered front patio for morning coffee, a private backyard with a shaded covered patio, and a charming red barn-style shed for storage or hobbies. The fenced yard is ready for pets, gardening, or play. Located near Loomiller Park, schools, and downtown Longmont, this property blends convenience, comfort, and classic charm. Investor note - This home is currently leased through May 31, 2026, offering stable income from reliable tenants who care for the property.
Home Details
Home Type
- Single Family
Est. Annual Taxes
- $2,131
Year Built
- Built in 1963
Lot Details
- 6,272 Sq Ft Lot
- Fenced
- Level Lot
Parking
- Alley Access
Home Design
- Brick Veneer
- Composition Roof
Interior Spaces
- 968 Sq Ft Home
- 1-Story Property
- Ceiling Fan
- Window Treatments
Kitchen
- Electric Oven or Range
- Dishwasher
Bedrooms and Bathrooms
- 2 Bedrooms
- 1 Bathroom
Laundry
- Dryer
- Washer
Outdoor Features
- Exterior Lighting
Schools
- Mountain View Elementary School
- Longs Peak Middle School
- Longmont High School
Utilities
- Cooling Available
- Forced Air Heating System
Community Details
- No Home Owners Association
- Longmont Land Co 2 Subdivision
Listing and Financial Details
- Assessor Parcel Number R0045822
Map
Home Values in the Area
Average Home Value in this Area
Tax History
| Year | Tax Paid | Tax Assessment Tax Assessment Total Assessment is a certain percentage of the fair market value that is determined by local assessors to be the total taxable value of land and additions on the property. | Land | Improvement |
|---|---|---|---|---|
| 2025 | $2,131 | $23,844 | $5,388 | $18,456 |
| 2024 | $2,131 | $23,844 | $5,388 | $18,456 |
| 2023 | $2,102 | $22,278 | $6,003 | $19,959 |
| 2022 | $1,934 | $19,543 | $4,413 | $15,130 |
| 2021 | $1,959 | $20,106 | $4,540 | $15,566 |
| 2020 | $1,715 | $17,653 | $4,576 | $13,077 |
| 2019 | $1,688 | $17,653 | $4,576 | $13,077 |
| 2018 | $1,388 | $14,616 | $4,104 | $10,512 |
| 2017 | $1,369 | $16,159 | $4,537 | $11,622 |
| 2016 | $1,354 | $14,169 | $4,856 | $9,313 |
| 2015 | $1,291 | $11,836 | $3,741 | $8,095 |
| 2014 | $1,106 | $11,836 | $3,741 | $8,095 |
Property History
| Date | Event | Price | List to Sale | Price per Sq Ft |
|---|---|---|---|---|
| 10/17/2025 10/17/25 | For Sale | $455,000 | -- | $470 / Sq Ft |
Purchase History
| Date | Type | Sale Price | Title Company |
|---|---|---|---|
| Warranty Deed | $315,000 | Land Title Guarantee | |
| Interfamily Deed Transfer | -- | -- | |
| Warranty Deed | $147,500 | -- | |
| Interfamily Deed Transfer | -- | -- | |
| Interfamily Deed Transfer | -- | -- |
Mortgage History
| Date | Status | Loan Amount | Loan Type |
|---|---|---|---|
| Open | $141,371 | Commercial | |
| Previous Owner | $32,150 | No Value Available |
Source: IRES MLS
MLS Number: 1046415
APN: 1205334-10-009
- 1245 Sumner St
- 1153 Vivian St
- 1202 Vivian St
- 1144 Vivian St
- 1224 Judson St
- 1321 Judson St
- 1414 Linden St
- 1227 Grant St
- 1139 Spencer St
- 1217 Lincoln St
- 1247 Lincoln St
- 1309 Lincoln St
- 1520 Tulip Ct
- 911 Tulip St Unit C
- 895 Faith Ct
- 1365 15th Ave
- 1626 Tulip Ct
- 1344 Aspen Place
- 1136 Venice St
- 1314 Venice St
