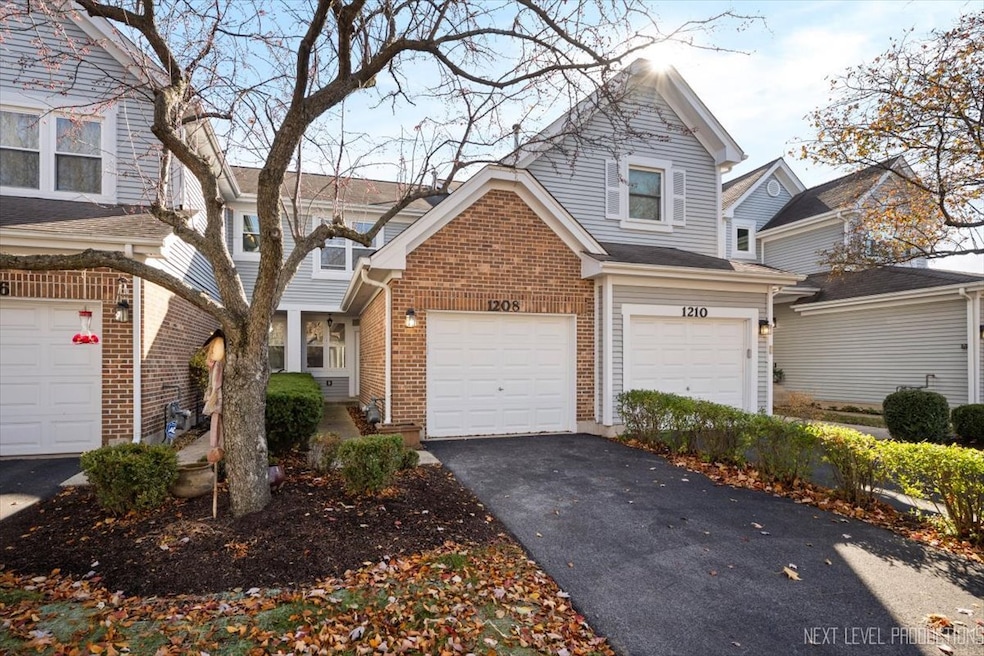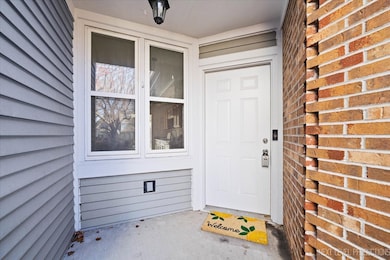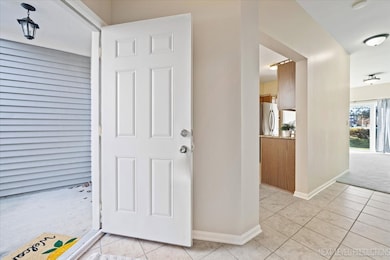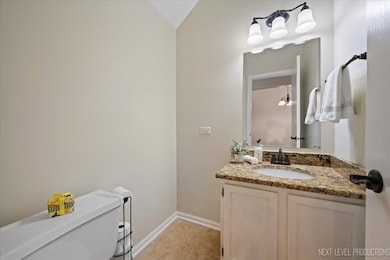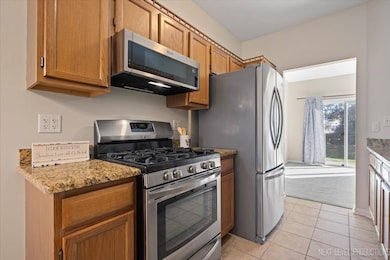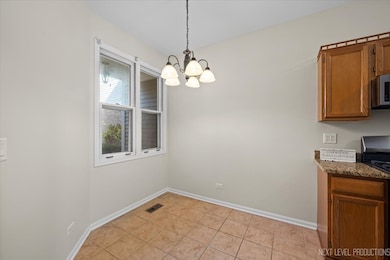1208 Tennyson Ln Naperville, IL 60540
West Wind NeighborhoodEstimated payment $2,297/month
Highlights
- Landscaped Professionally
- Stainless Steel Appliances
- Resident Manager or Management On Site
- May Watts Elementary School Rated A+
- Patio
- Laundry Room
About This Home
Stop scrolling! Your city escape just found its match. This updated 2-story townhome is the perfect first property for those ready to trade renting for low-maintenance ownership and a superior location minutes from the best of Downtown Naperville. Forget weekend renovation projects! The entire interior has been freshly painted and features brand new carpeting throughout. Simply unpack and start living. You'll love the upgraded kitchen, perfect for quick meals or weekend entertaining, featuring premium granite counters and updated stainless steel appliances. The living room features fireplace w/custom mantle great those winter evenings to come. The primary suite is a true retreat, boasting a vaulted ceiling, an en suite bath, and the energy efficiency of new windows (2023). Step through the new 3-panel sliding door (2023) onto your patio and enjoy a spacious, green space that gives you the suburban feel without the high-maintenance upkeep. This home delivers the best of both worlds: suburban tranquility with city access. You are in close proximity to downtown Naperville and, even better, you are within easy walking distance to shopping. This is the suburbs with the convenience you expect!
Listing Agent
Keller Williams Premiere Properties License #471004876 Listed on: 11/19/2025
Townhouse Details
Home Type
- Townhome
Est. Annual Taxes
- $4,446
Year Built
- Built in 1993
HOA Fees
- $368 Monthly HOA Fees
Parking
- 1 Car Garage
- Driveway
- Parking Included in Price
Home Design
- Entry on the 1st floor
- Brick Exterior Construction
Interior Spaces
- 1,274 Sq Ft Home
- 2-Story Property
- Ceiling Fan
- Wood Burning Fireplace
- Fireplace With Gas Starter
- Sliding Doors
- Entrance Foyer
- Family Room
- Living Room with Fireplace
- Combination Dining and Living Room
Kitchen
- Range
- Microwave
- Dishwasher
- Stainless Steel Appliances
Flooring
- Carpet
- Ceramic Tile
Bedrooms and Bathrooms
- 2 Bedrooms
- 2 Potential Bedrooms
Laundry
- Laundry Room
- Dryer
- Washer
Schools
- May Watts Elementary School
- Hill Middle School
- Metea Valley High School
Utilities
- Forced Air Heating and Cooling System
- Heating System Uses Natural Gas
- Lake Michigan Water
Additional Features
- Patio
- Landscaped Professionally
Listing and Financial Details
- Homeowner Tax Exemptions
Community Details
Overview
- Association fees include insurance, exterior maintenance, lawn care, snow removal
- 6 Units
- Lisa Association, Phone Number (815) 459-9187
- Villas Of The Fields Subdivision
- Property managed by Northwest property management
Pet Policy
- Dogs and Cats Allowed
Additional Features
- Common Area
- Resident Manager or Management On Site
Map
Home Values in the Area
Average Home Value in this Area
Tax History
| Year | Tax Paid | Tax Assessment Tax Assessment Total Assessment is a certain percentage of the fair market value that is determined by local assessors to be the total taxable value of land and additions on the property. | Land | Improvement |
|---|---|---|---|---|
| 2024 | $4,447 | $79,238 | $20,878 | $58,360 |
| 2023 | $4,761 | $71,200 | $18,760 | $52,440 |
| 2022 | $4,174 | $67,080 | $17,680 | $49,400 |
| 2021 | $4,034 | $64,690 | $17,050 | $47,640 |
| 2020 | $4,029 | $64,690 | $17,050 | $47,640 |
| 2019 | $3,858 | $61,530 | $16,220 | $45,310 |
| 2018 | $3,654 | $57,620 | $15,190 | $42,430 |
| 2017 | $3,544 | $55,660 | $14,670 | $40,990 |
| 2016 | $3,908 | $53,420 | $14,080 | $39,340 |
| 2015 | $3,881 | $50,720 | $13,370 | $37,350 |
| 2014 | $3,621 | $51,680 | $13,620 | $38,060 |
| 2013 | $3,614 | $52,030 | $13,710 | $38,320 |
Property History
| Date | Event | Price | List to Sale | Price per Sq Ft | Prior Sale |
|---|---|---|---|---|---|
| 11/19/2025 11/19/25 | For Sale | $295,000 | +9.3% | $232 / Sq Ft | |
| 05/26/2023 05/26/23 | Sold | $270,000 | +0.4% | $212 / Sq Ft | View Prior Sale |
| 04/20/2023 04/20/23 | Pending | -- | -- | -- | |
| 04/17/2023 04/17/23 | Price Changed | $269,000 | -3.6% | $211 / Sq Ft | |
| 01/27/2023 01/27/23 | For Sale | $279,000 | +3.3% | $219 / Sq Ft | |
| 01/12/2023 01/12/23 | Off Market | $270,000 | -- | -- | |
| 09/21/2022 09/21/22 | For Sale | $279,000 | +63.2% | $219 / Sq Ft | |
| 06/24/2016 06/24/16 | Sold | $171,000 | -3.9% | $134 / Sq Ft | View Prior Sale |
| 05/10/2016 05/10/16 | Pending | -- | -- | -- | |
| 04/22/2016 04/22/16 | For Sale | $177,900 | +45.1% | $140 / Sq Ft | |
| 05/27/2014 05/27/14 | Sold | $122,564 | +25.1% | $96 / Sq Ft | View Prior Sale |
| 03/26/2014 03/26/14 | Pending | -- | -- | -- | |
| 03/26/2014 03/26/14 | Price Changed | $98,000 | -20.0% | $77 / Sq Ft | |
| 02/21/2014 02/21/14 | Off Market | $122,564 | -- | -- | |
| 02/21/2014 02/21/14 | For Sale | $134,000 | -- | $105 / Sq Ft |
Purchase History
| Date | Type | Sale Price | Title Company |
|---|---|---|---|
| Warranty Deed | $270,000 | Carrington Title | |
| Sheriffs Deed | $182,500 | -- | |
| Warranty Deed | $171,000 | First American Title Company | |
| Special Warranty Deed | $117,000 | None Available | |
| Sheriffs Deed | -- | None Available | |
| Warranty Deed | $181,000 | First American Title | |
| Warranty Deed | $112,500 | -- |
Mortgage History
| Date | Status | Loan Amount | Loan Type |
|---|---|---|---|
| Open | $256,500 | New Conventional | |
| Previous Owner | $167,902 | FHA | |
| Previous Owner | $144,800 | Purchase Money Mortgage | |
| Previous Owner | $90,000 | No Value Available |
Source: Midwest Real Estate Data (MRED)
MLS Number: 12507278
APN: 07-26-212-045
- 1259 Tennyson Ln Unit 1707
- 1114 Tennyson Ln
- 1259 Natchez Trace Cir
- 856 Cardiff Rd
- 1033 Emerald Dr
- 316 Hemlock Ln
- 911 Lilac Ln Unit 9
- 7S410 Arbor Dr
- 225 Elmwood Dr
- 845 Tulip Ln
- 425 W Gartner Rd
- 132 Robin Hill Dr
- 891 Lowell Ln
- 344 Waxwing Ave
- 1217 Evergreen Ave
- 2328 Lexington Ln
- 480 Village Green Rd
- 471 River Bend Rd Unit 107
- 479 River Bend Rd Unit 111
- 319 Claremont Ct
- 1145 Sequoia Rd
- 320 Elmwood Dr
- 1301 Modaff Rd
- 425 W Gartner Rd
- 1305 Oswego Rd
- 803 Corday Dr
- 504 Chamberlain Ln
- 59 Elmwood Dr
- 1126 Laurel Ln
- 345 Green Valley Dr
- 511 Aurora Ave Unit 416
- 509 Aurora Ave Unit 308
- 2528 Dunraven Ave
- 629 S Main St Unit BACK
- 671 Wintergreen Cir
- 1504 W Jefferson Ave Unit A
- 1099 W Jefferson Ave
- 2504 Bordeaux Ln
- 2609 Carrolwood Rd Unit 313
- 103 S Testa Dr
