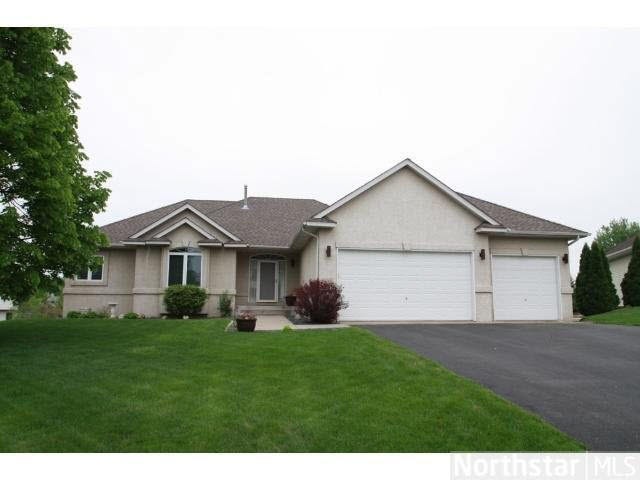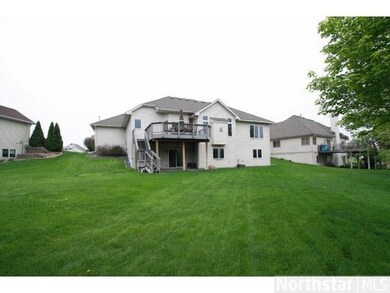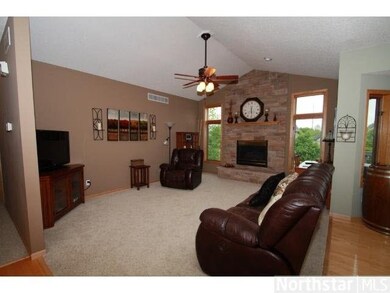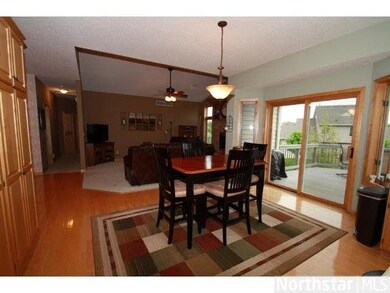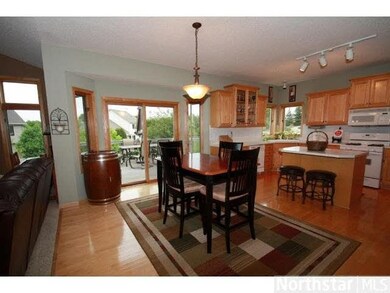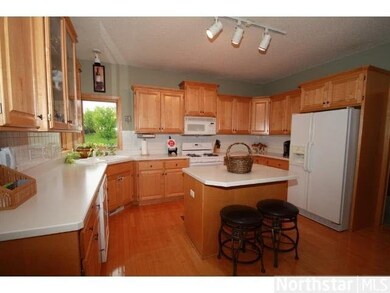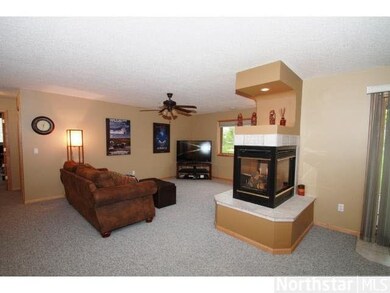
12098 93rd Place N Maple Grove, MN 55369
Highlights
- Deck
- Vaulted Ceiling
- Whirlpool Bathtub
- Fernbrook Elementary School Rated A-
- Wood Flooring
- Cul-De-Sac
About This Home
As of October 2013One-Level Living! Stunning 4BR, 3BA W/O Rambler on quiet cul-de-sac~Over 3000 sq ft, hardwood flrs, ceramic tile baths, 6-panel drs, new roof, new siding, new H2O softener, 2 frplcs, W/O Family Rm w/Wet Bar, main flr Laundry, Insulated/Heated 3-Car Garage
Last Agent to Sell the Property
Jon Perkins
RE/MAX Results Listed on: 05/29/2013
Last Buyer's Agent
Dara Dalthorp
Edina Realty, Inc.
Home Details
Home Type
- Single Family
Est. Annual Taxes
- $4,504
Year Built
- Built in 1997
Lot Details
- 0.3 Acre Lot
- Cul-De-Sac
- Sprinkler System
- Few Trees
HOA Fees
- $8 Monthly HOA Fees
Home Design
- Asphalt Shingled Roof
- Vinyl Siding
- Stucco Exterior
Interior Spaces
- 1-Story Property
- Woodwork
- Vaulted Ceiling
- Ceiling Fan
- Gas Fireplace
- Dining Room
- Washer and Dryer Hookup
Kitchen
- Eat-In Kitchen
- Range
- Microwave
- Dishwasher
- Disposal
Flooring
- Wood
- Tile
Bedrooms and Bathrooms
- 4 Bedrooms
- Walk-In Closet
- Primary Bathroom is a Full Bathroom
- Bathroom on Main Level
- Whirlpool Bathtub
- Bathtub With Separate Shower Stall
Finished Basement
- Walk-Out Basement
- Basement Fills Entire Space Under The House
- Drain
Parking
- 3 Car Attached Garage
- Garage Door Opener
Outdoor Features
- Deck
- Patio
Utilities
- Forced Air Heating and Cooling System
- Water Softener is Owned
Listing and Financial Details
- Assessor Parcel Number 1111922340033
Ownership History
Purchase Details
Home Financials for this Owner
Home Financials are based on the most recent Mortgage that was taken out on this home.Purchase Details
Home Financials for this Owner
Home Financials are based on the most recent Mortgage that was taken out on this home.Purchase Details
Purchase Details
Similar Homes in Maple Grove, MN
Home Values in the Area
Average Home Value in this Area
Purchase History
| Date | Type | Sale Price | Title Company |
|---|---|---|---|
| Warranty Deed | $427,000 | All American Title Co | |
| Warranty Deed | $337,400 | Home Title | |
| Warranty Deed | $195,000 | -- | |
| Warranty Deed | $45,500 | -- |
Mortgage History
| Date | Status | Loan Amount | Loan Type |
|---|---|---|---|
| Open | $301,710 | New Conventional | |
| Closed | $307,000 | New Conventional | |
| Previous Owner | $320,530 | New Conventional |
Property History
| Date | Event | Price | Change | Sq Ft Price |
|---|---|---|---|---|
| 10/01/2013 10/01/13 | Sold | $337,400 | -6.3% | $110 / Sq Ft |
| 08/09/2013 08/09/13 | Pending | -- | -- | -- |
| 05/29/2013 05/29/13 | For Sale | $359,900 | -- | $117 / Sq Ft |
Tax History Compared to Growth
Tax History
| Year | Tax Paid | Tax Assessment Tax Assessment Total Assessment is a certain percentage of the fair market value that is determined by local assessors to be the total taxable value of land and additions on the property. | Land | Improvement |
|---|---|---|---|---|
| 2023 | $5,861 | $466,900 | $85,700 | $381,200 |
| 2022 | $5,591 | $475,100 | $78,200 | $396,900 |
| 2021 | $5,197 | $428,900 | $70,000 | $358,900 |
| 2020 | $5,402 | $391,500 | $68,300 | $323,200 |
| 2019 | $5,324 | $387,800 | $70,700 | $317,100 |
| 2018 | $4,985 | $362,300 | $53,000 | $309,300 |
| 2017 | $5,158 | $356,400 | $76,000 | $280,400 |
| 2016 | $4,923 | $337,000 | $63,000 | $274,000 |
| 2015 | $5,044 | $335,900 | $78,000 | $257,900 |
| 2014 | -- | $321,500 | $70,000 | $251,500 |
Agents Affiliated with this Home
-
J
Seller's Agent in 2013
Jon Perkins
RE/MAX
-
D
Buyer's Agent in 2013
Dara Dalthorp
Edina Realty, Inc.
Map
Source: REALTOR® Association of Southern Minnesota
MLS Number: 4486413
APN: 11-119-22-34-0033
- 12055 93rd Place N
- 9451 Kirkwood Way N
- 12401 94th Ave N
- 12423 93rd Ave N
- 9407 Norwood Ln N
- 9743 Hemlock Ln N
- 8993 Magnolia Ln N
- 12816 95th Ave N
- 8917 Norwood Ln N
- 8905 Magnolia Ln N
- 6866 Zachary Ln N
- 11760 88th Place N
- 8821 Jonquil Ln N
- 12590 88th Place N
- 13222 94th Ave N
- 11617 88th Place N
- 13232 90th Place N
- 13343 91st Place N
- 12153 87th Ave N
- 12769 88th Ave N
