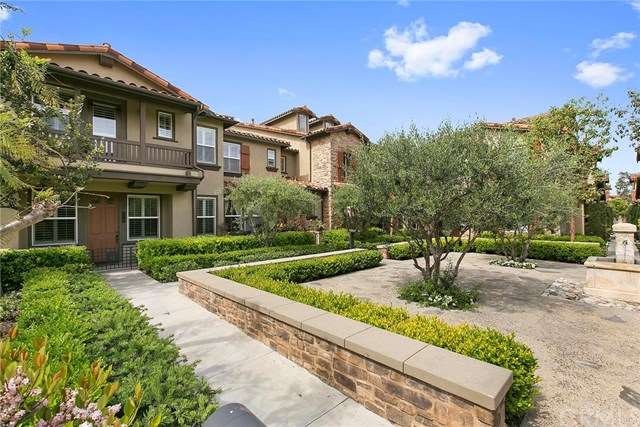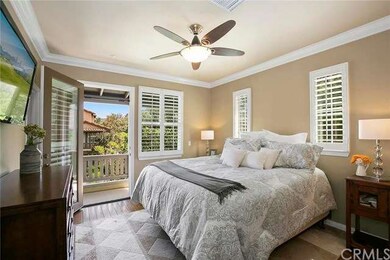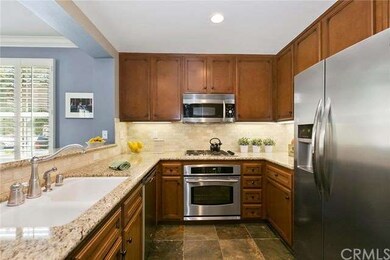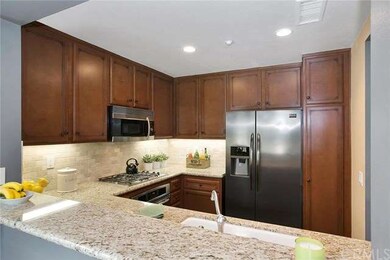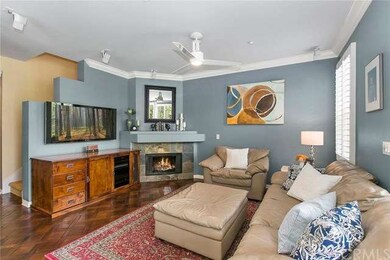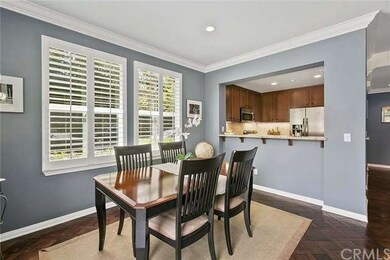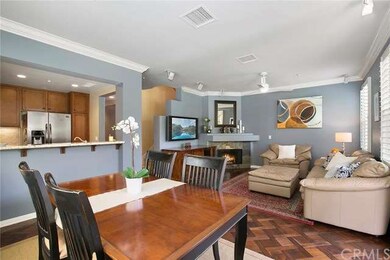
121 Danbrook Irvine, CA 92603
Turtle Ridge NeighborhoodHighlights
- In Ground Pool
- Primary Bedroom Suite
- Corner Lot
- Vista Verde Rated A+
- Wood Flooring
- Granite Countertops
About This Home
As of May 2016Lowest priced three-bedroom home in Turtle Ridge! This highly upgraded and rarely available end unit Ashton Green Plan 5 is located within the coveted community of Turtle Ridge. This home features three bedrooms, two and a half bathrooms, dinning room, family room, and laundry room all in approximately 1,324 square feet of living space. The master suite features dual vanities, a walk-in closet and a private balcony overlooking a courtyard with a serene fountain. The gourmet kitchen will appease the most discerning of chefs with stainless steel appliances, under cabinet task lighting, granite counter tops and travertine backsplash. The spacious family and dinning room offer plenty of space for entertaining with custom wood floors and a fireplace. This move in ready home includes designer paint, crown molding, planation shutters and an attached two-car garage with direct access. Residents of the community also have access to a resort style junior Olympic swimming pool, spa and barbeques all within a short distance to Corona Del Mar Beach, Fashion Island, and award winning Irvine Schools.
Co-Listed By
Brittney Nolivaiko
HOM Sotheby's International Re License #01972212
Property Details
Home Type
- Condominium
Est. Annual Taxes
- $10,883
Year Built
- Built in 2004
HOA Fees
- $263 Monthly HOA Fees
Parking
- 2 Car Direct Access Garage
- Parking Available
- Rear-Facing Garage
- Side by Side Parking
- Garage Door Opener
Home Design
- Turnkey
- Slab Foundation
- Clay Roof
- Stucco
Interior Spaces
- 1,324 Sq Ft Home
- 2-Story Property
- Wired For Sound
- Crown Molding
- Ceiling Fan
- Recessed Lighting
- Double Pane Windows
- Plantation Shutters
- Family Room with Fireplace
- Courtyard Views
Kitchen
- Eat-In Kitchen
- Gas Oven
- Gas Range
- Microwave
- Dishwasher
- Granite Countertops
- Tile Countertops
- Disposal
Flooring
- Wood
- Carpet
- Stone
Bedrooms and Bathrooms
- 3 Bedrooms
- All Upper Level Bedrooms
- Primary Bedroom Suite
- Walk-In Closet
Laundry
- Laundry Room
- Washer and Gas Dryer Hookup
Pool
- In Ground Pool
- In Ground Spa
Outdoor Features
- Balcony
- Patio
- Exterior Lighting
- Front Porch
Additional Features
- Two or More Common Walls
- Central Heating and Cooling System
Listing and Financial Details
- Tax Lot 15
- Tax Tract Number 16324
- Assessor Parcel Number 93121641
Community Details
Overview
- 178 Units
- Built by Shea Homes
Amenities
- Community Barbecue Grill
Recreation
- Community Pool
- Community Spa
Ownership History
Purchase Details
Purchase Details
Purchase Details
Home Financials for this Owner
Home Financials are based on the most recent Mortgage that was taken out on this home.Purchase Details
Home Financials for this Owner
Home Financials are based on the most recent Mortgage that was taken out on this home.Similar Homes in Irvine, CA
Home Values in the Area
Average Home Value in this Area
Purchase History
| Date | Type | Sale Price | Title Company |
|---|---|---|---|
| Quit Claim Deed | -- | Mortensen & Reinheimer Pc | |
| Interfamily Deed Transfer | -- | None Available | |
| Grant Deed | $706,000 | Lawyers Title | |
| Grant Deed | $534,000 | First American Title Co |
Mortgage History
| Date | Status | Loan Amount | Loan Type |
|---|---|---|---|
| Previous Owner | $564,800 | New Conventional | |
| Previous Owner | $147,545 | Unknown | |
| Previous Owner | $375,000 | Purchase Money Mortgage |
Property History
| Date | Event | Price | Change | Sq Ft Price |
|---|---|---|---|---|
| 09/12/2023 09/12/23 | Rented | $4,600 | +2.2% | -- |
| 08/28/2023 08/28/23 | For Rent | $4,500 | +40.6% | -- |
| 10/13/2018 10/13/18 | Rented | $3,200 | 0.0% | -- |
| 10/01/2018 10/01/18 | Price Changed | $3,200 | -5.9% | $2 / Sq Ft |
| 09/12/2018 09/12/18 | For Rent | $3,400 | 0.0% | -- |
| 05/25/2016 05/25/16 | Sold | $706,000 | +1.6% | $533 / Sq Ft |
| 04/10/2016 04/10/16 | Pending | -- | -- | -- |
| 03/22/2016 03/22/16 | For Sale | $695,000 | -- | $525 / Sq Ft |
Tax History Compared to Growth
Tax History
| Year | Tax Paid | Tax Assessment Tax Assessment Total Assessment is a certain percentage of the fair market value that is determined by local assessors to be the total taxable value of land and additions on the property. | Land | Improvement |
|---|---|---|---|---|
| 2024 | $10,883 | $819,372 | $624,790 | $194,582 |
| 2023 | $10,692 | $803,306 | $612,539 | $190,767 |
| 2022 | $10,490 | $787,555 | $600,528 | $187,027 |
| 2021 | $10,334 | $772,113 | $588,753 | $183,360 |
| 2020 | $10,236 | $764,196 | $582,716 | $181,480 |
| 2019 | $10,069 | $749,212 | $571,290 | $177,922 |
| 2018 | $9,900 | $734,522 | $560,088 | $174,434 |
| 2017 | $9,728 | $720,120 | $549,106 | $171,014 |
| 2016 | $8,531 | $612,000 | $465,591 | $146,409 |
| 2015 | $8,447 | $612,000 | $465,591 | $146,409 |
| 2014 | $8,064 | $556,000 | $409,591 | $146,409 |
Agents Affiliated with this Home
-

Seller's Agent in 2023
Michael Tsamoudakis
Compass
(714) 401-3037
58 Total Sales
-

Seller Co-Listing Agent in 2023
Carter Kaufman
Compass
(949) 734-6500
162 Total Sales
-
J
Buyer's Agent in 2023
Jennifer Wong
Compass
(949) 632-6402
3 in this area
22 Total Sales
-

Seller's Agent in 2018
Tim Smith
Coldwell Banker Realty
(949) 717-4711
3 in this area
721 Total Sales
-
A
Buyer's Agent in 2018
Andy Youngmark
Compass
(714) 469-6238
62 Total Sales
-
B
Seller Co-Listing Agent in 2016
Brittney Nolivaiko
HOM Sotheby's International Re
Map
Source: California Regional Multiple Listing Service (CRMLS)
MLS Number: NP16059081
APN: 931-216-41
- 144 Coral Rose
- 119 Jadestone Unit 76
- 115 Coral Rose
- 221 Lonetree
- 130 Roadrunner Unit 302
- 63 Gingerwood
- 2 Tarascon
- 34 Tall Hedge
- 40 Arborside
- 17 Lemans
- 23 Bower Tree
- 23 Lemans
- 86 Canyoncrest
- 3 Vincennes
- 32 Bargemon
- 117 White Flower Unit 165
- 5772 Sierra Casa Rd
- 31 Harcourt
- 25 Village Way
- 2720 Hilltop Dr Unit 58
