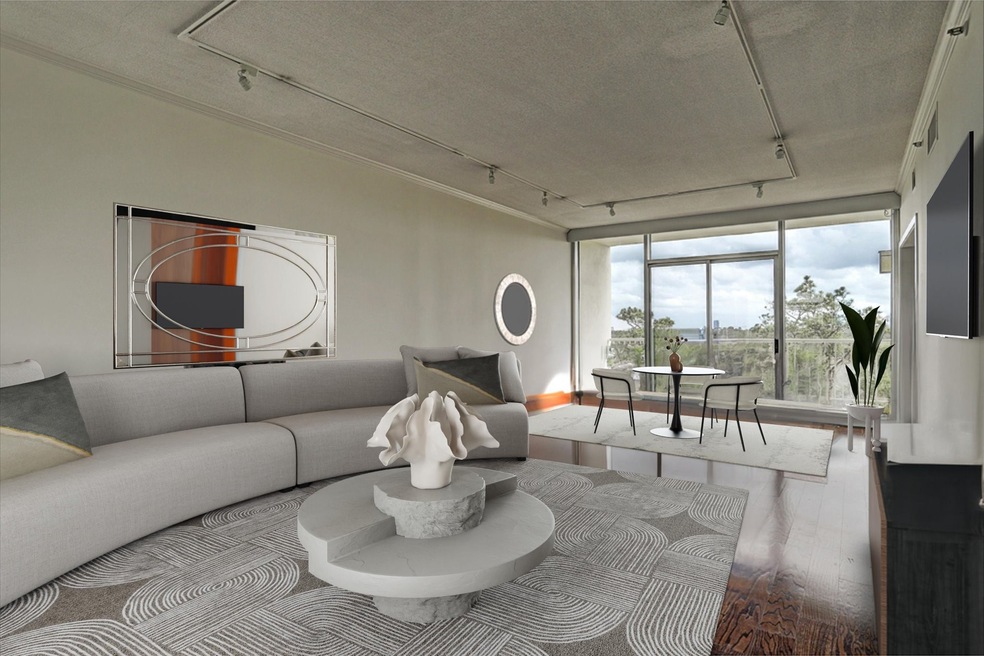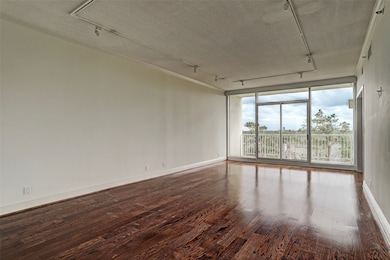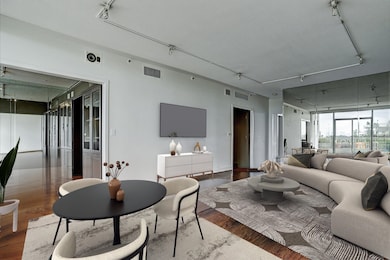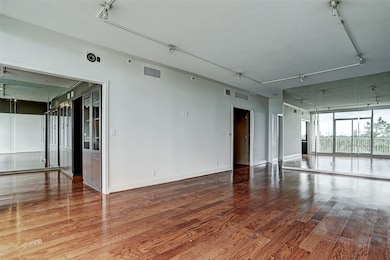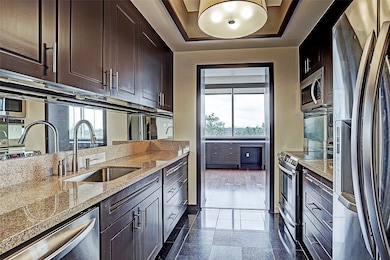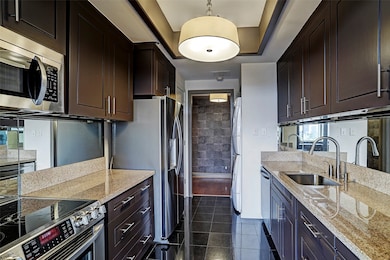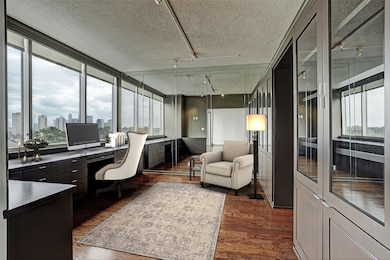The Houstonian Estates Condominiums 121 N Post Oak Ln Unit 803 Houston, TX 77024
Uptown-Galleria District NeighborhoodHighlights
- Doorman
- Views to the North
- Outdoor Kitchen
- Hunters Creek Elementary School Rated A
- Wood Flooring
- Granite Countertops
About This Home
Sophisticated one-bedroom with an open floor plan and separate study in the highly regarded Houstonian Estates. Gorgeous wood floors throughout. Beveled mirrors in study and living room include custom built-ins in the study. Spacious primary suite features a large walk-in closet. Motorized solar shades in bedroom and dining area. Two balconies off the primary suite and dining room offer pretty tree-top views. The Houstonian offers 24r-hour concierge and valet plus rooftop fitness center, tennis courts, basketball, outdoor grills, and pool. Close to Memorial Park and the shopping districts of Uptown Park, the Galleria and River Oaks District.
Condo Details
Home Type
- Condominium
Est. Annual Taxes
- $11,684
Year Built
- Built in 1982
Lot Details
- Home Has East or West Exposure
Parking
- 2 Car Garage
- Garage Door Opener
- Electric Gate
- Additional Parking
- Assigned Parking
- Controlled Entrance
Interior Spaces
- 1,560 Sq Ft Home
- Window Treatments
- Solar Screens
- Formal Entry
- Combination Dining and Living Room
- Home Office
- Utility Room
- Stacked Washer and Dryer
- Home Gym
- Views to the North
- Security Gate
Kitchen
- Electric Oven
- Electric Cooktop
- <<microwave>>
- Dishwasher
- Granite Countertops
- Disposal
- Instant Hot Water
Flooring
- Wood
- Tile
Bedrooms and Bathrooms
- 1 Bedroom
- En-Suite Primary Bedroom
- Bidet
- Soaking Tub
- Separate Shower
Eco-Friendly Details
- Energy-Efficient Exposure or Shade
- Energy-Efficient Thermostat
Outdoor Features
- Outdoor Kitchen
Schools
- Hunters Creek Elementary School
- Spring Branch Middle School
- Memorial High School
Utilities
- Forced Air Zoned Heating and Cooling System
- Programmable Thermostat
- Municipal Trash
- Cable TV Available
Listing and Financial Details
- Property Available on 7/1/25
- 12 Month Lease Term
Community Details
Overview
- Front Yard Maintenance
- The Houstonian Estates Association
- Mid-Rise Condominium
- The Houstonian Condos
- Houstonian Estates Condo Subdivision
- 28-Story Property
Amenities
- Doorman
- Valet Parking
- Meeting Room
- Party Room
- Elevator
Recreation
- Community Basketball Court
- Dog Park
- Trails
Pet Policy
- Call for details about the types of pets allowed
- Pet Deposit Required
Security
- Security Service
- Card or Code Access
- Fire and Smoke Detector
- Fire Sprinkler System
Map
About The Houstonian Estates Condominiums
Source: Houston Association of REALTORS®
MLS Number: 72249150
APN: 1152760080003
- 121 N Post Oak Ln Unit 1405
- 8614 Pasture View Ln
- 8615 Stable Crest Blvd
- 242 Pine Hollow Ln
- 8618 Stable Crest Blvd
- 8722 Stable Crest Blvd
- 256 S Post Oak Ln
- 14 Pinewold Ct
- 511 S Post Oak Ln Unit 6D
- 511 S Post Oak Ln Unit 2B
- 355 N Post Oak Ln Unit 839
- 355 N Post Oak Ln Unit 640
- 355 N Post Oak Ln Unit 743
- 386 N Post Oak Ln Unit 386
- 351 N Post Oak Ln Unit 617
- 351 N Post Oak Ln Unit 610
- 372 N Post Oak Ln
- 361 N Post Oak Ln Unit 135
- 361 N Post Oak Ln Unit 345
- 361 N Post Oak Ln Unit 131
- 121 N Post Oak Ln Unit 1805
- 99 N Post Oak Ln
- 8706 Stable Crest Blvd
- 355 N Post Oak Ln Unit 638
- 355 N Post Oak Ln Unit 640
- 376 N Post Oak Ln
- 374 N Post Oak Ln Unit 374
- 372 N Post Oak Ln
- 361 N Post Oak Ln Unit 134
- 353 N Post Oak Ln Unit 819
- 4950 Woodway Dr
- 5010 Woodway Dr
- 357 N Post Oak Ln Unit 206
- 5001 Woodway Dr Unit 705
- 4724 Post Oak Timber Dr Unit 865
- 5050 Woodway Dr Unit 3M
- 503 N Post Oak Ln Unit 503
- 807 S Post Oak Ln
- 4948 Post Oak Timber Dr
- 626 Rocky River Rd
