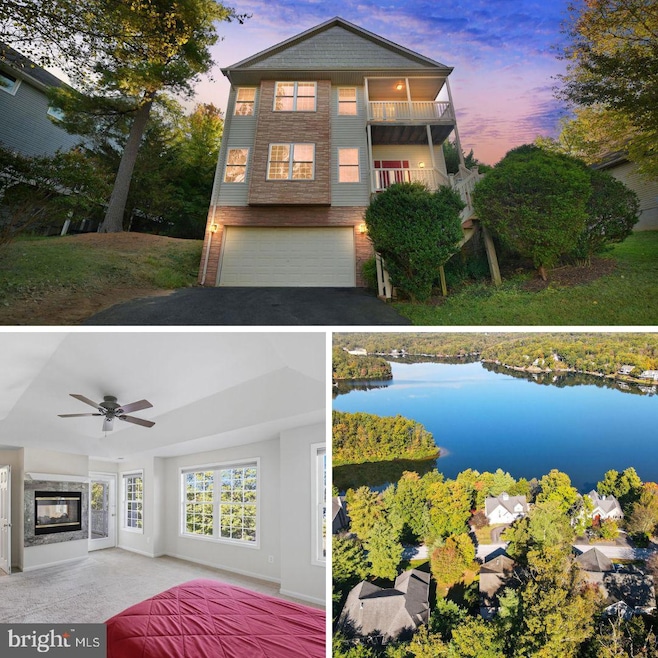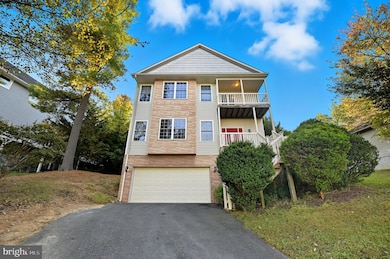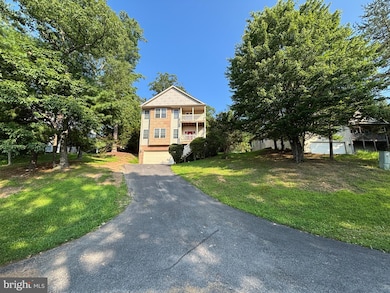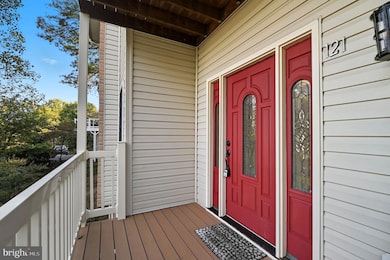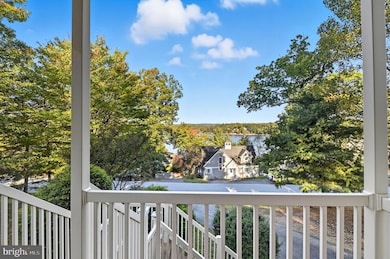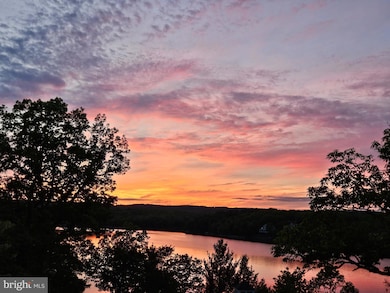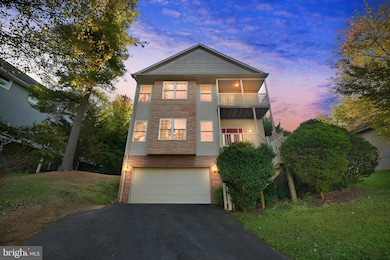121 Waterside Ln Cross Junction, VA 22625
Cross Junction NeighborhoodEstimated payment $2,811/month
Highlights
- Boat Ramp
- 24-Hour Security
- Lake Privileges
- Beach
- Lake View
- Colonial Architecture
About This Home
Welcome to 121 Waterside Lane in Cross Junction, VA — where lake life meets mountain views and every sunset feels like a screensaver. This 3-bedroom, 2.5-bath beauty is “peaceful retreat meets functional family home” with over 2,300 sq ft of living space and views for days. Step inside to gleaming hardwood floors throughout the main level and a floorplan that flows like a dream — featuring a flex room (hello, 4th bedroom, office, or hobby haven!), a formal dining room, living room, sunroom and a cozy family room. The updated eat-in kitchen is the heart of the home — custom cabinets, granite countertops, stainless steel appliances, and space for all your culinary adventures (or DoorDash spreads, we don’t judge). With three decks — two porches on the front side of the house with jaw-dropping lake views that beg for a cup of coffee in the morning or a glass of wine at sunset. The third deck in the rear is ready for grilling, chillin’, and all your summer cookouts. Upstairs, you’ll find all three bedrooms and two full baths, including a primary suite that’s giving main character energy. Think: double-sided fireplace that warms the bedroom and the oversized soaking tub, two walk-in closets, and a private balcony overlooking the lake. The two ancillary rooms are sizeable and share the hall bathroom. The laundry room is on the bedroom level with a newer, front-load washer and dryer, so no carrying loads of laundry up and down the stairs. Imagine ending your day with that view — beverage in hand, stress not in sight. Need more space? The partially finished basement has a rough-in and endless possibilities — gym, guest suite, rec room, you name it. Bonus: a 2-car garage with EV charging hook-up, a sweet side-yard garden, and plenty of charm around every corner. This is not your average cookie-cutter house — this is a one-of-a-kind lakeside lifestyle just waiting for the right buyer to fall in love. Enjoy all the benefits of Lake Holiday’s resort-style amenities, including a 240-acre private lake for boating, kayaking, and fishing, three sandy beaches (this home is walking distance to Beach II), a marina, clubhouse, tot lots, picnic areas, walking trails, tennis and volleyball courts, a dog park, camping sites and 24/7 gated security. Winchester and all its amenities is a 15 min drive into town - restaurants, shopping, hospitals, splash pads, hiking, plenty of outdoor trails and walking paths, the Walking Mall, Apple Blossom Mall, and so much more! Commuter routes like Route 50, Route 7, I-66, & I-81 all at your fingertips. Don’t miss out, schedule your showing and get ready to feel like you’re on vacation every single day.
Listing Agent
(804) 921-7406 keetonco1@followupboss.me Keeton & Co. Real Estate Listed on: 10/01/2025

Co-Listing Agent
(703) 223-2936 appalachianhometeam@gmail.com Keeton & Co. Real Estate License #676533
Home Details
Home Type
- Single Family
Est. Annual Taxes
- $1,831
Year Built
- Built in 2004
Lot Details
- Property is in good condition
- Property is zoned R5
HOA Fees
- $150 Monthly HOA Fees
Parking
- 2 Car Direct Access Garage
- Front Facing Garage
- Garage Door Opener
Property Views
- Lake
- Mountain
Home Design
- Colonial Architecture
- Block Foundation
- Vinyl Siding
Interior Spaces
- Property has 3 Levels
- 2 Fireplaces
- Fireplace With Glass Doors
- Gas Fireplace
- Entrance Foyer
- Family Room
- Living Room
- Dining Room
- Den
- Sun or Florida Room
- Security Gate
- Partially Finished Basement
Kitchen
- Gas Oven or Range
- Built-In Microwave
- Dishwasher
Flooring
- Wood
- Carpet
- Ceramic Tile
Bedrooms and Bathrooms
- 3 Bedrooms
- Soaking Tub
Laundry
- Laundry Room
- Laundry on upper level
- Front Loading Dryer
- Front Loading Washer
Outdoor Features
- Lake Privileges
Schools
- Indian Hollow Elementary School
- Frederick County Middle School
- James Wood High School
Utilities
- Central Air
- Heat Pump System
- Bottled Gas Water Heater
Listing and Financial Details
- Tax Lot 1213
- Assessor Parcel Number 18-A05-5B-2-1213
Community Details
Overview
- Association fees include common area maintenance, pool(s), recreation facility, road maintenance, security gate, snow removal, management, pier/dock maintenance
- Lake Holiday Estates Subdivision
- Property Manager
- Electric Vehicle Charging Station
- Community Lake
Amenities
- Common Area
- Community Center
- Meeting Room
Recreation
- Boat Ramp
- Boat Dock
- Pier or Dock
- Beach
- Tennis Courts
- Baseball Field
- Community Basketball Court
- Community Playground
- Dog Park
- Jogging Path
Security
- 24-Hour Security
Map
Home Values in the Area
Average Home Value in this Area
Tax History
| Year | Tax Paid | Tax Assessment Tax Assessment Total Assessment is a certain percentage of the fair market value that is determined by local assessors to be the total taxable value of land and additions on the property. | Land | Improvement |
|---|---|---|---|---|
| 2025 | $1,831 | $381,500 | $58,000 | $323,500 |
| 2024 | $1,083 | $318,100 | $42,000 | $276,100 |
| 2023 | $1,622 | $318,100 | $42,000 | $276,100 |
| 2022 | $1,600 | $262,300 | $37,000 | $225,300 |
| 2021 | $2,278 | $262,300 | $37,000 | $225,300 |
| 2020 | $2,144 | $240,300 | $37,000 | $203,300 |
| 2019 | $2,144 | $240,300 | $37,000 | $203,300 |
| 2018 | $2,066 | $227,600 | $37,000 | $190,600 |
| 2017 | $2,044 | $227,600 | $37,000 | $190,600 |
| 2016 | $1,990 | $218,600 | $25,100 | $193,500 |
| 2015 | $997 | $218,000 | $24,500 | $193,500 |
| 2014 | $997 | $200,500 | $24,500 | $176,000 |
Property History
| Date | Event | Price | List to Sale | Price per Sq Ft |
|---|---|---|---|---|
| 10/01/2025 10/01/25 | For Sale | $475,000 | -- | $193 / Sq Ft |
Purchase History
| Date | Type | Sale Price | Title Company |
|---|---|---|---|
| Warranty Deed | $200,000 | -- | |
| Trustee Deed | $304,248 | -- | |
| Warranty Deed | $359,093 | -- |
Mortgage History
| Date | Status | Loan Amount | Loan Type |
|---|---|---|---|
| Open | $100,000 | New Conventional | |
| Previous Owner | $287,274 | New Conventional |
Source: Bright MLS
MLS Number: VAFV2035734
APN: 18A055B-2-1213
- 126 Downhill Cir
- 120 LOT 15 Downhill Cir
- LOT #184 Sleigh
- 607 S Lakeview Dr
- 514 Sleigh Dr
- LOT 151 Christie Ln
- LOT 43 Forest Dr
- 115 Greenwood Ct
- 0 Lakeview Dr Unit VAFV2033032
- 205 Lake Holiday Rd
- LOT 92 Southwood Dr
- 0 Lot 224 Pinecrest Ct Unit VAFV2036062
- Lot 76 Chestnut Place
- LOT 27 Westside Ln
- 103 Masters Dr
- 102 Divot Place
- 112 Country Club Dr
- 105 LOT 246 Fairway Cir
- 247 LOT 206 Fairway Cir
- 206 Fairway Cir
- 1561 Carpers Pike
- 709 Dicks Hollow Rd
- 1909 Back Mountain Rd
- 254 Sage Cir
- 203 Sage Cir
- 109 Lance Way
- 104 Reign Way
- 290 Sage Cir
- 226 Allison Ave
- 424 Ridgewood Ln
- 1310 Ramseur Ln
- 800 Thomas Ct
- 800 Thomas Ct Unit 1-
- 900-1024 N Braddock St
- 24 Jackson Ave Unit 2
- 580 N Braddock St
- 342 Fairmont Ave Unit 5 FULLY FURNISHED RENTAL Retro Loves Company
- 127-A Peyton St
- 515 N Loudoun St Unit 1
- 542 N Loudoun St Unit A
