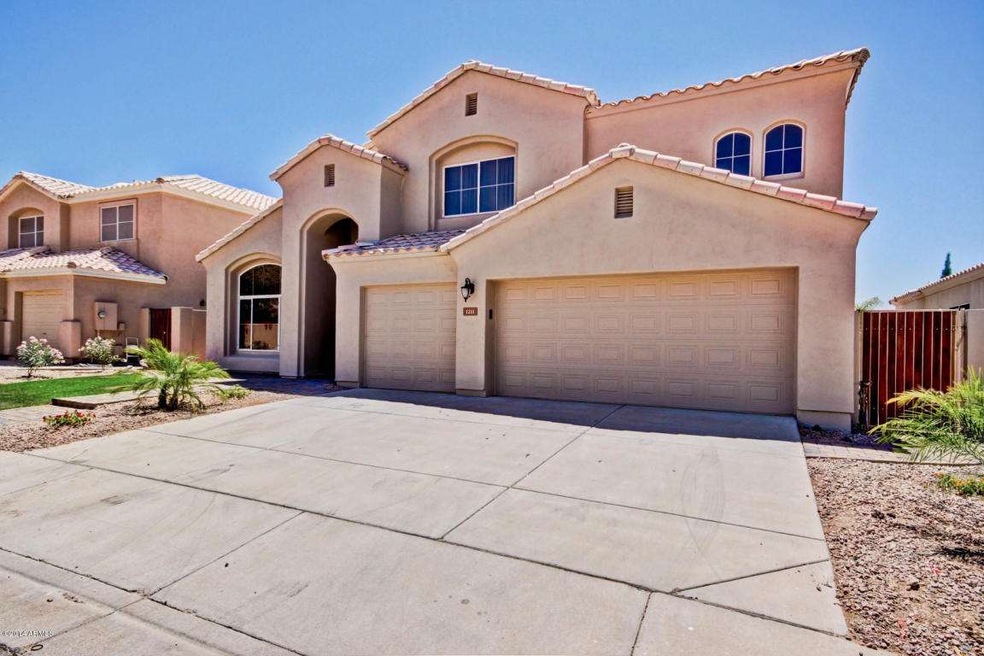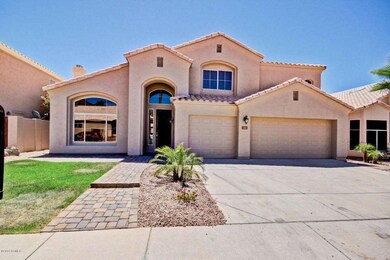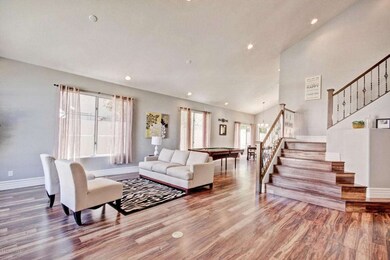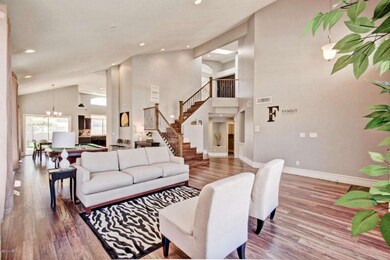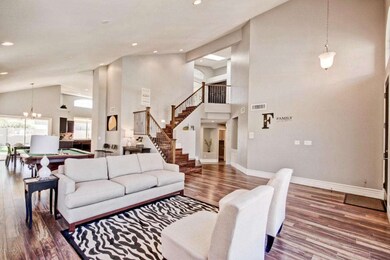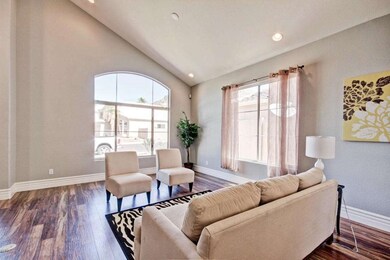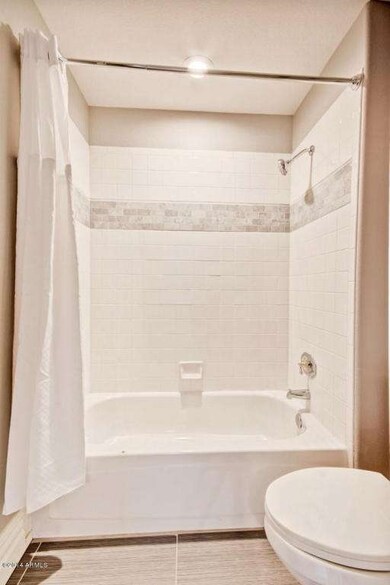
1211 E Granite View Dr Phoenix, AZ 85048
Ahwatukee NeighborhoodHighlights
- Heated Pool
- Mountain View
- Wood Flooring
- Kyrene de los Cerritos School Rated A
- Vaulted Ceiling
- Santa Barbara Architecture
About This Home
As of July 2014Prepare to be amazed by this newly remodeled 5 Bedroom 3 bath 3 car Garage Home with a pool in the foothills of South Mountain. Vaulted two story great room gives you amazing views both inside and out. Gourmet Kitchen boasts new stainless appliances along with new granite counters, custom back splash, and new wood floors. Large Family room with custom fireplace and flat screen tv, with a full bathroom down stair along with a guest bedroom. Upstairs the master bedroom will blow you away with it's vaulted ceiling, bay window and custom bathroom with Carerra Marble Shower, Over sized Soaking tub, His and Her Closets and Vanities. Additional Bedrooms are also over sized and come with amazing views. This home will not last long - come make it yours today!
Last Agent to Sell the Property
DeLex Realty License #SA554584000 Listed on: 05/31/2014

Home Details
Home Type
- Single Family
Est. Annual Taxes
- $3,433
Year Built
- Built in 1993
Lot Details
- 6,726 Sq Ft Lot
- Block Wall Fence
- Front and Back Yard Sprinklers
- Grass Covered Lot
HOA Fees
- $30 Monthly HOA Fees
Parking
- 3 Car Garage
Home Design
- Santa Barbara Architecture
- Wood Frame Construction
- Tile Roof
- Stucco
Interior Spaces
- 3,402 Sq Ft Home
- 2-Story Property
- Vaulted Ceiling
- Ceiling Fan
- Double Pane Windows
- Family Room with Fireplace
- Mountain Views
- Intercom
Kitchen
- Eat-In Kitchen
- Breakfast Bar
- Built-In Microwave
- Kitchen Island
- Granite Countertops
Flooring
- Wood
- Carpet
- Tile
Bedrooms and Bathrooms
- 5 Bedrooms
- Remodeled Bathroom
- Primary Bathroom is a Full Bathroom
- 3 Bathrooms
- Dual Vanity Sinks in Primary Bathroom
- Bathtub With Separate Shower Stall
Pool
- Heated Pool
- Fence Around Pool
Schools
- Kyrene De Los Cerritos Elementary School
- Kyrene Altadena Middle School
- Desert Vista High School
Utilities
- Refrigerated Cooling System
- Heating Available
- Water Filtration System
- High Speed Internet
- Cable TV Available
Additional Features
- Doors with lever handles
- Patio
Community Details
- Association fees include ground maintenance
- Foothills Comm Asso Association, Phone Number (480) 551-4300
- Built by Camelot
- Camelot Ridge Subdivision
Listing and Financial Details
- Tax Lot 181
- Assessor Parcel Number 300-94-517
Ownership History
Purchase Details
Home Financials for this Owner
Home Financials are based on the most recent Mortgage that was taken out on this home.Purchase Details
Home Financials for this Owner
Home Financials are based on the most recent Mortgage that was taken out on this home.Purchase Details
Purchase Details
Purchase Details
Purchase Details
Home Financials for this Owner
Home Financials are based on the most recent Mortgage that was taken out on this home.Similar Homes in Phoenix, AZ
Home Values in the Area
Average Home Value in this Area
Purchase History
| Date | Type | Sale Price | Title Company |
|---|---|---|---|
| Warranty Deed | $523,500 | Driggs Title Agency Inc | |
| Warranty Deed | $380,000 | Driggs Title Agency Inc | |
| Interfamily Deed Transfer | -- | -- | |
| Warranty Deed | $323,500 | Security Title Agency | |
| Interfamily Deed Transfer | -- | Security Title Agency | |
| Warranty Deed | $250,000 | Fidelity Title |
Mortgage History
| Date | Status | Loan Amount | Loan Type |
|---|---|---|---|
| Open | $466,705 | New Conventional | |
| Closed | $403,000 | New Conventional | |
| Closed | $416,000 | New Conventional | |
| Previous Owner | $342,000 | Commercial | |
| Previous Owner | $56,590 | Credit Line Revolving | |
| Previous Owner | $70,000 | Credit Line Revolving | |
| Previous Owner | $259,900 | New Conventional | |
| Previous Owner | $225,000 | New Conventional |
Property History
| Date | Event | Price | Change | Sq Ft Price |
|---|---|---|---|---|
| 07/16/2014 07/16/14 | Sold | $523,500 | -1.2% | $154 / Sq Ft |
| 05/31/2014 05/31/14 | For Sale | $529,900 | +39.4% | $156 / Sq Ft |
| 04/14/2014 04/14/14 | Sold | $380,000 | -7.3% | $112 / Sq Ft |
| 04/03/2014 04/03/14 | Pending | -- | -- | -- |
| 03/15/2014 03/15/14 | For Sale | $409,900 | -- | $120 / Sq Ft |
Tax History Compared to Growth
Tax History
| Year | Tax Paid | Tax Assessment Tax Assessment Total Assessment is a certain percentage of the fair market value that is determined by local assessors to be the total taxable value of land and additions on the property. | Land | Improvement |
|---|---|---|---|---|
| 2025 | $4,146 | $49,021 | -- | -- |
| 2024 | $4,318 | $46,687 | -- | -- |
| 2023 | $4,318 | $58,250 | $11,650 | $46,600 |
| 2022 | $4,108 | $44,000 | $8,800 | $35,200 |
| 2021 | $4,229 | $40,330 | $8,060 | $32,270 |
| 2020 | $4,202 | $39,100 | $7,820 | $31,280 |
| 2019 | $4,151 | $37,970 | $7,590 | $30,380 |
| 2018 | $4,015 | $38,100 | $7,620 | $30,480 |
| 2017 | $3,821 | $38,910 | $7,780 | $31,130 |
| 2016 | $3,858 | $38,250 | $7,650 | $30,600 |
| 2015 | $3,413 | $36,970 | $7,390 | $29,580 |
Agents Affiliated with this Home
-
Marshall Hancock

Seller's Agent in 2014
Marshall Hancock
DeLex Realty
(480) 467-3311
46 Total Sales
-
Millicent Owusu

Seller's Agent in 2014
Millicent Owusu
HomeSmart
(480) 516-4309
43 Total Sales
-
Nic McMurry
N
Seller Co-Listing Agent in 2014
Nic McMurry
DeLex Realty
(480) 390-8622
3 Total Sales
-
Lori Lane

Buyer's Agent in 2014
Lori Lane
AZ Lane Realty
(480) 570-0988
22 in this area
99 Total Sales
Map
Source: Arizona Regional Multiple Listing Service (ARMLS)
MLS Number: 5123896
APN: 300-94-517
- 932 E Mountain Sage Dr
- 908 E Mountain Sage Dr
- 1367 E Desert Flower Ln
- 14049 S 8th St
- 14801 S 8th St
- 14252 S 14th St Unit 12
- 753 E Mountain Sky Ave
- 1349 E Rock Wren Rd
- 902 E Goldenrod St
- 14833 S 14th Place
- 1524 E Desert Willow Dr Unit 1
- 1416 E Sapium Way
- 15033 S 6th Place
- 1665 E Desert Willow Dr Unit 56
- 14841 S 6th Place
- 136 E Desert Wind Dr
- 122 E Desert Wind Dr
- 1414 E Cathedral Rock Dr
- 402 E Windmere Dr
- 818 E Hiddenview Dr
