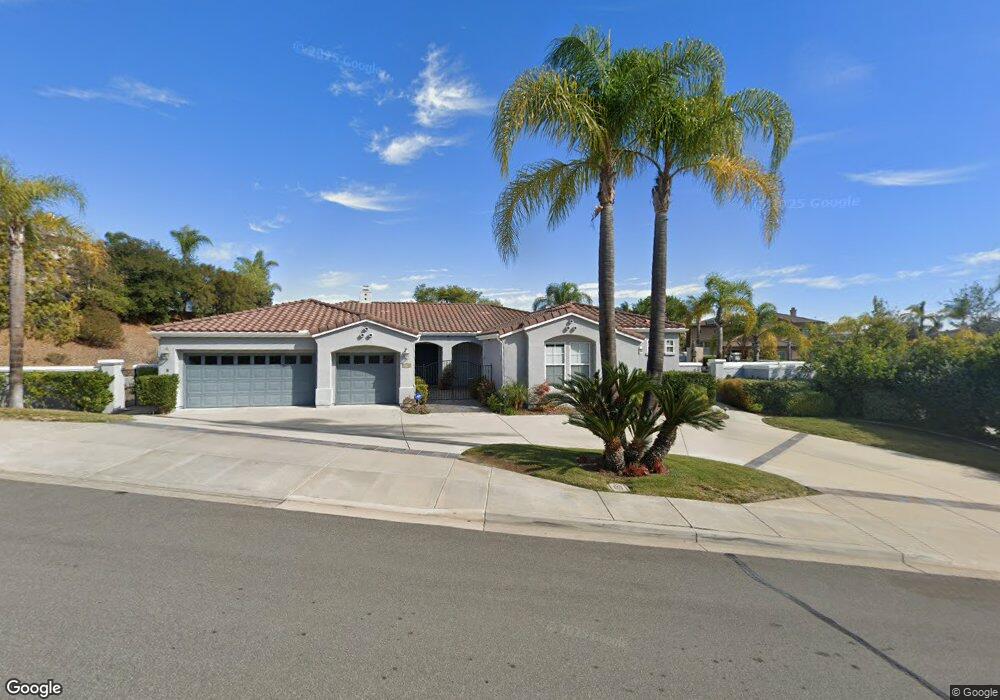12118 Travertine Ct Poway, CA 92064
Miramar Ranch North NeighborhoodEstimated Value: $2,123,000 - $2,612,000
4
Beds
4
Baths
3,316
Sq Ft
$705/Sq Ft
Est. Value
About This Home
This home is located at 12118 Travertine Ct, Poway, CA 92064 and is currently estimated at $2,336,200, approximately $704 per square foot. 12118 Travertine Ct is a home located in San Diego County with nearby schools including Creekside Elementary, Meadowbrook Middle, and Poway High.
Ownership History
Date
Name
Owned For
Owner Type
Purchase Details
Closed on
Nov 30, 2022
Sold by
Lee Selwyn and Lee Janice Y
Bought by
Lee Trust
Current Estimated Value
Purchase Details
Closed on
Feb 25, 2020
Sold by
Cooper Jeffrey B and Cooper Esther G
Bought by
Lee Selwyn and Lee Janice Y
Home Financials for this Owner
Home Financials are based on the most recent Mortgage that was taken out on this home.
Original Mortgage
$1,172,000
Interest Rate
3.4%
Mortgage Type
New Conventional
Purchase Details
Closed on
Dec 6, 2018
Sold by
Nassimi Esther M and Esther M Nassimi Trust
Bought by
Cooper Jeffrey B and Cooper Esther G
Purchase Details
Closed on
Aug 15, 2013
Sold by
Nassimi Esther M
Bought by
Nassimi Esther M
Purchase Details
Closed on
Jul 3, 2013
Sold by
Vandam Peter Damon and Van Dam Brenda
Bought by
Nassimi Esther M
Purchase Details
Closed on
Jul 11, 2003
Sold by
Pedrotti Dennis and Pedrotti Kathleen
Bought by
Vandam Peter Damon and Vandam Brenda
Home Financials for this Owner
Home Financials are based on the most recent Mortgage that was taken out on this home.
Original Mortgage
$550,000
Interest Rate
5.6%
Mortgage Type
Purchase Money Mortgage
Purchase Details
Closed on
Mar 19, 2001
Sold by
Pedrotti Dennis and Pedrotti Kathleen
Bought by
Pedrotti Dennis and Pedrotti Kathleen
Home Financials for this Owner
Home Financials are based on the most recent Mortgage that was taken out on this home.
Original Mortgage
$600,000
Interest Rate
6.87%
Purchase Details
Closed on
Dec 29, 1997
Sold by
Shea Homes Ltd Partnership
Bought by
Pedrotti Dennis and Pedrotti Kathleen
Create a Home Valuation Report for This Property
The Home Valuation Report is an in-depth analysis detailing your home's value as well as a comparison with similar homes in the area
Home Values in the Area
Average Home Value in this Area
Purchase History
| Date | Buyer | Sale Price | Title Company |
|---|---|---|---|
| Lee Trust | -- | -- | |
| Lee Selwyn | $1,465,000 | Lawyers Title Company | |
| Cooper Jeffrey B | -- | None Available | |
| Nassimi Esther M | -- | None Available | |
| Nassimi Esther M | $1,078,000 | Chicago Title Company | |
| Vandam Peter Damon | -- | Fidelity National Title Co | |
| Pedrotti Dennis | -- | -- | |
| Pedrotti Dennis | $510,000 | Lawyers Title |
Source: Public Records
Mortgage History
| Date | Status | Borrower | Loan Amount |
|---|---|---|---|
| Previous Owner | Lee Selwyn | $1,172,000 | |
| Previous Owner | Vandam Peter Damon | $550,000 | |
| Previous Owner | Pedrotti Dennis | $600,000 | |
| Closed | Vandam Peter Damon | $100,000 |
Source: Public Records
Tax History
| Year | Tax Paid | Tax Assessment Tax Assessment Total Assessment is a certain percentage of the fair market value that is determined by local assessors to be the total taxable value of land and additions on the property. | Land | Improvement |
|---|---|---|---|---|
| 2025 | $17,834 | $1,602,188 | $1,093,645 | $508,543 |
| 2024 | $17,834 | $1,570,773 | $1,072,201 | $498,572 |
| 2023 | $17,461 | $1,509,780 | $1,030,567 | $479,213 |
| 2022 | $17,173 | $1,509,780 | $1,030,567 | $479,213 |
| 2021 | $16,952 | $1,480,177 | $1,010,360 | $469,817 |
| 2020 | $13,914 | $1,208,321 | $647,875 | $560,446 |
| 2019 | $13,558 | $1,184,629 | $635,172 | $549,457 |
| 2018 | $13,106 | $1,161,402 | $622,718 | $538,684 |
| 2017 | $12,761 | $1,138,630 | $610,508 | $528,122 |
| 2016 | $12,505 | $1,116,305 | $598,538 | $517,767 |
| 2015 | $12,322 | $1,099,538 | $589,548 | $509,990 |
| 2014 | $12,034 | $1,078,000 | $578,000 | $500,000 |
Source: Public Records
Map
Nearby Homes
- 11810 Evergold St
- 11770 Fantasia Ct
- 11979 Caneridge Rd
- 12676 Legacy Rd
- 11361 Swan Canyon Rd Unit 3
- 11681 Cypress Canyon Rd
- 11393 Vista Elevada
- 11369 Vista Elevada
- 10878 Caminito Colorado
- 12357 Caminito Peral
- 12234 Boulder View Dr
- 12539 Buckskin Trail
- 11313 Wild Meadow Place
- 10896 Pointed Oak Ln
- 12815 Iola Way
- 10747 Birch Bluff Ave
- Harmon Ranch 1 Plan at Harmon Ranch
- Harmon Ranch 3 Plan at Harmon Ranch
- Harmon Ranch 2 Plan at Harmon Ranch
- 12709 Oak Knoll Rd
- 12124 Travertine Ct
- 12112 Travertine Ct
- 12106 Travertine Ct
- 12130 Travertine Ct
- 11760 Treadwell Dr
- 11754 Treadwell Dr
- 12100 Travertine Ct
- 11766 Treadwell Dr
- 11748 Treadwell Dr
- 11772 Treadwell Dr
- 12119 Travertine Ct
- 12125 Travertine Ct
- 12113 Travertine Ct
- 11778 Treadwell Dr
- 12149 Travertine Ct
- 12107 Travertine Ct
- 12155 Travertine Ct
- 12131 Travertine Ct
- 12101 Travertine Ct
- 12143 Travertine Ct
